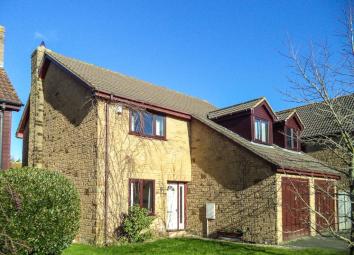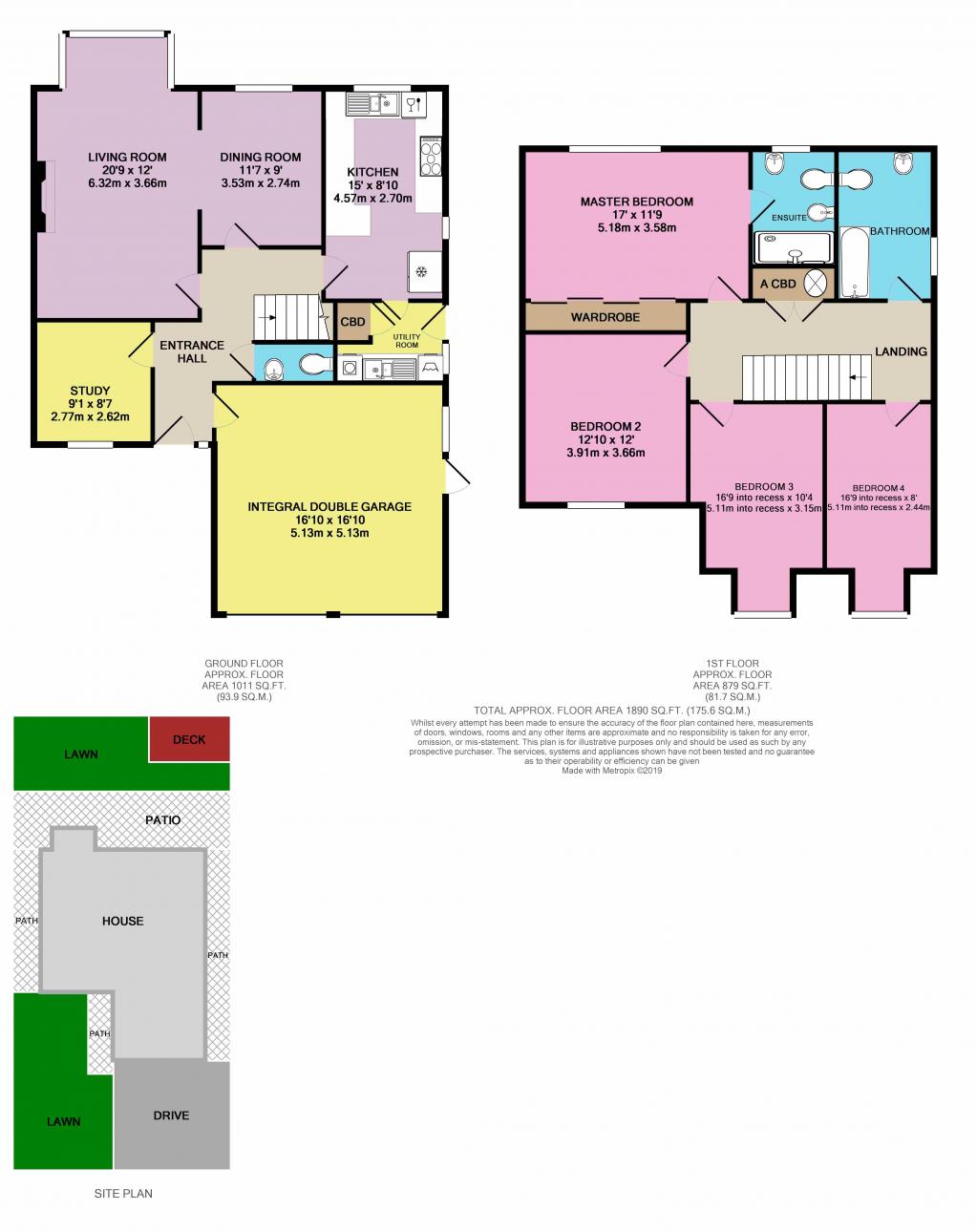Detached house for sale in Sherborne DT9, 4 Bedroom
Quick Summary
- Property Type:
- Detached house
- Status:
- For sale
- Price
- £ 410,000
- Beds:
- 4
- Baths:
- 2
- Recepts:
- 3
- County
- Dorset
- Town
- Sherborne
- Outcode
- DT9
- Location
- Bucklers Mead, Yetminster, Sherborne DT9
- Marketed By:
- EweMove Sales & Lettings - Yeovil & Sherborne
- Posted
- 2024-04-30
- DT9 Rating:
- More Info?
- Please contact EweMove Sales & Lettings - Yeovil & Sherborne on 01935 590844 or Request Details
Property Description
A great opportunity to buy this executive detached home in a wonderful Dorset country village. The home in brief comprises - spacious, welcoming, entrance hall with study on the left, door to the integrated double garage on the right, downstairs toilet, stairs to the first floor and doors to the living room, dining room and kitchen with utility room adjacent. The top of the stairs opens into a lovely gallery landing with doors to the 3 double bedrooms and 1 single bedroom. The bathroom is huge and there's also a good size en-suite with luxurious large shower cubicle to the master bedroom.
The home is priced for immediate interest, the vendors are motivated to sell. Whilst the home is in good order there is some opportunity to add value. The electric heating system could be replaced as could some of the the double glazing. The marketing photos were taken prior to the home being rented for a couple of years. The vendor has committed to returning the home decoratively to this condition and is prepared to negotiate on this accordingly.
This home includes:
- Entrance Hall
Spacious welcoming entrance hall with doors to - study, double garage, living room, dining room, kitchen and WC. Stairs to first floor. - WC
2 piece suite. - Study
2.77m x 2.52m (6.9 sqm) - 9' 1" x 8' 3" (75 sqft)
Handy bespoke study, or is a games room? Double glazed window to the front. - Living Room
6.32m x 3.66m (23.1 sqm) - 20' 8" x 12' (248 sqft)
Lovely large living room with feature fireplace. Lots of natural light from the floor to ceiling alcove style double glazed windows looking out to the rear garden. Opening to dining room. - Dining Room
3.53m x 2.74m (9.6 sqm) - 11' 6" x 8' 11" (104 sqft)
Good size living room adjoining the living room. Double glazed window to the rear. Door to the hallway. - Kitchen
4.57m x 2.69m (12.2 sqm) - 14' 11" x 8' 9" (132 sqft)
A beautiful range of contemporary cabinets with contrasting worktop and breakfast bar area. 1.5 bowl stainless steel sink with drainer and mixer tap. Space and plumbing for dishwasher. Space for large American style fridge freezer. Range cooker with halogen hob, splash back and extractor over. Double glazed window to the rear and side. Door to the utility room and hallway. - Utility Room
Cabinets and worktops that match the kitchen. Single bowl sink with drainer and mixer tap. Space and plumbing for the washing machine and space for tumble dryer. Handy under stair storage cupboard. External door to side. - Landing
Spacious gallery landing with dark stained wooden spindles and balustrade. Double glazed window to the side. Doors to the 4 bedrooms and family bathroom. Double doors to the airing cupboard. - Master Bedroom
5.18m x 3.58m (18.5 sqm) - 16' 11" x 11' 8" (199 sqft)
A wonderful large master bedroom. Fitted wardrobes with sliding doors.Double glazed window to rear. Door to en-suite. - Ensuite
wow en-suite with 2 piece suite and huge shower cubicle. - Bedroom 2
3.91m x 3.66m (14.3 sqm) - 12' 9" x 12' (154 sqft)
Large double bedroom. Double glazed window to the front. - Bedroom 3
5.11m x 3.15m (16 sqm) - 16' 9" x 10' 4" (173 sqft)
Double bedroom. Double glazed window to the front. - Bedroom 4
5.11m x 2.44m (12.4 sqm) - 16' 9" x 8' (134 sqft)
Single bedroom. Double glazed window to the front. - Bathroom
A huge bathroom with white 3 piece suite. Double glazed window to the side. - Double Garage
5.13m x 5.13m (26.3 sqm) - 16' 9" x 16' 9" (283 sqft)
2 up and over doors. Light and power. Integrated door to hallway. - Front Access
Driveway parking for 3 cars and a double garage. Lawn with gated access to the rear of the home from either side of the frontage. - Rear Garden
Nice and private and not overlooked. Fully enclosed. Patio leading to lawn with decked area.
Please note, all dimensions are approximate / maximums and should not be relied upon for the purposes of floor coverings.
Additional Information:
Approximately 5 miles from both Sherborne and the South Somerset regional centre of Yeovil. It shares its parish council with the small hamlet of Ryme Intinseca. There are daily bus services to both Yeovil and Sherborne. There's an abundance of highly regarded gastro pubs and eateries in the surrounding villages.
Yetminster is well served with St Andrews Primary School, a health centre and dispensary, veterinary surgery, railway station, church, village hall, public house, convenience store and sports and social club. Sherborne with its historic Abbey and the quaint, mainly independent high street outlets, restaurants and bars, 3 doctors surgeries and a library. Yeovil offers offers a large shopping precinct with a good range of established brand outlets. It also has a good range of leisure facilities, multiplex cinema, 10 pin bowling, health clubs, sports centres, restaurants. It also has a large nhs Trust hospital.
London Waterloo can be reached within 2.5 hours from both Sherborne and Yeovil. This line also goes down to Exeter. London Paddington similiarly from Yetminster changing at Westbury. Yetminster station is on the Weymouth to Bristol line. Within easy reach of the A303 to take you east or west. The cities of Exeter, Bath, Bristol and Salisbury are all within approx 1 hour's driving distance. Bristol, Exeter, Southampton and Bournemouth airports are all within 60-90 minutes drive.
The amazing Jurassic Coast World Heritage site is less than an hour by car. Check out Chesil Beach, the sandy beaches at Weymouth, Lyme Regis, West Bay.......You'll be spoilt for choice here. Walking, equestrian pursuits, gastro pubs/restaurants, it's all on your doorstep here. There are a number of well regarded golf clubs in the area, Sherborne, Yeovil and Long Sutton.
The village has it's own nursery and the primary school is in the catchment area for the highly regarded Gryphon school. Sherborne has an excellent reputation for schools in both the state, Gryphon School, and the private sector, Sherborne Prep, Sherborne Girls, Sherborne Boys and Leweston. Further afield are Millfield, Hazlegrove, Bruton and Perrott Hill.
Band F
Band D (55-68)
Please note the photographs of the home are from several years ago, prior to the home being rented out for 2 years, and as such upon viewing the home will look and feel different. The vendor will redecorate the home to return it to the condition shown in the photos.
Marketed by EweMove Sales & Lettings (Yeovil) - Property Reference 22664
Property Location
Marketed by EweMove Sales & Lettings - Yeovil & Sherborne
Disclaimer Property descriptions and related information displayed on this page are marketing materials provided by EweMove Sales & Lettings - Yeovil & Sherborne. estateagents365.uk does not warrant or accept any responsibility for the accuracy or completeness of the property descriptions or related information provided here and they do not constitute property particulars. Please contact EweMove Sales & Lettings - Yeovil & Sherborne for full details and further information.


