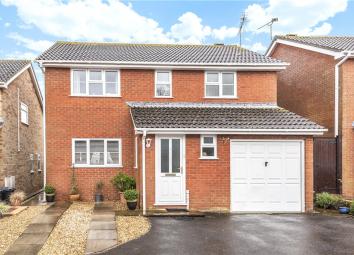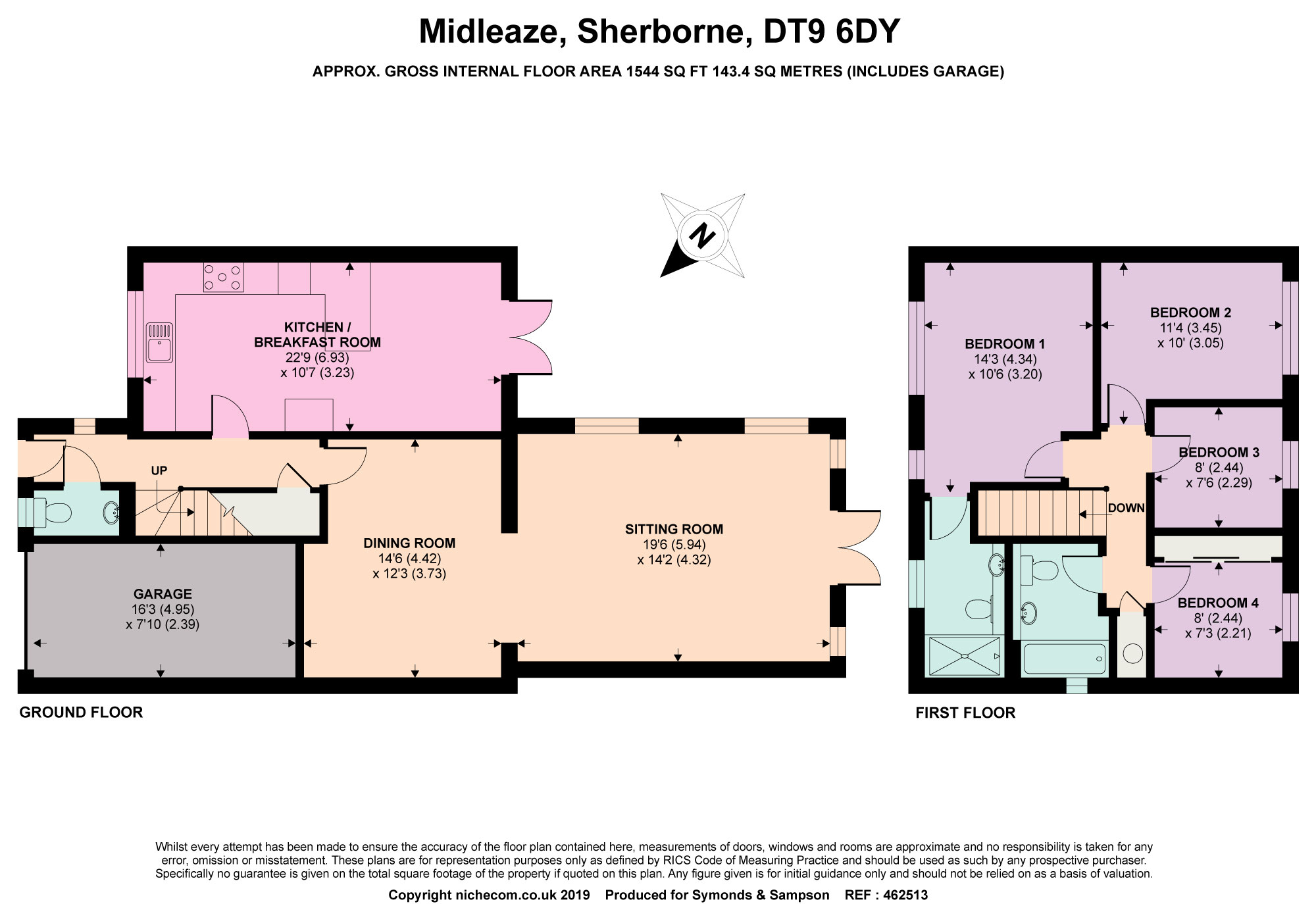Detached house for sale in Sherborne DT9, 4 Bedroom
Quick Summary
- Property Type:
- Detached house
- Status:
- For sale
- Price
- £ 450,000
- Beds:
- 4
- Baths:
- 2
- Recepts:
- 2
- County
- Dorset
- Town
- Sherborne
- Outcode
- DT9
- Location
- Midleaze, Sherborne DT9
- Marketed By:
- Symonds & Sampson - Sherborne
- Posted
- 2024-04-30
- DT9 Rating:
- More Info?
- Please contact Symonds & Sampson - Sherborne on 01935 590928 or Request Details
Property Description
An impressive and spacious four bedroom detached family home which has been updated by the current owners including having the garden landscaped, fitting new bathroom suites, installing a new gas central heating boiler and thoroughly redecorating throughout. Another benefit to the property is the stunning views to the rear reaching over the Dorset/Somerset countryside.
The property is located in a residential cul-de-sac with well-maintained greens and a children’s play park just a stone’s throw away. There is also a Co-Op shop, laundrette, hairdressers and more just a couple minutes walk down the road.
Accommodation
The front door opens into an entrance hall which has stairs rising to the first floor with an under stair storage cupboard, a door into the cloakroom which comprises WC and wash hand basin, doors to the dining room and kitchen.
The kitchen/breakfast room is beautifully light with a double glazed window to the front and French doors opening on to the patio. The kitchen is fully fitted with a range of modern wall, base and drawer units, a stainless steel one and a half bowl sink unit and a breakfast bar. There are integral appliances including a gas hob with extractor hood over, double electric oven, an under counter fridge and freezer, space and plumbing for a dishwasher and washing machine.
The dining room is a lovely formal room with a wide open arch leading into the sitting room. With four double glazed windows to the sides and rear and French doors opening out to the garden the sitting room is a bright room where the garden and the views can be enjoyed all year round.
On the first floor, a landing provides access to the bedrooms, family bathroom, loft and a spacious airing cupboard which houses the hot water cylinder.
The master bedroom is of a very good size with two double glazed windows to the front and a door into the en-suite which comprises double glazed obscured window to the front, WC, wash hand basin within a vanity unit and a shower cubicle with a power shower.
There are three further bedrooms on the first floor, all with rear facing double glazed windows, the fourth bedroom also has built in wardrobes.
With a double glazed obscured window to the side, the family bathroom comprises WC, wash hand basin, bath with an electric shower over and a heated towel rail.
Outside
To the front of the property is a new driveway providing off road parking and access into the integral garage. There is an area of gravel with a paved path leading round to the side of the property into the garden.
The rear garden has been beautifully landscaped and has a paved patio area providing ample space for outside dining. Beyond this is a neatly shaped area of lawn bordered by shingle paths and wood chipped beds. To one side is a path leading round to the front and to the other side is a garden shed.
The garden is enclosed by a mixture of wooden panel fencing, mature hedging and wire fencing to the rear. The garden enjoys wonderful countryside views and backs onto open farmland.
Midleaze is within a short walk to local facilities including a convenience shop, hair dressers, fish & chip shop and more.
Sherborne's main shops and facilities can be easily reached, including a good range of boutique shops, two supermarkets, sports facilities and the railway station which is on the direct line to London Waterloo (2hrs 15 mins) and Exeter.
Sherborne is well known for its excellent schools for all ages, both independent and state. Yeovil, which is 6 miles away, has a good choice of larger stores, supermarkets and business parks. There is good access to the A303 for road links to Exeter and London.
Property Location
Marketed by Symonds & Sampson - Sherborne
Disclaimer Property descriptions and related information displayed on this page are marketing materials provided by Symonds & Sampson - Sherborne. estateagents365.uk does not warrant or accept any responsibility for the accuracy or completeness of the property descriptions or related information provided here and they do not constitute property particulars. Please contact Symonds & Sampson - Sherborne for full details and further information.


