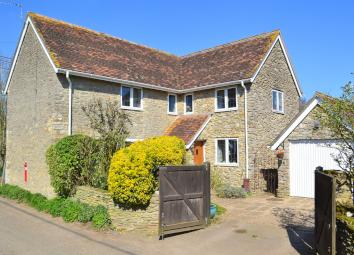Detached house for sale in Sherborne DT9, 4 Bedroom
Quick Summary
- Property Type:
- Detached house
- Status:
- For sale
- Price
- £ 425,000
- Beds:
- 4
- Baths:
- 3
- Recepts:
- 2
- County
- Dorset
- Town
- Sherborne
- Outcode
- DT9
- Location
- Stowell, Dorset DT9
- Marketed By:
- Hambledon Estate Agents
- Posted
- 2024-04-02
- DT9 Rating:
- More Info?
- Please contact Hambledon Estate Agents on 01963 392001 or Request Details
Property Description
Location: The Old School House occupies a peaceful position in the centre of Stowell which is a favoured settlements in the area surrounded by rolling countryside. Local facilities are available at Charlton Horethorne with a primary school, parish church, village store, post office and inn/restaurant. A wider range of facilities are available in Milborne Port including various shops, two inns, a primary school, garage, filling station and social club. The old Abbey town of Sherborne is within 5 miles with two large supermarkets (Waitrose and Sainsbury’s), specialist shops, well known schools and many cultural facilities. Wincanton (approximately 6 miles) has a good range of facilities including Morrisons, lidl and a large Co-op. Main line stations are at Sherborne and Templecombe (approximately 1.5 miles).
Accommodation
Enclosed entrance porch: Exposed timbers, double glazed window and door to:
Entrance hall: Radiator and stairs to first floor.
Sitting room: 20’ x 14’ A light and airy room featuring a gas (lpg) stove, understairs recess, two radiators, double glazed windows with deep display window sills and double glazed French doors leading out onto the garden
dining room: 13’4” x 11’10” (narrowing to 8’1”) Radiator, exposed floorboards and dual aspect double glazed windows.
Kitchen: 11’5” x 9’ (narrowing to 7’7”) Inset 1 1/4 stainless steel sink unit with cupboard below, further range of wall, drawer and base units with working surface over, country style dresser unit, built-in Stoves electric double oven with inset gas (propane) hob over, integrated dishwasher, tiled floor, double glazed window with deep display window sill and door to:
Utility room: 6’8” x 8’1” Fitted wall units, broom cupboard, working surface, tiled floor, oil fired boiler, double glazed window and door to garden.
Shower room: Corner shower cubicle, low level WC, semi-recess wash hand basin, tiled floor, extractor, fully tiled walls, heated towel rail and extractor.
From the entrance hall stairs to first floor.
First floor
galleried landing: Radiator, double glazed windows to front aspect, hatch to loft, exposed ceiling beam and airing cupboard housing hot water tank with shelves for linen.
Bedroom 1: 11’10” x 12’ (narrowing to 10’1”) Radiator, built-in wardrobes, ceiling beam, wall light points, double glazed window with an outlook over the garden and door to:
En-suite shower room: Corner shower cubicle, low level WC, wash hand basin, heated towel rail, fully tiled walls and extractor.
Bedroom 2: 13’2” x 9’9” (max) Radiator, dual aspect double glazed windows, wall light points and wall to wall fitted wardrobes.
Bedroom 3: 12’1” x 8’2” (narrowing to 7’8”) Radiator, double glazed window with countryside views and exposed ceiling beam.
Bedroom 4: 8’2” x 7’8” Radiator, built-in wardrobe, double glazed window with a rural outlook and exposed ceiling beam.
Bathroom: Panelled bath, pedestal wash hand basin, low level WC, fully tiled walls, heated towel rail, exposed beam and double glazed window.
Outside
The Old School House is approached from the village via a double timber gate leading to the on-site parking area and detached garage of matching construction with up and over door, light and power. The garden which lies to the side of the house measures 45’ x 35’ and is arranged with level lawn and well stocked raised flower and shrub borders together with a timber garden shed.
Services Mains water, electricity, private drainage, oil fired central heating and telephone all subject to the usual utility regulations.
Council tax band: E
tenure: Freehold
viewing: Strictly by appointment through the agents.
Property Location
Marketed by Hambledon Estate Agents
Disclaimer Property descriptions and related information displayed on this page are marketing materials provided by Hambledon Estate Agents. estateagents365.uk does not warrant or accept any responsibility for the accuracy or completeness of the property descriptions or related information provided here and they do not constitute property particulars. Please contact Hambledon Estate Agents for full details and further information.


