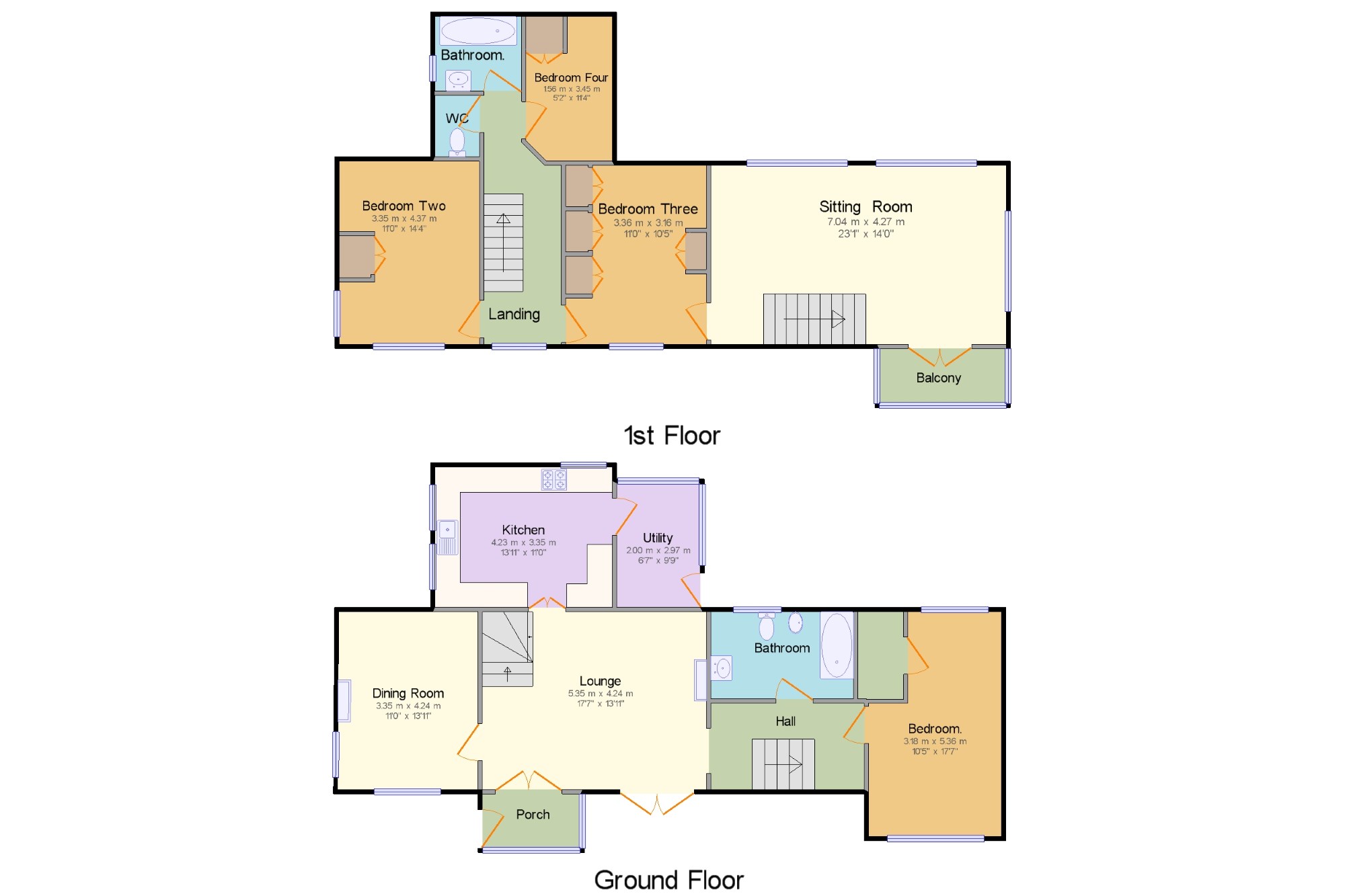Detached house for sale in Shaftesbury SP7, 4 Bedroom
Quick Summary
- Property Type:
- Detached house
- Status:
- For sale
- Price
- £ 725,000
- Beds:
- 4
- Baths:
- 2
- Recepts:
- 3
- County
- Dorset
- Town
- Shaftesbury
- Outcode
- SP7
- Location
- Stour Row, Shaftesbury, Dorset SP7
- Marketed By:
- Palmer Snell - Gillingham Sales
- Posted
- 2024-04-10
- SP7 Rating:
- More Info?
- Please contact Palmer Snell - Gillingham Sales on 01747 418922 or Request Details
Property Description
Originally constructed in 1938, this individual country home boasts spacious, versatile accommodation originally designed for a local farmer with sympathetic extensions to the side and first floor. The property is set in well maintained and landscaped garden plot approaching 1 acre. The accommodation comprises entrance porch, lounge, dining room, kitchen with separate utility/boot room, ground floor master bedroom and bathroom. First floor sitting room, three further bedrooms, bathroom and WC. Outside the property is approached with ample driveway parking leading to the detached double garage.
Detached Family Home
Four Bedrooms
Three Reception Rooms
Two Bathrooms
Double Garage
Landscaped Gardens
Porch x . Single glazed dual aspect window with double glazed access door. Glazed internal door leading to the Lounge.
Dining Room11' x 13'11" (3.35m x 4.24m). Dual aspect double glazed leaded windows, radiator, open stone fireplace with wooden mantle and book end shelving.
Lounge17'7" x 13'11" (5.36m x 4.24m). A spacious room with stone fire surround, mantle and hearth with electric fire inset, coved ceiling, stairs rising to the first floor landing, radiator, French doors leading to the garden. Archway leading into the inner hall.
Kitchen13'11" x 11' (4.24m x 3.35m). Well equipped kitchen offering a range of wall and base units, unit end shelving, wood effect roll top work surfaces and sink with drainer, oil fired boiler, space for Rangemaster cooker, with cooker hood over. Part tiled walls and tiled floor, dual aspect double glazed leaded windows, internal glazed door to the utility room.
Utility6'7" x 9'9" (2m x 2.97m). Dual aspect double glazed windows and access door leading to the garden. Tiled floor, space and plumbing for automatic washing machine, space for dryer and fridge/freezer.
Bathroom x . Fitted bathroom suite comprising a panelled bath with shower screen and mixer tap/shower attachment part tiled walls, bidet, pedestal wash hand basin, close coupled WC, opaque double glazed window, recess lighting, Dimplex wall mounted heater, corner shelving, radiator.
Bedroom10'5" x 17'7" (3.18m x 5.36m). Dual aspect double glazed windows, large built in walk in wardrobe/store cupboard. Two radiators.
Inner Hall x . Stairs rising to the upper sitting room. Under stairs storage space with cloaks hooks. Radiator.
Sitting Room23'1" x 14' (7.04m x 4.27m). Triple aspect double glazed leaded windows, French doors leading onto the balcony. Wall light points
Balcony x . Cast iron railings with seating area overlooking the gardens and countryside views beyond.
Bedroom Three11' x 10'5" (3.35m x 3.18m). Fitted with a range of double wardrobes, recess store cupboard with double doors, double glazed leaded window, door to the first floor sitting room. Radiator.
Bedroom Two11' x 14'4" (3.35m x 4.37m). Dual aspect double glazed window, radiator, recess cupboard with double doors.
Landing x . Double glazed leaded window with stunning views across the local farmland and beyond. Access to the loft space, radiator.
Bedroom Four5'1" x 11'4" (1.55m x 3.45m). Double glazed window, radiator.
WC x . Opaque double glazed window, close coupled WC with dual flush.
Bathroom. X . Opaque double glazed window, part tiled walls, panelled bath with electric shower over and glass shower screen, wash hand basin with vanity cupboard, radiator, towel rail and wall mounted Dimplex heater.
Outside x . Five bar gate gives access to the driveway with ample parking for several vehicles and leads to the double garage.
Double Garage16' x 19' (4.88m x 5.8m). With power and light connected, electric roller door, wall mounted cupboards, double glazed window and door to the lean to store area.
Landscaped Gardens x . The present owners are very keen gardeners and have landscaped the gardens to provide extensive lawns, enclosed by mature hedging The flower and shrub borders are well stock with a variety of planting, mature trees, rose garden and climbing roses, patio seating area, two greenhouses, timber shed with power, two tool sheds, vegetable patch.
Property Location
Marketed by Palmer Snell - Gillingham Sales
Disclaimer Property descriptions and related information displayed on this page are marketing materials provided by Palmer Snell - Gillingham Sales. estateagents365.uk does not warrant or accept any responsibility for the accuracy or completeness of the property descriptions or related information provided here and they do not constitute property particulars. Please contact Palmer Snell - Gillingham Sales for full details and further information.


