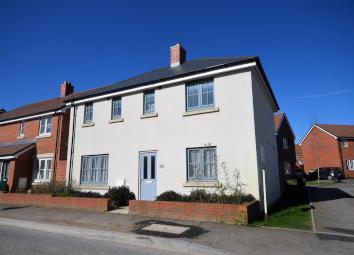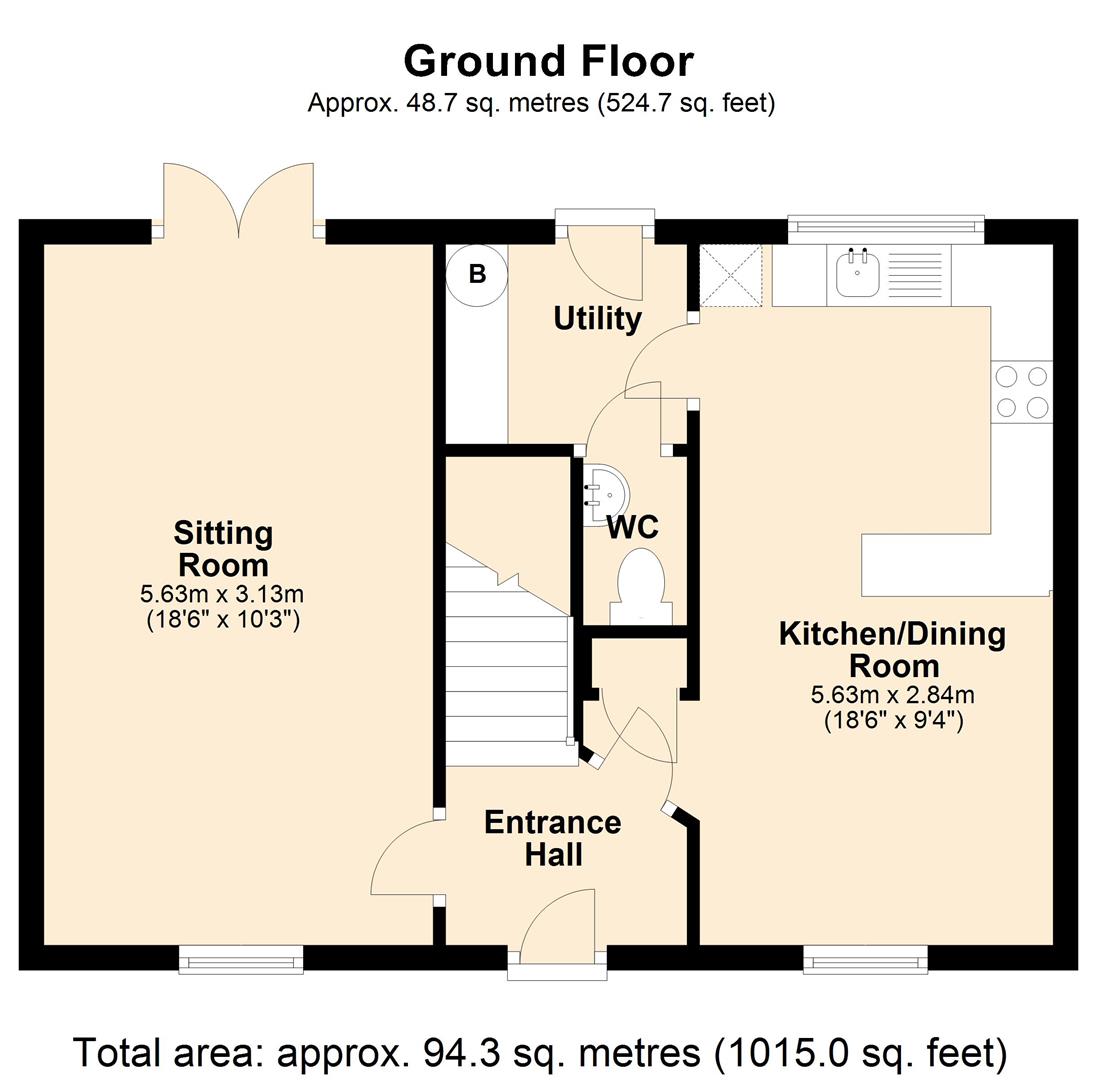Detached house for sale in Shaftesbury SP7, 3 Bedroom
Quick Summary
- Property Type:
- Detached house
- Status:
- For sale
- Price
- £ 275,000
- Beds:
- 3
- Baths:
- 2
- Recepts:
- 1
- County
- Dorset
- Town
- Shaftesbury
- Outcode
- SP7
- Location
- Maple Road, Shaftesbury SP7
- Marketed By:
- Morton New
- Posted
- 2024-04-01
- SP7 Rating:
- More Info?
- Please contact Morton New on 01747 418930 or Request Details
Property Description
An attractive double fronted detached modern family home situated in a popular area and within walking distance to a local Spar shop and the park, which will be completed once the build is finished. The property is about three years old and built by Persimmon Homes under the Government's sustainable homes plan with a high specification and using modern technology. The property benefits from sustainable wood frame triple glazing, gas fired central heating with dual zone facility and has the remainder of the ten year National House Building guarantee. The property offers well proportioned rooms with an easy to use layout that will certainly meet the needs of many potential buyers. A viewing is essential to appreciate this home and its' location, which is within easy reach of the town where there is a selection of individual shops and chain stores. There is also a thriving arts community and schooling for all ages The town of Gillingham is just five miles away with a mainline train station serving London, Waterloo and the West Country.
Accommodation
Ground Floor
Entrance Hall
Part glazed door opens into the entrance hall. Ceiling light. Smoke detector. Electrical consumer unit. Central heating programmer. Radiator. Power points. Stairs rising to the first floor and white panelled doors to the kitchen/dining room and to the:-
Sitting Room (5.64m'' x 3.12m'' (18'6'' x 10'3''))
Enjoying a double aspect with window to the front and French doors opening to the rear garden. Ceiling light. Two radiators. Power, telephone and television points.
Kitchen/Dining Room (5.64m'' x 2.84m'' (18'6'' x 9'4''))
Dining Area - Window to the front aspect. Ceiling light. Storage cupboard. Power points. Wood effect vinyl flooring.
Kitchen Area - Window with outlook over the rear garden. Ceiling light. Radiator. Power points. Fitted with a range of modern kitchen units consisting of floor cupboards, separate drawer unit with cutlery and deep pan drawers and eye level cupboards. Good amount of work surfaces with matching upstand. Stainless steel sink and drainer with mixer tap. Built in electric oven and gas hob with splash back and extractor hood over. Space for fridge/freezer. Wood effect vinyl flooring. White panelled door to the:-
Utility
Part glazed door to the rear garden. Ceiling light. Wall mounted gas fired central heating boiler. Power points. Work surface with space and plumbing under for a washing machine and for a tumble dryer. Radiator. Wood effect vinyl flooring. White panelled door to the:-
Cloakroom
Ceiling light. Air ventilation unit. Low level WC with economy flush facility. Pedestal wash hand basin with tiled splash back. Wood effect vinyl flooring.
First Floor
Landing
Stairs rise to a galleried landing. Window with view over the rear garden. Ceiling light. Radiator. Power points. Linen cupboard. White panelled doors to all rooms.
Master Bedroom (5.64m'' x 3.18m'' (18'6'' x 10'5''))
Maximum measurements - narrows in dressing area. Enjoying a double outlook with window overlooking the rear garden and window in the dressing area to the front aspect. Ceiling light. Radiator. Central heating programmer. Power points. White panelled door to the:-
En-Suite Shower Room
Obscured glazed window to the front elevation. Ceiling light. Extractor fan. Double sized tiled shower cubicle. Pedestal wash hand basin with tiled splash back. Low level WC with economy flush facility. Radiator. Slate effect vinyl flooring.
Bedroom Two (3.23m'' x 2.82m'' (10'7'' x 9'3''))
Window to the front aspect. Ceiling light. Radiator. Power points.
Bedroom Three (2.29m'' x 2.79m'' (7'6'' x 9'2''))
Window with view over the rear garden. Ceiling light. Access to the loft space. Radiator. Power and telephone points.
Bathroom
Obscured glazed window to the front elevation. Ceiling light. Extractor fan. Radiator. Suite consisting of low level WC with economy flush facility, pedestal wash hand basin with tiled splash back and bath with tiled splash back. Slate effect vinyl flooring.
Outside
Garage And Parking (6.10m x 3.05m (20' x 10'))
The garage is located to the back of the property and has an up and over door. There is additional parking to the front of the garage with space to park one car. A timber gate from the drive opens to the rear garden.
Garden
The rear garden is laid to lawn with a path running a long the back of the house and wall leading to the back gate. There is space to one side of the house for bin storage etc. The garden is fully enclosed in part by brick wall and timber fencing. It enjoys a sunny and quite private aspect.
Directions
From The Gillingham Office
Leave Gillingham via Newbury heading towards Shaftesbury. At the first roundabout (Ivy Cross) take the fourth exit onto Christy's Lane. At the next roundabout take the first exit onto Pound Lane and continue to the end. Turn left and go through the calming system and continue forward and bear to the left onto Maple Road. The property will be found on the left hand side almost opposite the second turning to Indus Road.
Property Location
Marketed by Morton New
Disclaimer Property descriptions and related information displayed on this page are marketing materials provided by Morton New. estateagents365.uk does not warrant or accept any responsibility for the accuracy or completeness of the property descriptions or related information provided here and they do not constitute property particulars. Please contact Morton New for full details and further information.


