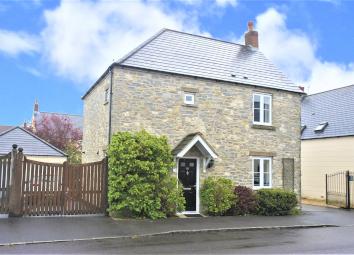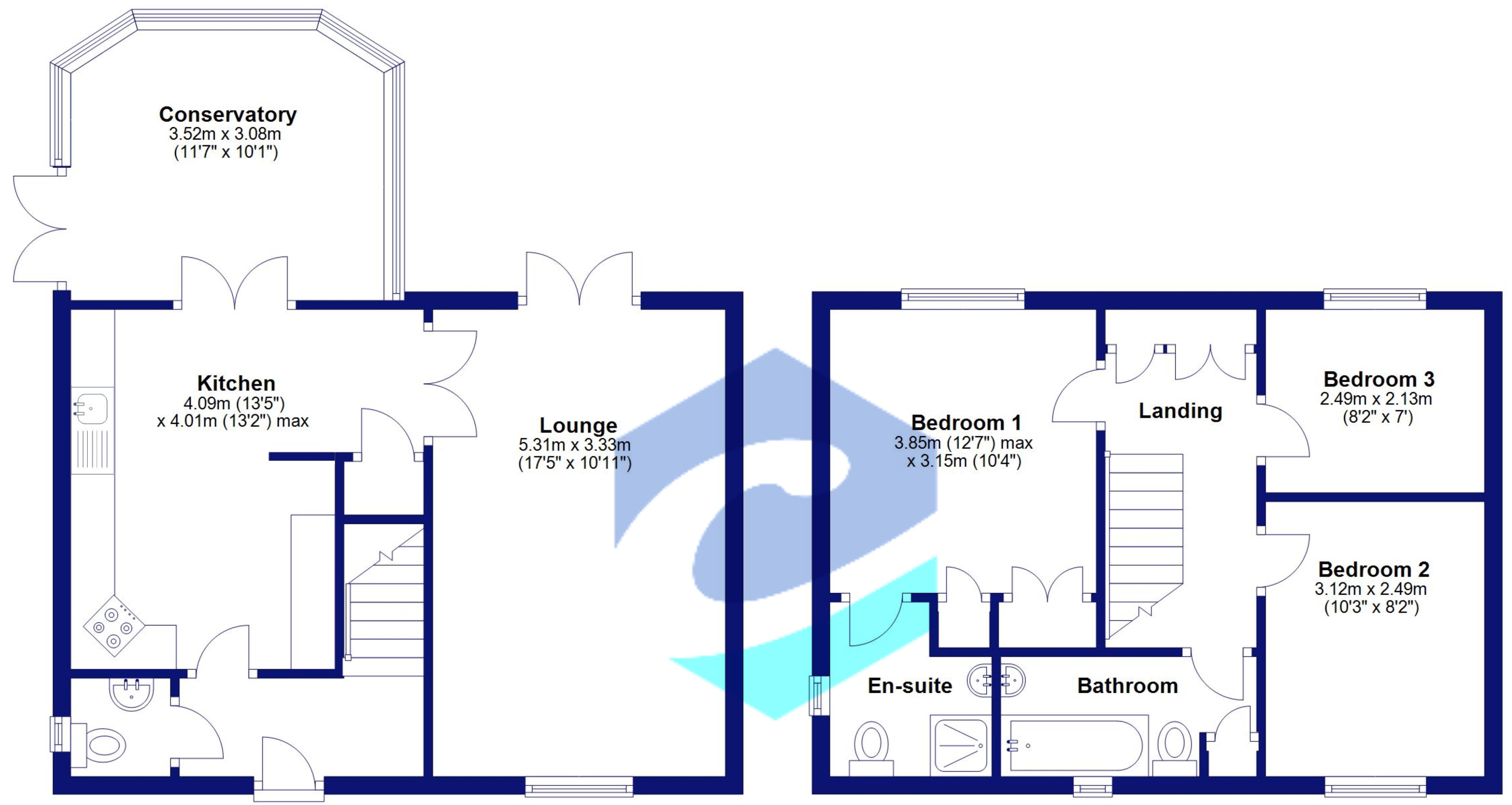Detached house for sale in Shaftesbury SP7, 3 Bedroom
Quick Summary
- Property Type:
- Detached house
- Status:
- For sale
- Price
- £ 289,950
- Beds:
- 3
- Baths:
- 2
- County
- Dorset
- Town
- Shaftesbury
- Outcode
- SP7
- Location
- Thomas Hardy Drive, Shaftesbury SP7
- Marketed By:
- Chaffers Estate Agents
- Posted
- 2024-04-01
- SP7 Rating:
- More Info?
- Please contact Chaffers Estate Agents on 01747 418921 or Request Details
Property Description
Description The front door opens into a good size hall with stairs rising up to first floor landing, downstairs cloakroom, lounge and kitchen. The cloakroom comprises of a white suite with low level Wc, pedestal wash hand basin and window to the side aspect. The lounge is a good size family room with an attractive feature fireplace with solid wood surround and mantle, large UPVC double glazed French doors give access into the rear garden. The lounge also has doors leading into an attractive kitchen in an 'L' shape design. The kitchen is fitted with wall and base units, light wood effect roll top work surface, built in 4 ring gas hob with oven and grill, extractor hood over, space and plumbing for large fridge freezer, washing machine and dishwasher, 1.5 inset stainless steel sink, cottage style splash back surrounds throughout, ceramic tiled flooring and wall mounted boiler. There's plenty of space to accommodate a breakfast/dining table and a useful under stairs storage cupboard. Further double doors lead into a very well designed and spacious conservatory with the added benefit of underfloor heating making the space useable throughout the year, tiled flooring, blinds, exposed feature stone wall, power points throughout and UPVC double glazed double doors leading to the garden and parking area.
On the first floor the landing is spacious with wooden rail and banister, triple storage cupboards, smoke alarm and a loft hatch. A good size double bedroom with large built in triple aspect wardrobe and an outlook over the rear garden with an ensuite comprising of a low level w.C., pedestal wash hand basin, separate shower cubicle with built in shower, splash back surround, panel radiator, small double glazed window to side aspect. Bedroom two is a good sized double bedroom with an outlook to front aspect and bedroom three is a fair size single with an outlook over the rear garden.
The family bathroom has a white suite comprising low level w.C, pedestal wash hand basin, wood panelled bath with shower, door to built in airing cupboard with cylinder and shelving.
Outside to the front there is a small area with shrubs and flower borders ideal for potted plants.
The rear garden is mainly laid to lawn fully enclosed by shrub and hedge borders, large patio area and a shed.
There is off road parking for 2 vehicles with double gated enclosed area, single garage with up and over door with light and power and fully enclosed within the plot.
Situation shaftesbury is an ancient Saxon hilltop town enjoying superb views over the surrounding countryside. It has a good range of facilities including supermarkets, theatre, banks, schools, cafes, inns, restaurants, small hospital, dentists, health centre, Churches and shops including High Street names such as Boots, W H Smiths, Superdrug and Costa. There are local bus and long distance coach services, Gillingham, about 5 miles away, has a main line railway station on the Exeter / Waterloo line. The A303 is approximately 7 miles to the north giving access to the South West and to London. The cathedral city of Salisbury is approximately 22 miles and the Dorset Coast is approximately 35 miles away.
Additional information Services: Mains Water, Gas, Electricity & Drainage.
Council Authority: Dorset Council - Tel: Council Tax Band:
Caution: Nb All services and fittings mentioned in these particulars have not been tested and hence we cannot confirm that they are in working order. D
Energy Performance Certificate: C
Rated: ~ View at
Property Location
Marketed by Chaffers Estate Agents
Disclaimer Property descriptions and related information displayed on this page are marketing materials provided by Chaffers Estate Agents. estateagents365.uk does not warrant or accept any responsibility for the accuracy or completeness of the property descriptions or related information provided here and they do not constitute property particulars. Please contact Chaffers Estate Agents for full details and further information.


