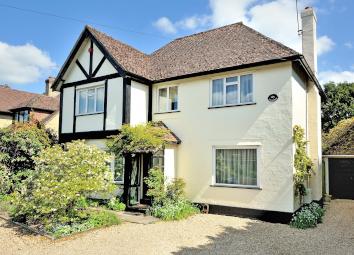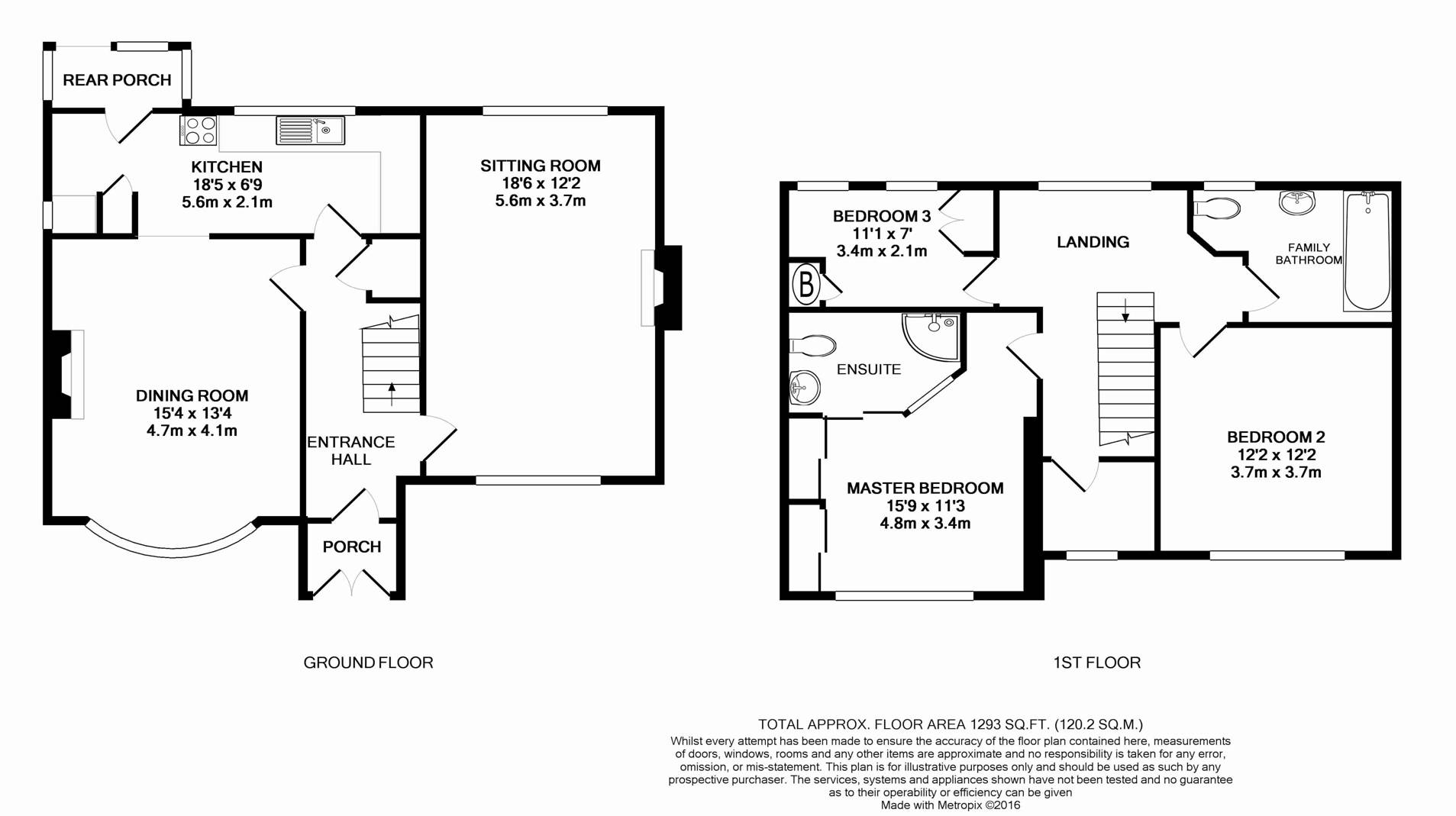Detached house for sale in Shaftesbury SP7, 3 Bedroom
Quick Summary
- Property Type:
- Detached house
- Status:
- For sale
- Price
- £ 379,950
- Beds:
- 3
- Baths:
- 2
- Recepts:
- 2
- County
- Dorset
- Town
- Shaftesbury
- Outcode
- SP7
- Location
- Christys Lane, Shaftesbury SP7
- Marketed By:
- Hambledon Estate Agents
- Posted
- 2024-04-01
- SP7 Rating:
- More Info?
- Please contact Hambledon Estate Agents on 01747 418926 or Request Details
Property Description
Trecarn is an attractive older style three/four bedroom detached period house, built in the 1930’s of colour washed elevations under a clay tiled roof, providing spacious and versatile living accommodation over three floors.
The house has been generally well maintained and modernised over the years to create a comfortable character home, retaining many original features, including cosy open fireplace with wood burning stove, providing scope and potential for improvement by way of cosmetic decoration. The property enjoys a convenient location in this established and popular residential area with generous enclosed mature gardens, ample parking and detached garage, offering immediate vacant possession. An early viewing is highly recommended to secure this desirable property.
Approached: Via easy pull in onto shingle driveway and parking apron.
Entrance vestibule: Pitched and tiled roof canopy, glazed French door, quarry tiled floor and UPVC double glazed door.
Hallway: Spacious reception area, polished floorboards, radiator, staircase and under stairs cupboard.
Sitting room: 18’6” x 12’2” Nicely proportioned character room with good ceiling height, picture rail, wall lights and fireplace recess with terracotta tiled hearth and inset wood burning stove. Two radiators, ample power points, large picture double glazed windows enjoys outlook onto front and rear gardens.
Dining room: 15’4” x 13’4” Nicely proportioned character room with good ceiling height, picture rail, feature fireplace of mellow brick with surround and open grate creates cosy focal point. Alcove shelving, bay window enjoys pleasant outlook onto front, radiator, polished floorboards.
Kitchen: 18’5” X 6’9” Well equipped and fitted with an attractive range of contemporary shaker style floor and wall cupboards with matching drawers and trim, contrasting worktops and counters. Inset single bowl stainless steel sink and drainer with swan neck mixer taps, plumbing for appliances, electric cooker point, radiator, polished wooden floor boards. Painted wooden door with glazed top panel opens into rear lobby/storm porch.
Staircase: Painted wooden banister post and handrail, stairs rise to:
Landing: Matching galleried handrail, radiator, large double glazed picture window enjoying pleasant outlook onto gardens.
Master bedroom: 15’9” x 11’3” Nicely proportioned room with good ceiling height, radiator, built in wardrobes, casement window enjoying outlook onto front garden.
En-suite shower room: Modern suite, glazed walk in shower enclosure with chrome fittings, low level W.C, dresser top with inset wash hand basin and wood grain laminate floor.
Bedroom 2: 12’2” x 12’2” Nicely proportioned room with good ceiling heights, picture rail, polished floor boards, radiator and double glazed casement window to front.
Family bathroom: Modern white suite comprising moulded acrylic bath with painted wooden side panel and mixer taps, Bristan shower with glazed screen. Low level W.C. Radiator, wooden laminate floor and obscure glazed window.
Bedroom 3: 11’1” x 7’ Bright and airy room with good ceiling height, radiator, built in cupboard, wall hung boiler cupboard housing Vaillant boiler, matching double glazed window enjoying outlook to garden.
Attic space: 24’ x 16’ Bright and airy room, sloped vaulted ceiling, beams, matching Velux skylight windows, spotlight track and eaves storage.
Outside: The gardens are an attractive and delightful feature positioned to the front and rear of the property being well maintained and laid out in a traditional cottage style, predominately laid to lawn and edged with well stocked flower and shrub beds and borders. A large random flagstone paved apron forms a pleasant area of patio and sun terrace. A natural low stone wall creates a raised terraced bank to the far end of the garden.
The garden is planted with an abundance of established flowering plants, shrubs and specimen trees, including flowering magnolia, rhododendron and established Laurel trees. The garden is fully enclosed and enjoys a sunny and sheltered position. There is a useful greenhouse and tool shed. A generous parking apron and driveway provides easy parking for a number of vehicles and leads to:
Detached garage: With clay tiled roof, up and over door, Council Tax Band: D
EPC rating: D
Property M²: 120
tenure: Freehold
viewing: Strictly by appointment through the agents.
Property Location
Marketed by Hambledon Estate Agents
Disclaimer Property descriptions and related information displayed on this page are marketing materials provided by Hambledon Estate Agents. estateagents365.uk does not warrant or accept any responsibility for the accuracy or completeness of the property descriptions or related information provided here and they do not constitute property particulars. Please contact Hambledon Estate Agents for full details and further information.


