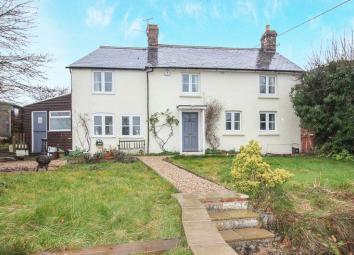Detached house for sale in Shaftesbury SP7, 3 Bedroom
Quick Summary
- Property Type:
- Detached house
- Status:
- For sale
- Price
- £ 350,000
- Beds:
- 3
- Baths:
- 2
- Recepts:
- 2
- County
- Dorset
- Town
- Shaftesbury
- Outcode
- SP7
- Location
- Bozley Hill, Cann, Shaftesbury SP7
- Marketed By:
- Forest Marble
- Posted
- 2019-05-15
- SP7 Rating:
- More Info?
- Please contact Forest Marble on 01373 316923 or Request Details
Property Description
Interact with the Virtual Reality and then call Forest Marble 24/7 to come and view this unique detached cottage in the North Dorset hamlet of Cann just to the South of Shaftesbury. With great views over the rolling Dorset hills and over 1000 sqft of floor space this property offers prospective purchasers a wonderful home. Comprised of three bedrooms, large lounge / diner, kitchen, utility and plenty of parking. The property is full of features and also offers an open fire. To view the Virtual Reality please follow the link:
Lounge Area (22' 5'' (max) x 11' 6'' (6.83m x 3.50m))
Walking through the front door you step on to a inset coir mat and you will find a open plan living space which is currently split into two parts. With twin windows overlooking the front garden and an open fire place with tiled hearth and timber surround. Exposed wooden beam leading into the dining area.
Dining Area (17' 6'' (max) x 6' 7'' (5.33m x 2.01m))
Open from the lounge area and providing a great space to entertain your guests. Windows to the rear of the property. Door through to the side room and kitchen.
Side Room (4' 11'' x 6' 7'' (max) (1.50m x 2.01m))
An interesting room that with a bit of imagination could be used for various purposes. Housing the oil fired boiler. Currently used as a store room, previous occupiers have used it as a study.
Kitchen (16' 6'' x 9' 7'' (max) (5.03m x 2.92m))
A long kitchen that has plenty of wall and base units with marble effect work surface over with inset ceramic sink drainer with views through the window over the garden. Space for a free standing oven and fridge freezer. Wood effect flooring and door through to the utility.
Utility (14' 3'' x 7' 8'' (max) (4.34m x 2.34m))
A great addition to the property is this lean to utility area. Doors to the front and back of the property. Mix of wall and floor units with roll top work surface over and inset one and a half bowl sink drainer. Space for washing machine and door leading to the cloakroom. Wood effect flooring.
Cloakroom (4' 1'' (max) x 2' 7'' (1.24m x 0.79m))
Accessed via the utility room and a great addition to the property, comprised of a low level wc.
Landing (6' 7'' x 14' 4'' (max) (2.01m x 4.37m))
As you climb the stairs you are welcomed by this sizeable landing which has plenty of space for a desk or chaise-longue. Doors leading to all main rooms and access to the loft.
Bedroom 1 (11' 1'' (max) x 10' 11'' (3.38m x 3.32m))
Sat to the front of the property with views over the Dorset hills. Lots of character on offer, with painted chimney breast. Double doors opening into the en-suite.
En-Suite
Originally a double wardrobe and converted by the previous owners to provide a compact en-suite comprised of shower, low level wc and wash hand basin.
Bedroom 2 (11' 0'' x 11' 1'' (max) (3.35m x 3.38m))
This middle room shares the views from the first bedroom. Plenty of options available with regards to best layout.
Bedroom 3 (18' 2'' x 9' 9'' (5.53m x 2.97m))
A quirky bedroom with lots of charm and light from the dual aspect windows which allow you to enjoy the views to the front of the property.
Outside
The main garden is to the front of the property and therefore allowing you to enjoy the views. The garden itself is behind a retaining wall with steps leading down to the gravel driveway and parking. The garden is mainly laid to lawn with herbaceous shrub and borders. To the side of the property is a timber shed for added storage and to the rear is a small area for storage.
Property Location
Marketed by Forest Marble
Disclaimer Property descriptions and related information displayed on this page are marketing materials provided by Forest Marble. estateagents365.uk does not warrant or accept any responsibility for the accuracy or completeness of the property descriptions or related information provided here and they do not constitute property particulars. Please contact Forest Marble for full details and further information.


