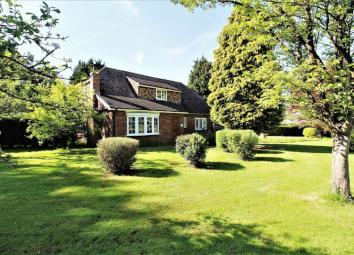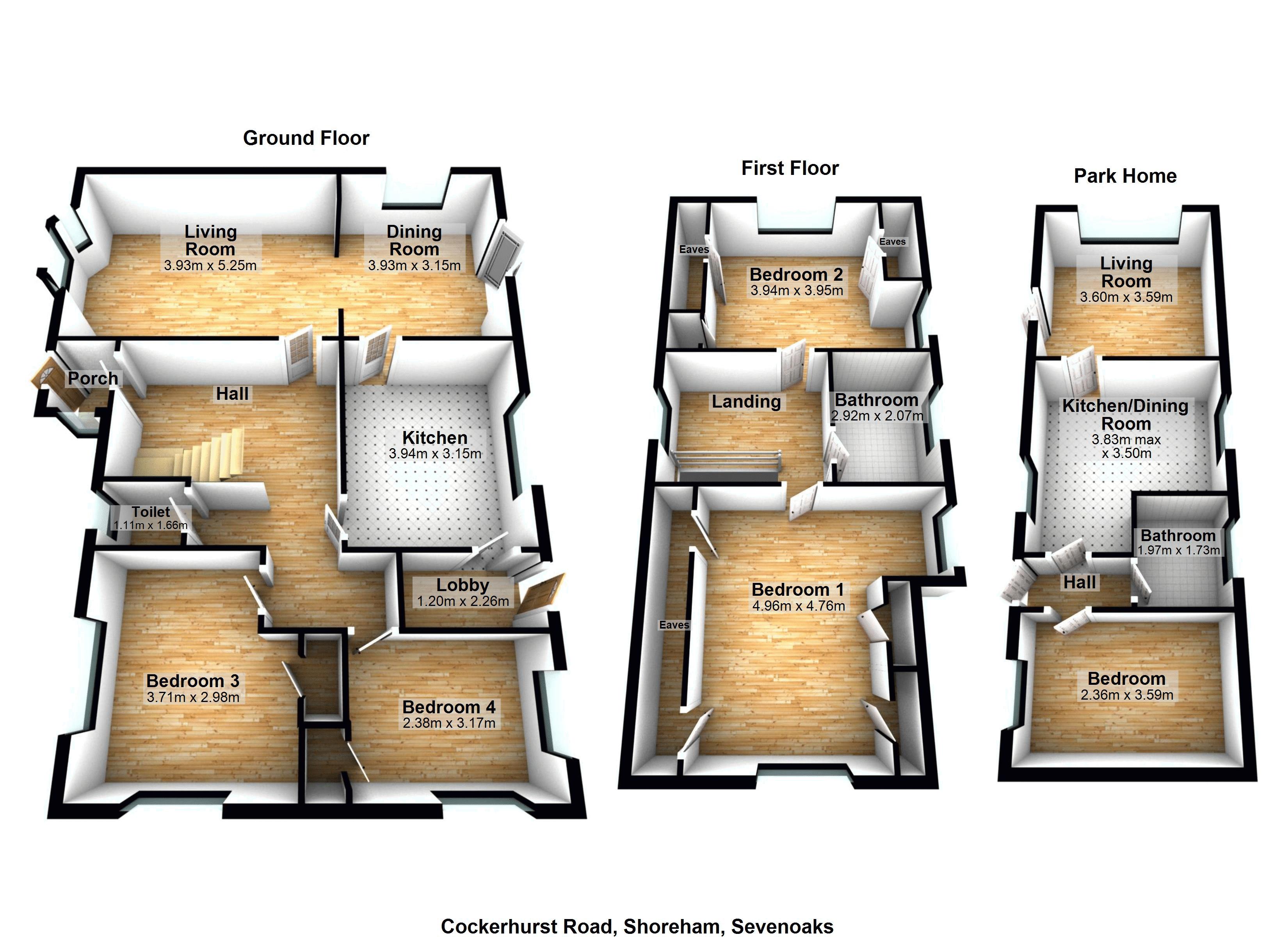Detached house for sale in Sevenoaks TN14, 4 Bedroom
Quick Summary
- Property Type:
- Detached house
- Status:
- For sale
- Price
- £ 950,000
- Beds:
- 4
- Baths:
- 1
- Recepts:
- 2
- County
- Kent
- Town
- Sevenoaks
- Outcode
- TN14
- Location
- Cockerhurst Road, Shoreham, Sevenoaks TN14
- Marketed By:
- Fox Estate Agents Ltd
- Posted
- 2024-04-01
- TN14 Rating:
- More Info?
- Please contact Fox Estate Agents Ltd on 01322 584712 or Request Details
Property Description
Fox Estates are pleased to offer this very attractive detached family home with 4 bedrooms and a park home in a Rural Location. The property has great countryside views and outbuildings which were formally stables and is on a plot of around 3.1 acres or 1.25 Hectares. This house is located between the villages of Eynsford and Shoreham close to Lullingstone Castle and World Garden. For further details and viewing arrangements please call the owners sole agents.
Entrance Porch
Entrance Hall
Cloakroom (3' 8'' x 5' 5'' (1.11m x 1.66m))
W/C, wash hand basin and cupboard.
Lobby
With door to garden.
Kitchen (12' 11'' x 10' 4'' (3.94m x 3.15m))
Double glazed window and radiator. Sink and plumbed for washing machine. Rayburn for hot water and 3 ovens for cooking. Gas hob and cooker hood. Fitted wall cupboards with base units and work tops.
Dining Room (12' 11'' x 10' 4'' (3.93m x 3.15m))
With door to conservatory/garden room.
Living Room (17' 3'' x 12' 11'' (5.25m x 3.93m))
Double glazed window and solid fuel cast iron burner for central heating.
Bedroom 3 (12' 2'' x 9' 9'' (3.71m x 2.98m))
Dual aspect double glazed windows, radiator and wash hand basin.
Bedroom 4 (10' 5'' x 7' 10'' (3.17m x 2.38m))
Dual aspect double glazed windows.
Conservatory / Garden Room
First Floor Landing / Study
Double glazed window with far reacing view and loft hatch.
Bedroom 1 (16' 3'' x 15' 7'' (4.96m x 4.76m))
Dual aspect double glazed windows and radiator. Wash hand basin, wardrobes and access to eave storage space.
Bedroom 2 (13' 0'' x 12' 11'' (3.95m x 3.94m))
Dual aspect double glazed windows, wash hand basin, radiator and access to eave storage.
Bathroom (9' 7'' x 6' 9'' (2.92m x 2.07m))
Double glazed window to rear and radiator. Shower cubicle, bath, wash hand basin and W/C.
Outside
Garage, shed, greenhouse, wood shed, lawns, trees and shrubs. Outbuilding which were stables. The total plot is approximately 1.3 acres or 1.25 Hectares.
Park Home
With living room, kitchen/diner, bathroom and bedroom.
Property Location
Marketed by Fox Estate Agents Ltd
Disclaimer Property descriptions and related information displayed on this page are marketing materials provided by Fox Estate Agents Ltd. estateagents365.uk does not warrant or accept any responsibility for the accuracy or completeness of the property descriptions or related information provided here and they do not constitute property particulars. Please contact Fox Estate Agents Ltd for full details and further information.


