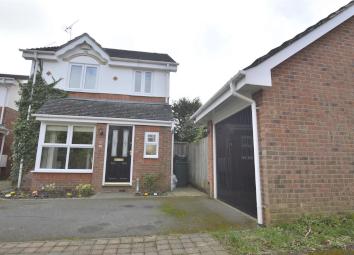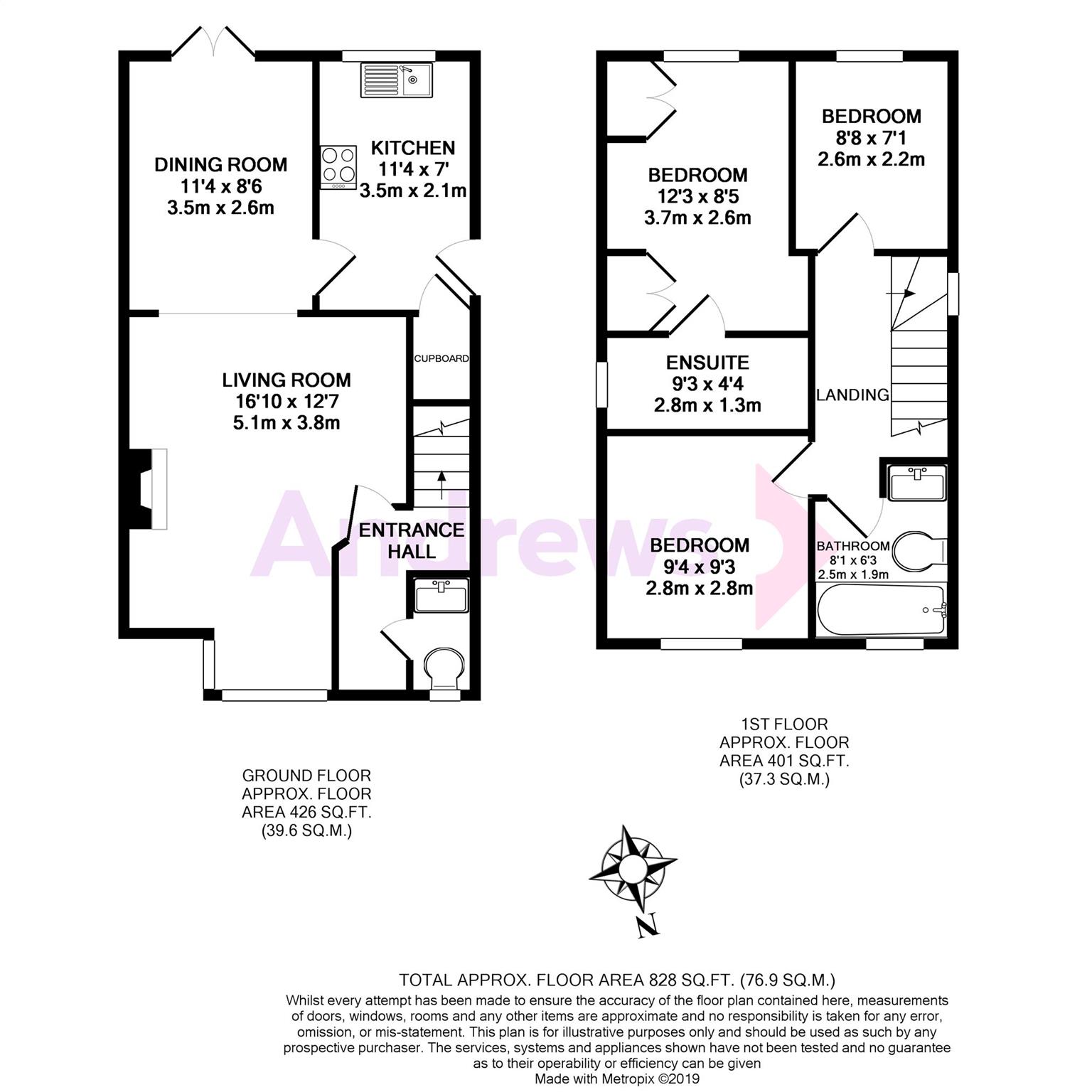Detached house for sale in Sevenoaks TN13, 3 Bedroom
Quick Summary
- Property Type:
- Detached house
- Status:
- For sale
- Price
- £ 450,000
- Beds:
- 3
- Baths:
- 2
- Recepts:
- 2
- County
- Kent
- Town
- Sevenoaks
- Outcode
- TN13
- Location
- The Floats, Riverhead, Sevenoaks, Kent TN13
- Marketed By:
- Andrews - Sevenoaks
- Posted
- 2024-04-01
- TN13 Rating:
- More Info?
- Please contact Andrews - Sevenoaks on 01732 758018 or Request Details
Property Description
The property has been much improved and updated by the current owners with modern kitchen including integral appliances as listed, updated bathroom and en-suite with large double shower.
The well planned accommodation offers entrance hall with cloakroom, sitting room opening into a dining room with Double glazed French doors leading onto the patio and larger than average 43'0 x 21'09 South facing sunny aspect garden. Upstairs are 3 bedrooms (master with generous sized en-suite) and bathroom all accessed off the landing. Externally to the front is off road parking and detached 16'6 x 9'0 garage.
Entrance Hall
Radiator. Laminate flooring.
Cloakroom
Double glazed opaque window to front. Low level WC. Vanity unit with monobloc tap. Radiator. Tiled floor.
Sitting Room (4.45m into bay x 3.96m)
Double glazed bay window to front. Radiator. Fireplace with stone surround. Laminate flooring. Opening into:-
Dining Room (3.45m x 2.46m)
Radiator. Double glazed French door to garden. Laminate flooring.
Kitchen (3.45m x 2.16m)
Double glazed window to rear. Part-tiled walls. Single sink and drainer unit. Range of base units, cupboards and drawers with laminate worktops. Matching wall units. Integral dishwasher. Integral Bosh electric oven, ceramic hob and cooker hood. Cupboard housing plumbing for washing machine. Radiator. Wall mounted gas combi-boiler. Tiled flooring.
Landing
Double glazed window to side. Access to loft - with drop down ladder, light and part boarded.
Master Bedroom (3.71m x 2.79m narrowing to 2.57m)
Double glazed window to rear. Range of wardrobes with cupboards over. Radiator.
En-Suite Shower Room (2.74m x 1.32m)
Double glazed opaque window to side. Double sized shower cubicle with 'Aqualisa' push button shower. Vanity unit with monobloc tap. Low level WC. Chrome heated towel rail. Shaver point. Extractor fan. Tiled floor.
Bedroom 2 (2.82m x 2.79m)
Double glazed window. Radiator.
Bedroom 3 (2.62m x 2.06m)
Double glazed window to rear. Radiator.
Bathroom
Double glazed opaque window to front. Panelled bath with retractable mixer/spray unit. Low level WC. Vanity unit with monobloc tap. Chrome heated towel rail. Shaver point. Extractor fan. Inset ceiling downlighting. Tiled floor.
Garage (5.03m x 2.74m)
Up and over door. Storage space above rafters. Light and power points.
Front Garden
Flowerbeds and borders. External light. Parking area to front and garage.
Rear Garden (13.11m x 6.40m)
Lawned area with sunny Southerly aspect. Patio area, flowerbeds and borders. Gated side access. Outside tap and external light.
Property Location
Marketed by Andrews - Sevenoaks
Disclaimer Property descriptions and related information displayed on this page are marketing materials provided by Andrews - Sevenoaks. estateagents365.uk does not warrant or accept any responsibility for the accuracy or completeness of the property descriptions or related information provided here and they do not constitute property particulars. Please contact Andrews - Sevenoaks for full details and further information.


