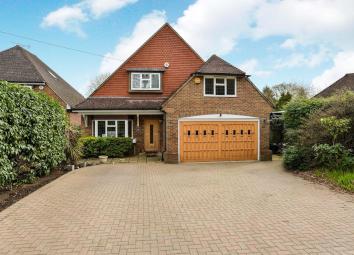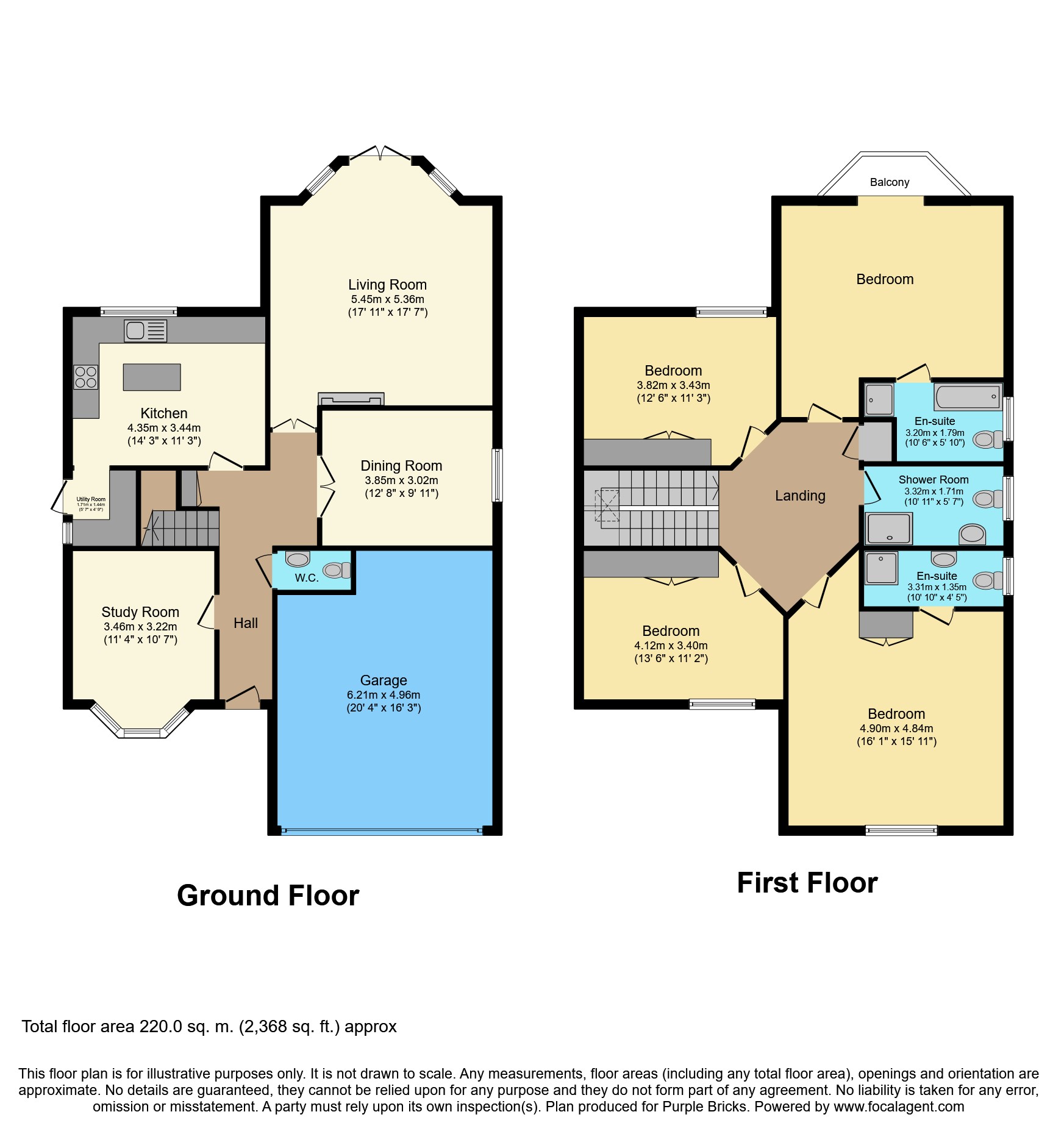Detached house for sale in Sevenoaks TN14, 4 Bedroom
Quick Summary
- Property Type:
- Detached house
- Status:
- For sale
- Price
- £ 890,000
- Beds:
- 4
- Baths:
- 1
- Recepts:
- 1
- County
- Kent
- Town
- Sevenoaks
- Outcode
- TN14
- Location
- Highland Road, Sevenoaks TN14
- Marketed By:
- Purplebricks, Head Office
- Posted
- 2024-04-01
- TN14 Rating:
- More Info?
- Please contact Purplebricks, Head Office on 024 7511 8874 or Request Details
Property Description
Greenleaf Cottage is a beautifully presented four bedroom detached family home set on a quiet leafy road.
The ground floor of this property boasts a spacious living room, dining room, fitted kitchen, study room, utility area and separate w.C. Whilst the first floor benefits from four double bedrooms, two of which boast en-suites, there is also a family shower room to the first floor.
Further benefits also include off road parking for several vehicles, a garage and a well maintianed rear garden.
In terms of location this property lies within easy reach of Polhill Garden Centre along with both Orpington and Sevenoaks town centre, Bluewater is also just a twenty minute drive away and this offers an excellent range of good quality shops including many of the major department stores.
Those wishing to commute can do so from either Knockholt station which is within walking distance and offers good rush hour services or from Chelsfield mainline station which provides excellent services to central London. Education is well catered for with a number of highly regarded state and private schools within a ten mile radius, especially in Sevenoaks with the public school Walthamstow Hall and Combe Bank School for girls.
The M25 can be joined at junction 4 allowing easy access to most of the major road networks, Gatwick and Heathrow airports.
Living Room
17'11" x 17'7"
Dining Room
12'8" x 9'11"
Kitchen
14'3" x 11'3"
Utility Area
Utility Area
Study
11'4" x 10'7"
W.C.
W.C.
First Floor Landing
First Floor Landing
Master Bedroom
16'1" x 15'11"
Master En-Suite
10'10" x 4'5"
Bedroom Two
16'1" x 15'11"
En-Suite
10'6" x 5'10"
Bedroom Three
13'6" x 11'2"
Bathroom Two
10'11" x 5'7"
Bedroom Four
12'6" x 11'3"
Garage
20'4" x 16'3"
Property Location
Marketed by Purplebricks, Head Office
Disclaimer Property descriptions and related information displayed on this page are marketing materials provided by Purplebricks, Head Office. estateagents365.uk does not warrant or accept any responsibility for the accuracy or completeness of the property descriptions or related information provided here and they do not constitute property particulars. Please contact Purplebricks, Head Office for full details and further information.


