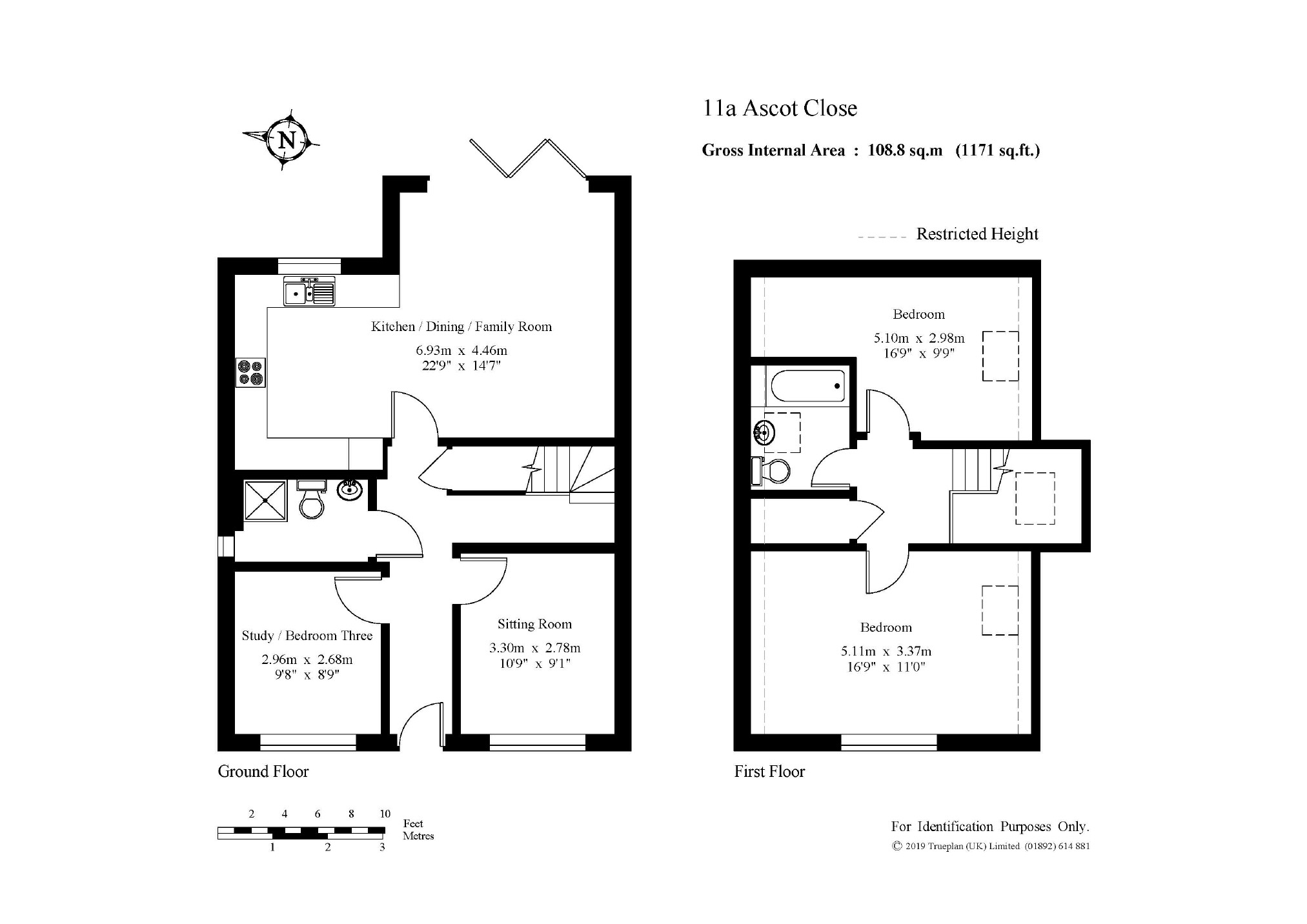Detached house for sale in Sevenoaks TN15, 3 Bedroom
Quick Summary
- Property Type:
- Detached house
- Status:
- For sale
- Price
- £ 450,000
- Beds:
- 3
- Baths:
- 2
- Recepts:
- 2
- County
- Kent
- Town
- Sevenoaks
- Outcode
- TN15
- Location
- Ascot Close, Borough Green, Sevenoaks TN15
- Marketed By:
- Kings
- Posted
- 2019-03-25
- TN15 Rating:
- More Info?
- Please contact Kings on 01732 658845 or Request Details
Property Description
A superbly presented and deceptively spacious brand new detached house with help to buy available meaning you may be able to buy with A 5% deposit, located at the end of a cul-de-sac in the village of Borough Green. The accommodation comprises: Entrance hall, sitting room, study/bedroom three, kitchen/dining/family room and shower room on the ground floor; and landing, two further bedrooms and bathroom on the first floor. The property benefits from: A bbs 10 year new build guarantee, gas fired central heating, double glazing, rear garden, front garden with parking for several cars and no onward chain.
Borough Green offers a variety of shops, restaurants, public house, bar, churches, dentists, doctors, Reynolds Retreat Health Spa and Country Club, popular primary school and main line station (with services to London Victoria, Maidstone and Ashford International). Sevenoaks town centre, with its comprehensive range of shopping and leisure facilities and main line station (with services to London Bridge, Cannon Street and Charing Cross) approximately 7 miles away. Access to the M20/M26 (leading to the M25) is approximately 1.9/2.2 miles away.
Accommodation
Front Shot
Ground Floor
Entrance Hall
Part opaque double glazed entrance door to entrance hall. Staircase to first floor with double glazed Velux skylight window above. Under-stairs storage cupboard. Light oak effect Amtico style flooring with underfloor heating. Multi-paned glazed oak veneer door to kitchen/dining/family room. Oak veneer doors to: Sitting room, bedroom three/study and shower room.
Shower Room
Shower Room Opaque double glazed window to side. White suite comprising: Shower cubicle, vanity wash basin with cupboard below and WC with concealed cistern. Part tiled walls. Matt graphite towel-rail radiator. Light oak effect Amtico style flooring with underfloor heating.
Kitchen/Dining/Family Room
Double glazed window and double glazed bi-folding doors to rear leading to garden. Fitted Howden's kitchen comprising: Grey Shaker' style fronted wall and base units with granite effect laminate worktops and matching up-stands, inset sink with mixer tap and drainer, inset four ring ceramic hob with extractor hood above and built-in oven below. Integrated washer/dryer. Integrated dishwasher. Integrated fridge/freezer. Cupboard housing gas fired combi-boiler. Light oak effect Amtico style flooring with underfloor heating.
Additional Photo
Additional Photo
Sitting Room
Double glazed window to front. Fitted carpet with underfloor heating.
Study/Bedroom Three
Double glazed window to front. Fitted carpet with underfloor heating.
First Floor
Part Galleried Landing
Built-in cupboard housing. Fitted carpet. Oak veneer doors to bedrooms and bathroom.
Bedroom One
Double glazed window to front. Double glazed Velux skylight to side. Radiator. Fitted carpet.
Bedroom Two
Double glazed Velux skylight window to side. Radiator. Fitted carpet.
Additional Photo
Bathroom
Double glazed Velux skylight window to side. White suite comprising: Panelled bath with mixer tap and shower spray and glass shower screen, vanity wash basin with cupboard below and WC with concealed cistern. Part tiled walls. Matt graphite towel-rail radiator. Light oak effect Amtico style flooring with underfloor heating.
Additional Photo
Outside
Front Garden & Driveway
Driveway and additional area of parking, providing parking for several cars. Path to entrance door and flower beds stocked with plants and shrubs. Side access leading to rear garden.
Rear Garden
Approximately 32ft max x 37ft max. Light grey riven paved patio adjacent to rear of property and steps leading up to a lawn with borders stocked with plants, shrubs and hedging. Outside tap. Side gate providing pedestrian access to Maidstone Road.
Additional Photo
Rear Shot
Property Misdescriptions Act 1991 The agent has not tested any apparatus, fixtures and fittings or services and so cannot verify that they are in working order or fit for their purpose. A buyer is advised to obtain verification from their solicitor or surveyor.
Property Location
Marketed by Kings
Disclaimer Property descriptions and related information displayed on this page are marketing materials provided by Kings. estateagents365.uk does not warrant or accept any responsibility for the accuracy or completeness of the property descriptions or related information provided here and they do not constitute property particulars. Please contact Kings for full details and further information.


