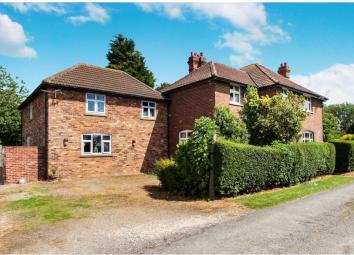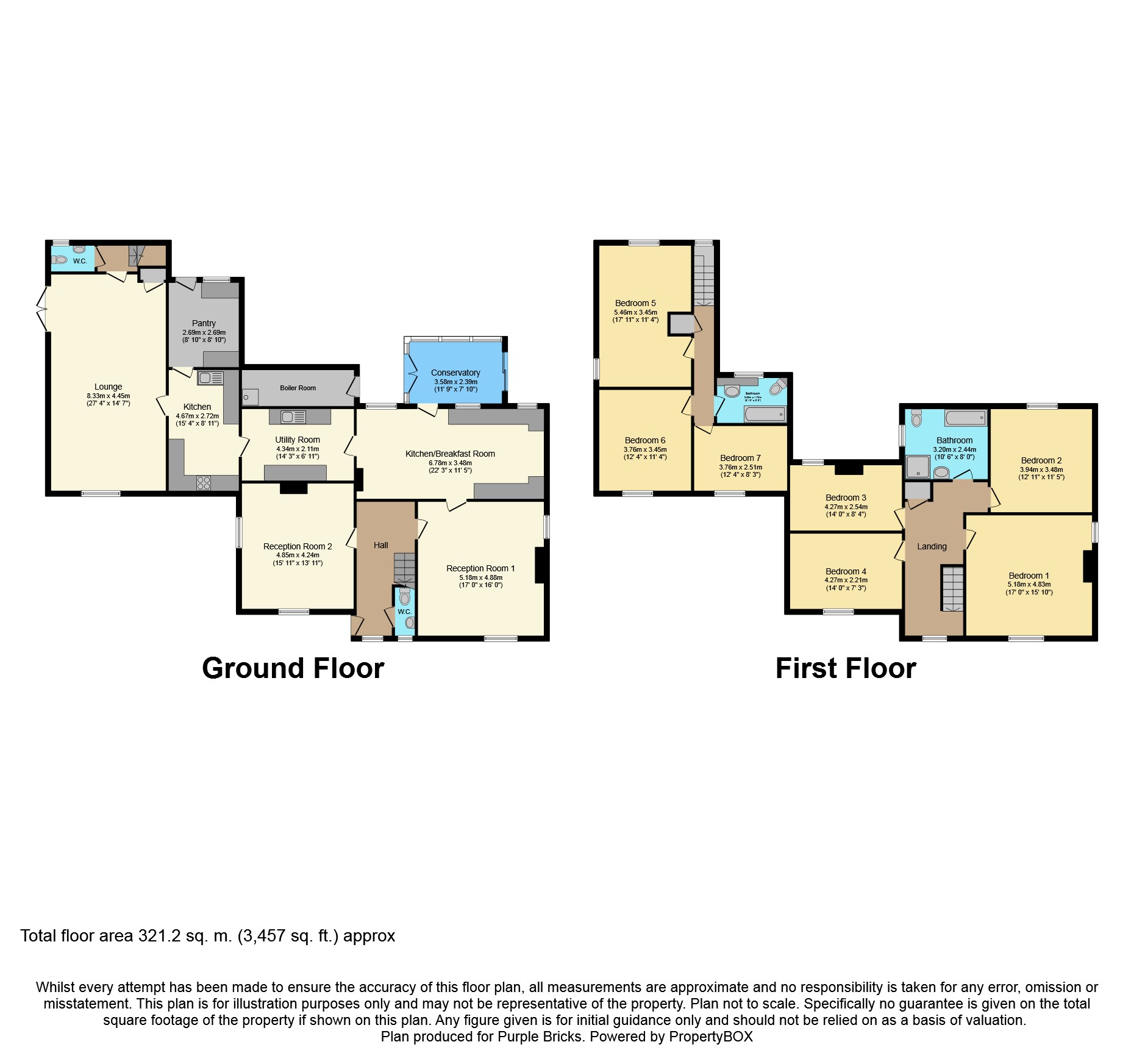Detached house for sale in Selby YO8, 7 Bedroom
Quick Summary
- Property Type:
- Detached house
- Status:
- For sale
- Price
- £ 500,000
- Beds:
- 7
- Baths:
- 2
- Recepts:
- 3
- County
- North Yorkshire
- Town
- Selby
- Outcode
- YO8
- Location
- Cliffe, Cliffe YO8
- Marketed By:
- Purplebricks, Head Office
- Posted
- 2024-04-07
- YO8 Rating:
- More Info?
- Please contact Purplebricks, Head Office on 024 7511 8874 or Request Details
Property Description
Unique seven bedroom detached house offering generous and versatile living space, laid out as two separate dwellings, a four bedroom character filled family home and an adjoining three bedroom house. The property is tucked away at the end of a quiet country lane and surrounded by open countryside with fantastic uninterrupted views on the outskirts of the popular village of Cliffe. Situated close to Selby town centre with its great range of retail & leisure facilities with great transport links to Leeds, York, Hull and the M62 motorway network.
The accommodation comprises of an entrance hall, downstairs cloakroom/W.C., two reception rooms, kitchen/breakfast room, utility room & conservatory to the ground floor and four bedrooms and a four piece family bathroom suite to the first floor. The adjoining property comprises of a kitchen, pantry, lounge, hall & downstairs W.C to the ground floor and three bedrooms and a bathroom to the first floor. The property is majority UPVC double glazed with oil central heating throughout.
To the outside there is ample off-road parking and extensive lawned gardens with mature shrubs, a patio area, greenhouse and outbuildings consisting of a workshop, storage shed, log shed, stable & chicken pen.
Properties like this rarely come to market so early internal viewing is highly recommended.
Entrance Hall
Timber double glazed entrance door to the side, access to downstairs W.C. & both reception rooms, stairs to first floor.
Downstairs Cloakroom
5'4” x 2’8”
Frosted window to the front, two piece suite comprising of low level W.C. & wash hand basin, radiator.
Reception Room One
17'0” x 16'0
UPVC double glazed windows to the front & side, feature period fireplace, coving to the ceiling, picture rail, radiator, access to kitchen/breakfast room.
Reception Room Two
15'11” x 13'11”
Windows to the front & side, feature period fireplace, wooden flooring, coving to the ceiling, picture rail, radiator.
Kitchen/Breakfast
22'3” x 11'5”
Three UPVC double glazed windows to the rear, fitted with a range of country style wall & base units, complimentary work surfaces, space for range style cooker, belfast sink, kitchen island, dining area, feature brick fireplace with log burner, wooden ceiling beam, stone tiled flooring, access to utility room & conservatory.
Utility Room
14'3” x 6'11”
Base units, work surfaces, sink/drainer, plumbed for washing machine, space for tumble dryer, access to kitchen of adjoining property.
Conservatory
11'9” x 7’10”
UPVC double glazed, french doors & sliding patio doors to rear garden.
Bedroom One
17'0” x 15'10”
Windows to the front & side, double bedroom, feature period fireplace, radiator.
Bedroom Two
12’11” x 11'5”
UPVC double glazed window to the rear, double bedroom, wardrobes & drawers, radiator.
Bedroom Three
14'0” x 8'4”
UPVC double glazed window to the rear, double bedroom, radiator.
Bedroom Four
14'0” x 7’3”
Window to the front, double bedroom, radiator.
Family Bathroom
10'6” x 8'0”
UPVC double glazed frosted window to the side, four piece suite comprising of bath, shower cubicle, low level W.C. & wash hand basin, part tiled walls, laminate flooring, radiator.
Kitchen
15'4” x 8'11”
Fitted with a range of modern wood effect wall & base units, complimentary work surfaces, integrated electric double oven, electric hob, stainless steel extractor hood, sink/drainer & mixer tap, integrated fridge/freezer, access to pantry & lounge.
Pantry
8'10" x 8'10"
UPVC double glazed window to the rear, storage cupboards, work surfaces, UPVC double glazed door to rear garden.
Lounge
27'4” x 14'7
UPVC double glazed window to the front, electric fire, radiator, UPVC double glazed french doors to the side for access to garden, under stairs storage cupboard, access to hall.
Hall
Hall giving access to downstairs W.C., stairs to first floor.
W.C.
5'5” x 2’9”
UPVC double glazed frosted window to the rear, two piece suite comprising of low level W.C. & wash hand basin, radiator.
Bedroom Five
17'11” x 11’4”
UPVC double glazed windows to the side & rear, double bedroom, radiator.
Bedroom Six
12'4” x 11’4”
UPVC double glazed window to the front, double bedroom, wooden flooring, radiator.
Bedroom Seven
12'4” x 8’3”
UPVC double glazed window to the front, double bedroom, radiator.
Bathroom
8'10” x 5'9”
UPVC double glazed frosted window to the rear, three piece suite comprising of P shaped bath with shower over, low level W.C. & vanity wash hand basin with ample cupboards & drawers, fully tiled walls & flooring, radiator.
Outside
To the outside there is ample off-road parking and extensive lawned gardens with mature shrubs, a patio area, greenhouse and outbuildings consisting of a workshop, storage shed, log shed, stable & chicken pen.
Lease Information
We have been informed this property is a freehold property. This information needs to be checked by your solicitor upon agreed sale.
Property Location
Marketed by Purplebricks, Head Office
Disclaimer Property descriptions and related information displayed on this page are marketing materials provided by Purplebricks, Head Office. estateagents365.uk does not warrant or accept any responsibility for the accuracy or completeness of the property descriptions or related information provided here and they do not constitute property particulars. Please contact Purplebricks, Head Office for full details and further information.


