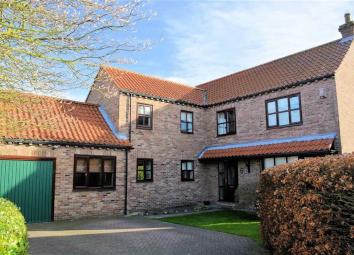Detached house for sale in Selby YO8, 4 Bedroom
Quick Summary
- Property Type:
- Detached house
- Status:
- For sale
- Price
- £ 425,000
- Beds:
- 4
- Baths:
- 2
- Recepts:
- 3
- County
- North Yorkshire
- Town
- Selby
- Outcode
- YO8
- Location
- Maypole Gardens, Cawood YO8
- Marketed By:
- Keith Taylor
- Posted
- 2024-06-05
- YO8 Rating:
- More Info?
- Please contact Keith Taylor on 01757 247022 or Request Details
Property Description
Boasting a south facing rear garden and tucked away in the corner of a cul-de-sac in the historic and sought after village of Cawood, adjacent to playing fields and near local primary school, this executive four double bedroomed (previously five bed) detached family home provides quality accommodation. The property offers many benefits including UPVC double glazed windows and doors, oil central heating, attached single garage, two conservatories, en suite to master bedroom, two reception rooms, spacious dining room, study and utility. Gardens to front, side and superb rear garden with open aspect. Viewing is essential to appreciate the accommodation on offer. No upward chain.
Entrance Hall
Central heating radiator, understairs cupboard, coving to ceiling, stairs to first floor.
Lounge (4.02 x 6.54 (13'2" x 21'5"))
UPVC double glazed bay window to front, UPVC sliding patio doors to rear garden, fireplace, 2 x central heating radiators, dado rail.
Study (2.06 x 2.74 (6'9" x 9'0"))
Double glazed window to rear, central heating radiator.
Dining Room (4.60 x 3.45 (15'1" x 11'4"))
UPVC double glazed window to side, central heating radiator, dado rail, sliding doors to:
Conservatory (2.89 x 3.42 (9'6" x 11'3"))
UPVC double glazed construction with polycarbonate roof.
Wc (1.85 x .0.98 (6'1" x 0"))
UPVC double glazed window, WC and sink unit, central heating radiator.
Family Room (3.41 x 6.40 (into conservatory) (11'2" x 21'0" ( into conservatory)))
UPVC double glazed window to front, coving to ceiling, central heating radiator, open plan to:
Conservatory
Half brick and UPVC double glazed construction with polycarbonate roof.
Utility Room (1.63 x 3.63 (5'4" x 11'11"))
UPVC double glazed window to front, central heating radiator, UPVC double glazed rear door to outside, door to:
Kitchen (4.71 x 2.74 (15'5" x 9'0"))
Fitted base and wall units with underlighting, worktop surface, 1½ bowl sink unit with single drainer and mixer tap, fitted dishwasher, space for fridge and cooker, central heating radiator, 2 x UPVC double glazed windows, picture rail, feature beams.
Garage
Up and over door, attached single garage, with window and door.
First Floor
Landing
UPVC double glazed window to front, central heating radiator.
Bathroom (2.25 x 2.71 (7'5" x 8'11"))
UPVC double glazed window to rear, towel rail. WC, wash hand basin vanity unit with base cupboard and bath with electric power shower over.
Master Bedroom 1 (5.19 x 3.45 (17'0" x 11'4"))
Four UPVC double glazed windows, central heating radiators. Range of fitted wardrobes.
En-Suite Shower Room (1.67 x 1.85 (5'6" x 6'1"))
Shower cubicle with electric power shower, wash hand basin vanity unit with base cupboard, mixer tap, tiled splashback, UPVC double glazed windows to side, towel rail.
Bedroom 2 (3.93 x 3.45 (12'11" x 11'4"))
UPVC double glazed window to rear, central heating radiator, coving to ceiling. Range of fitted wardrobes. Loft hatch.
Bedroom 3 (4.02 x 3.09 (13'2" x 10'2"))
Double glazed window to rear, central heating radiator. Fitted wardrobe.
Bedroom 4 (4.02 x 2.55 (13'2" x 8'4"))
UPVC double glazed window to front, central heating radiator. Fitted wardrobe.
Outside
Corner plot with front garden enclosed by mature hedge, block paved driveway leading to garage with off-road parking for two cars, gated side access to rear. Superb rear garden with unrestricted views overlooking open fields, enclosed by fence and hedge to side and rear.
Please Note
A member of Keith Taylor staff is a 'connected person' as defined in the Estate Agency Act 1979 and subsequent legislation and has a personal interest in the sale of this property - please ask for details.
You may download, store and use the material for your own personal use and research. You may not republish, retransmit, redistribute or otherwise make the material available to any party or make the same available on any website, online service or bulletin board of your own or of any other party or make the same available in hard copy or in any other media without the website owner's express prior written consent. The website owner's copyright must remain on all reproductions of material taken from this website.
Property Location
Marketed by Keith Taylor
Disclaimer Property descriptions and related information displayed on this page are marketing materials provided by Keith Taylor. estateagents365.uk does not warrant or accept any responsibility for the accuracy or completeness of the property descriptions or related information provided here and they do not constitute property particulars. Please contact Keith Taylor for full details and further information.



