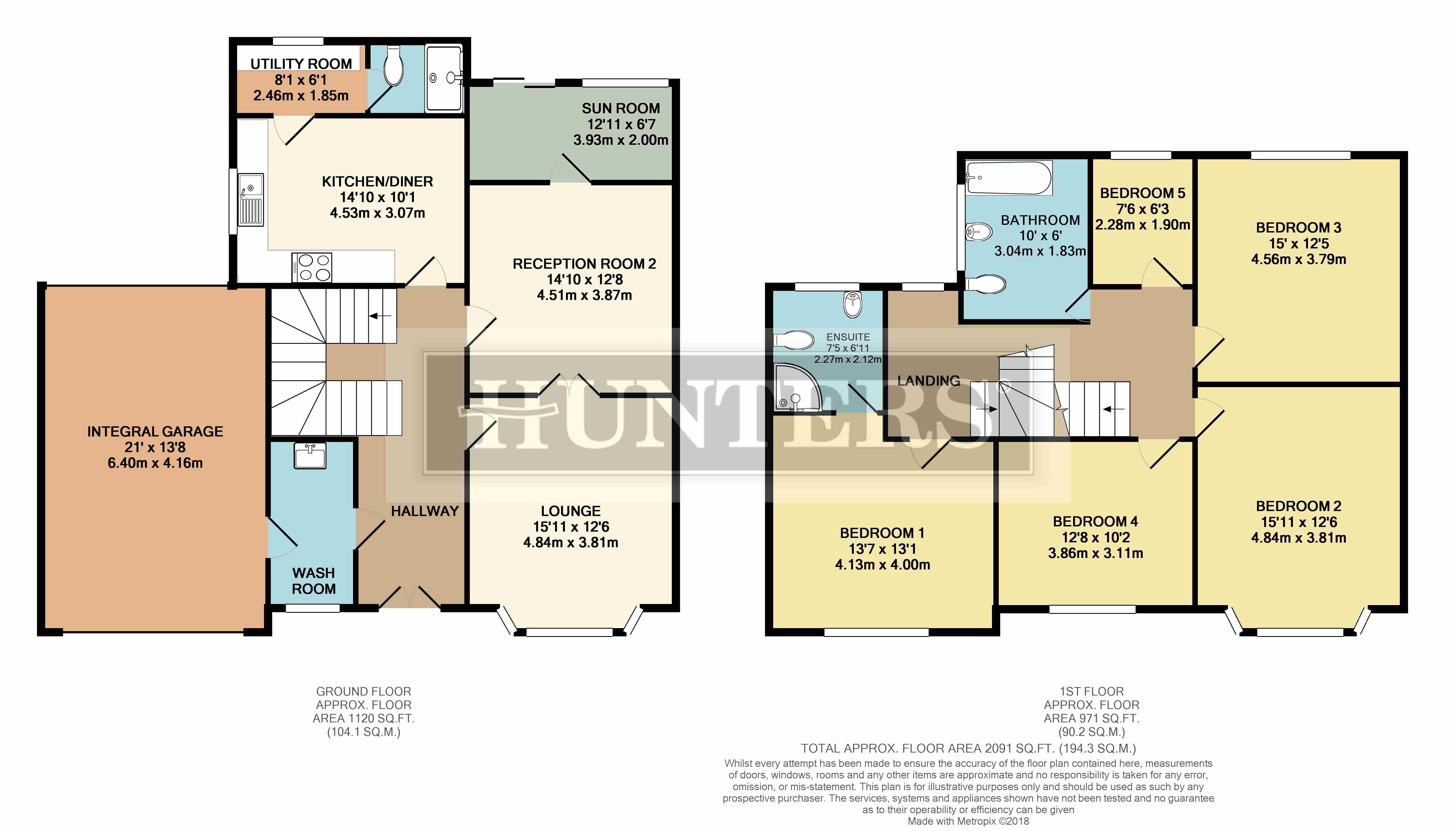Detached house for sale in Scunthorpe DN15, 5 Bedroom
Quick Summary
- Property Type:
- Detached house
- Status:
- For sale
- Price
- £ 350,000
- Beds:
- 5
- County
- North Lincolnshire
- Town
- Scunthorpe
- Outcode
- DN15
- Location
- Kingsway, Scunthorpe DN15
- Marketed By:
- Hunters - Scunthorpe
- Posted
- 2019-04-04
- DN15 Rating:
- More Info?
- Please contact Hunters - Scunthorpe on 01724 781314 or Request Details
Property Description
This attractive and individually built family home, which is well presented and spacious internally and externally, briefly comprises; a generous lounge, second reception room, sun room, fitted kitchen / diner, utility room and ground floor shower room. Leading up the impressive staircase there are four double bedrooms, the master of which is en-suite, and a further single bedroom and family bathroom. The home has beautiful hardwood flooring leading throughout the hallway, stairs and landing. To the front of the home there is a driveway, offering ample off road parking, leading to the large integral garage. To the rear of the property there is a large, picturesque garden - with many mature trees and shrubs, offering privacy to the area. In addition to this the home benefits from a combination central heating system, a Hive system and double glazing.
This beautiful family home is situated in a desirable position on Kingsway, with woodland to the rear and Kingsway Gardens to the front. The property is located close to local schools, amenities and bus routes. Within a short distance there is a retail park, offering a variety of shops and restaurants - there is also access to a public footpath which offers a picturesque walk through to Keadby / Gunness. Viewing highly recommended!
Main
Unique and individually built family home, which offers an attractive front aspect. There is a driveway, offering ample off road parking, leading to the integral garage, with several mature trees and shrubs sitting adjacent to it.
Outlook
To the rear of the property there is a large, attractive garden - which is predominantly laid to lawn, with a pergola covered patio seating area - perfect for al fresco dining. The garden, which overlooks woodland to the rear, has several mature trees and shrubs - offering privacy to the area.
Private woodland views
hallway
Entrance hall with hardwood flooring leading through to the first floor landing.
Lounge
3.81m (12' 6") x 4.84m (15' 11")
Generous lounge to the front aspect of the home, with an attractive bay window allowing ample light into the area. The lounge leads through double doors to the dining room.
Bay window
two reception rooms
reception room 2
4.51m (14' 10") x 3.87m (12' 8")
This second reception room, which is currently used as a dining room, leads from the lounge - through handy double doors, which offers versatility to separate or bring the rooms together depending on the occasion.
Kitchen / diner
4.53m (14' 10") x 3.07m (10' 1")
Spacious kitchen / diner, with ample wall and base units for storage. The kitchen has a door leading to the handy utility area and ground floor shower room at the rear of the home.
Kitchen / diner angle 2
sun room
3.94m (12' 11") x 2.01m (6' 7")
Good sized sun room to the rear aspect - which overlooks the garden - ideal for those cooler days.
Patio area
This patio area offers the perfect spot for al fresco dining - with the garden benefiting from being south facing to make the most of the sun.
Garden with views
dual level staircase
utility room
2.46m (8' 1") x 1.85m (6' 1")
ground floor shower room
1.85m (6' 1") x 1.37m (4' 6")
master bedroom
4.13m (13' 7") x 4m (13' 1")
Generous double bedroom to the front of the property, with views overlooking the Kingsway Park. The bedroom benefits from an en-suite bathroom.
Master bedroom angle 2
master en-suite
2.12m (6' 11") x 2.27m (7' 5")
Generous en-suite bathroom to the master bedroom, with neutral white suite and corner bath.
Bedroom 2
3.81m (12' 6") x 4.85m (15' 11") (max)
Double bedroom to the front of the home, with a bay window offering views of Kingsway Park.
Bedroom 3
3.79m (12' 5") x 4.55m (14' 11")
Double bedroom to the rear aspect, with views over the garden and surrounding woodland.
Bedroom 4
3.11m (10' 2") x 3.86m (12' 8")
bedroom 5
1.90m (6' 3") x 2.28m (7' 6")
bathroom
1.83m (6' 0") x 3.04m (10' 0")
Bathroom with neutral white suite.
Side aspect
rear aspect
rear aspect angle 2
front outlook
driveway and garage
Property Location
Marketed by Hunters - Scunthorpe
Disclaimer Property descriptions and related information displayed on this page are marketing materials provided by Hunters - Scunthorpe. estateagents365.uk does not warrant or accept any responsibility for the accuracy or completeness of the property descriptions or related information provided here and they do not constitute property particulars. Please contact Hunters - Scunthorpe for full details and further information.


