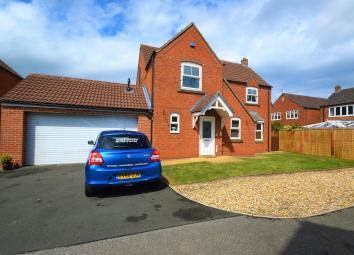Detached house for sale in Scarborough YO12, 4 Bedroom
Quick Summary
- Property Type:
- Detached house
- Status:
- For sale
- Price
- £ 300,000
- Beds:
- 4
- County
- North Yorkshire
- Town
- Scarborough
- Outcode
- YO12
- Location
- Hadrians Walk, Scarborough YO12
- Marketed By:
- Hunters - Scarborough
- Posted
- 2024-04-02
- YO12 Rating:
- More Info?
- Please contact Hunters - Scarborough on 01723 266898 or Request Details
Property Description
Hunters Estate Agents are proud to offer to the market this substantially sized property situated in a quiet cul de sac in the desirable location of Crossgates. Upon entering the property you will be welcomed into the generously sized hall that leads out into the ground floor cloak room and separate study room. With a stunning open plan kitchen diner, catered for social living, the ground floor also benefits from a separate utility room and dual aspect snug/lounge. This large reception space is offered with a newly fitted log burner, ideal for those chilly evenings!
Continuing up through the staircase you will then be invited into a choice of either the Master bedroom housing a shower ensuite room, two further double bedrooms, single room and family bathroom. With a double fronted garage that comfortably parks four vehicles this generous corner plot also offers a spacious decking area to the rear, fantastic for alfresco dining!
Along with the multitude of space, this family home also benefits from a recently fitted boiler that is still under warranty and with double glazing throughout this stunning house really does need to be viewed to be appreciated! Give us a call on today.
Entrance hall
1.83m (6' 0") x 1.98m (6' 6")
WC
1.83m (6' 0") x 1.04m (3' 5")
study
2.44m (8' 0") x 1.04m (3' 5")
kitchen/diner
3.12m (10' 3") x 5.79m (19' 0")
utility room
lounge
5.03m (16' 6") x 3.35m (11' 0")
landing
bedroom
3.11m (10' 2") x 3.03m (9' 11")
bathroom
2.16m (7' 1") x 2.03m (6' 8")
bedroom
2.22m (7' 3") x 2.23m (7' 4")
bedroom
3.19m (10' 6") x 2.72m (8' 11")
master bedroom
4.4m (14' 5") x 3.70m (12' 2") x3.19m (10' 6") x 1.92m (6' 4")
ensuite bathroom
1.27m (4' 2") x 1.88m (6' 2")
double fronted garage
front and rear gardens
Property Location
Marketed by Hunters - Scarborough
Disclaimer Property descriptions and related information displayed on this page are marketing materials provided by Hunters - Scarborough. estateagents365.uk does not warrant or accept any responsibility for the accuracy or completeness of the property descriptions or related information provided here and they do not constitute property particulars. Please contact Hunters - Scarborough for full details and further information.


