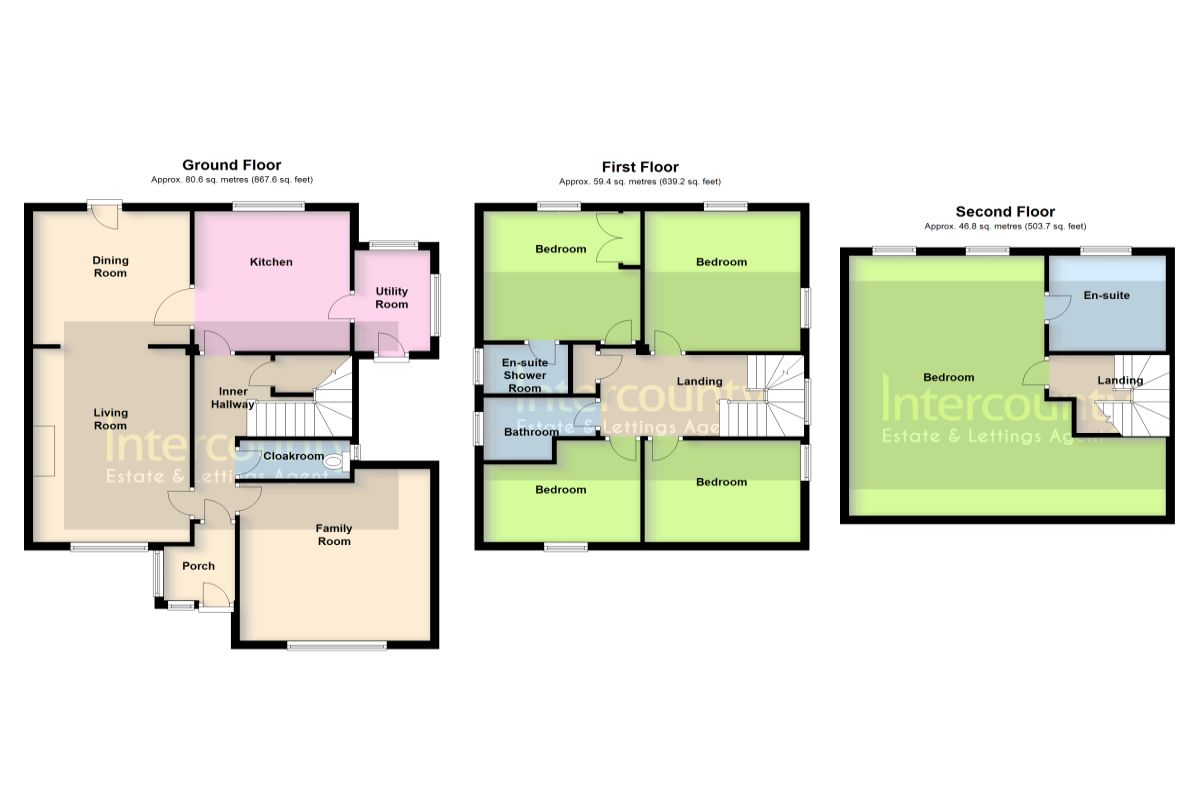Detached house for sale in Saffron Walden CB11, 5 Bedroom
Quick Summary
- Property Type:
- Detached house
- Status:
- For sale
- Price
- £ 575,000
- Beds:
- 5
- County
- Essex
- Town
- Saffron Walden
- Outcode
- CB11
- Location
- Pelham Road, Clavering, Saffron Walden CB11
- Marketed By:
- Intercounty - Bishops Stortford
- Posted
- 2024-04-27
- CB11 Rating:
- More Info?
- Please contact Intercounty - Bishops Stortford on 01279 246658 or Request Details
Property Description
Offered with no onward chain, a deceptively spacious, detached, five bedroom home with accommodation arranged over three floors, located in the most sought after village of Clavering. The property enjoys a prominent position within the village and backs onto paddocks and open fields. The property must be viewed to be fully appreciated. EPC band D.
Directions
From our office travel to Manuden towards Clavering, continue on this road into Clavering at the t-junction, take the first left and then immediately right.
Further Rooms
Entrance Porch
Double glazed windows to side aspect, door to:
Entrance Hall
Radiator, wood effect flooring, stairs to first floor, understairs storage cupboard.
Sitting Room (3.58m x 4.83m)
Double glazed window to front aspect, fireplace with multi-fuel burner, solid wood flooring, opening to:
Dining Room (3.15m x 3.61m)
Double glazed sliding patio doors onto garden, radiator, solid wood flooring.
Family Room (4.19m x 4.39m)
Double glazed window to front aspect, radiator, solid wood flooring.
Kitchen / Breakfast Room (3.48m x 3.56m)
Fitted with a range of base and eye level units, inset stainless steel sink unit and drainer, space for electric range oven, double glazed window to rear aspect, part tiled floor, door to:
Utility Room
Range of base level units with worktops over, space for washing machine, double glazed windows to rear and side aspects, door onto garden.
Cloakroom
Wash hand basin, WC, double glazed window to side aspect, tiled floor, part tiled walls.
First Floor Landing
Double glazed window to side aspect, built-in airing cupboard, stairs to second floor.
Bedroom 2 (3.25m x 3.63m)
Double glazed window to rear aspect, built-in wardrobe, door to:
En-Suite Shower Room
Double glazed window to side aspect, shower cubicle, wash hand basin.
Bedroom 3 (3.48m x 3.58m)
Double glazed window to side and rear aspect, radiator.
Bedroom 4 (3.00m x 3.48m)
Double glazed window to side aspect, radiator.
Further Rooms (2nd)
Bedroom 5 (3.00m x 3.58m)
Double glazed window to front aspect, radiator.
Bathroom (1.93m x 2.69m)
Comprises panelled bath with shower over, pedestal wash hand basin, WC, fully tiled walls, double glazed window to side aspect, heated towel rail.
Second Floor
Double glazed window to side aspect, access to loft space.
Master Bedroom (5.89m x 7.19m)
Two Velux windows to rear aspect, two radiators, built-in eaves storage, wood effect flooring, inset ceiling lights.
En-Suite Shower Room (2nd)
Corner shower cubicle, WC with Saniflow system, pedestal wash hand basin, part tiled walls, skylight window to rear, tiled flooring, inset ceiling lights, extractor fan.
Outside
The property enjoys attractive front, side and rear gardens. There is a garage with up and over door, power and light connected and houses the gas fired boiler. To the front is ample driveway parking with side access. The rear garden is mainly laid to lawn with well planted shrub borders, a paved patio area and mature trees.
Local Authority
Uttlesford Council - Tax Band F.
Important note to purchasers:
We endeavour to make our sales particulars accurate and reliable, however, they do not constitute or form part of an offer or any contract and none is to be relied upon as statements of representation or fact. Any services, systems and appliances listed in this specification have not been tested by us and no guarantee as to their operating ability or efficiency is given. All measurements have been taken as a guide to prospective buyers only, and are not precise. Please be advised that some of the particulars may be awaiting vendor approval. If you require clarification or further information on any points, please contact us, especially if you are traveling some distance to view. Fixtures and fittings other than those mentioned are to be agreed with the seller.
/4
Property Location
Marketed by Intercounty - Bishops Stortford
Disclaimer Property descriptions and related information displayed on this page are marketing materials provided by Intercounty - Bishops Stortford. estateagents365.uk does not warrant or accept any responsibility for the accuracy or completeness of the property descriptions or related information provided here and they do not constitute property particulars. Please contact Intercounty - Bishops Stortford for full details and further information.


