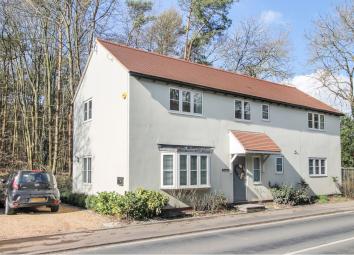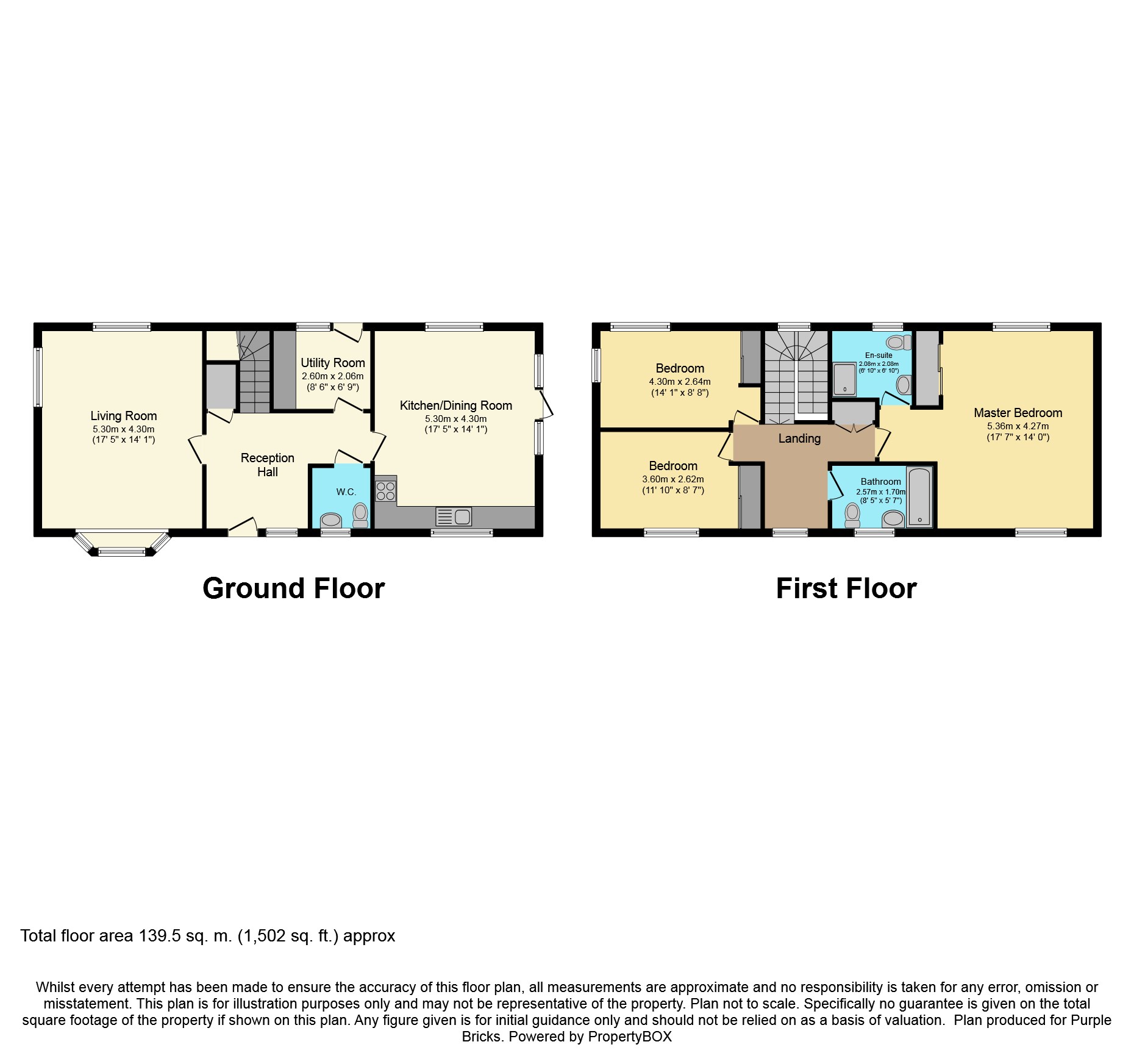Detached house for sale in Saffron Walden CB11, 3 Bedroom
Quick Summary
- Property Type:
- Detached house
- Status:
- For sale
- Price
- £ 525,000
- Beds:
- 3
- Baths:
- 2
- Recepts:
- 2
- County
- Essex
- Town
- Saffron Walden
- Outcode
- CB11
- Location
- Cambridge Road, Quendon, Saffron Walden CB11
- Marketed By:
- Purplebricks, Head Office
- Posted
- 2024-04-01
- CB11 Rating:
- More Info?
- Please contact Purplebricks, Head Office on 024 7511 8874 or Request Details
Property Description
Poachers Rest is a fine detached village residence situated in the centre of Quendon, is very well presented and offers good sized family accommodation including a generous master bedroom with en-suite, fabulous kitchen/dining room with all fitted appliances, cloakroom and utility room, side gardens with gravel parking for several vehicles and in all backing onto woodland.
Quendon is an attractive wooded village just south of Saffron Walden and within easy reach of mainline rail stations Stansted, Audley End and Bishops Stortford. The popular village of Stansted, 2 miles south, has a range of amenities including Church, Inns, shops, post office, excellent schools and even a castle and museum. It has its own railway station, with a fast service into to London Liverpool Street (Stansted Express), to Stratford and to Cambridge.
The market town of Saffron Walden with its excellent shopping and recreational facilities is 6 miles away and the larger town of Bishops Stortford approximately 5 miles away, also has a main line station, various shopping facilities and schooling for all ages including Bishop's Stortford College, Anglo European School. The M11 motorway access point (junction 8) is approximately 5.5 miles south, also giving access to Stansted Airport. The A11 and Cambridge to the north.
Reception Hall
Versatile entrance hall with understairs cupboard, radiator, double glazed window.
Downstairs Cloakroom
White suite comprising low level WC, vanity wash hand basin, tiled splash backs, radiator, double glazed window.
Living Room
17'6" x 14'1"
Radiator, double glazed windows to side and rear aspects, attractive double glazed bay window to front aspect.
Kitchen/Dining Room
17'6" x 14'
Fabulous space with integral sink and drainer set in Corian work tops with cupboards under, further range of floor and wall mounted units to include Bosch 5 ring hob, Neff oven and grill, extractor fan, integral dishwasher and fridge/freezer, radiator, double glazed windows to front, side and rear aspects, double glazed door opening onto side garden.
Utility Room
8'5" x 6'9"
Range of floor and wall mounted units, timbered work top, plumbing for washing machine, Glow worm gas central heating boiler, double glazed window and door to rear.
First Floor Landing
Shelved storage cupboard, loft hatch to loft area, radiator, double glazed window.
Master Bedroom
17'6" x 13'8"
Built in wardrobes with sliding mirrored doors, 2 radiators, double glazed windows to front and rear aspects.
En-Suite Shower Room
White suite comprising low level WC, vanity wash hand basin, fully tiled shower enclosure, heated towel rail, double glazed window.
Bedroom Two
14'3" x 8'7"
Built in wardrobe with sliding doors, radiator, double glazed windows to side and rear aspects.
Bedroom Three
11'8" x 8'7"
Built in wardrobe with sliding doors, radiator, double glazed window to front aspect.
Bathroom
White suite comprising low level WC, vanity wash hand basin, panelled bath with shower attachment, heated towel rail, part tiled walls, double glazed window.
Outside
A gravel driveway provides parking for 4-5 vehicles with pathways leading to the rear of the property and the landscaped gardens with a large timber shed, raised flowerbeds, terracing, artificial lawned area and views over woodland.
Property Location
Marketed by Purplebricks, Head Office
Disclaimer Property descriptions and related information displayed on this page are marketing materials provided by Purplebricks, Head Office. estateagents365.uk does not warrant or accept any responsibility for the accuracy or completeness of the property descriptions or related information provided here and they do not constitute property particulars. Please contact Purplebricks, Head Office for full details and further information.


