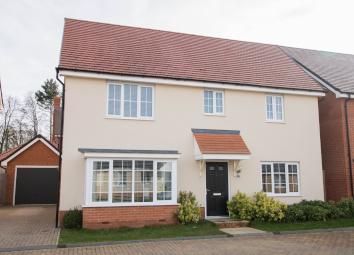Detached house for sale in Saffron Walden CB10, 4 Bedroom
Quick Summary
- Property Type:
- Detached house
- Status:
- For sale
- Price
- £ 550,000
- Beds:
- 4
- Baths:
- 2
- Recepts:
- 2
- County
- Essex
- Town
- Saffron Walden
- Outcode
- CB10
- Location
- Stanley Road, Great Chesterford, Saffron Walden CB10
- Marketed By:
- Cheffins - Saffron Walden
- Posted
- 2024-04-01
- CB10 Rating:
- More Info?
- Please contact Cheffins - Saffron Walden on 01799 801962 or Request Details
Property Description
Great Chesterford is one of the area's most sought after villages with its outstanding range of local amenities including a store, fine church, primary school, hotel/restaurant, 2 inns and its own mainline railway station with a commuter service to Cambridge and London Liverpool Street. The market town of Saffron Walden is situated about 4 miles to the south and the university city of Cambridge about 11 miles to the north. The nearest M11 motorway access point is less than 1 mile away at Stump Cross and for the international commuter Stansted Airport is located just off Junction 8 on the M11 motorway close to Bishop's Stortford.
Ground floor
entrance hall Obscure glazed entrance door, staircase rising to the first floor with understairs storage cupboard and wooden laminate flooring.
Sitting room 20' 6" x 11' 9" (6.25m x 3.58m) max. A dual aspect room with bay window to the front aspect overlooking the street scene and a pair of glazed doors providing access and views on to the terrace and garden. To the external wall is a gas point providing the opportunity for a gas fire, if required.
Study/dining room 11' x 9' (3.35m x 2.74m) Window to the front aspect overlooking the street scene.
Cloakroom A spacious cloakroom with low level WC with hidden cistern, wall-hung washbasin and wooden laminate flooring.
Kitchen/breakfast room 11' 1" x 11' 1" (3.38m x 3.38m) Comprising a range of base and eye level units with worktop space over, incorporating built-in double oven, gas hob with extractor hood over, integrated dishwasher, sink unit and fridge freezer, space for washing machine. Wooden laminate flooring, window overlooking the garden and a pair of doors providing a good degree of natural light, views and access on to the terrace and garden.
First floor
landing Window to the rear aspect, access to the part-boarded loft space and built in airing cupboard housing the pressurised hot water cylinder.
Bedroom 1 11' 1" x 10' 1" (3.38m x 3.07m) Window to the front aspect overlooking the street scene and recessed built-in wardrobes with mirrored sliding doors. Door to:
En suite Comprising large shower enclosure, vanity wash basin, low level WC with hidden cistern, heated towel rail, part-tiled walls and obscure glazed window.
Bedroom 2 11' 4" x 10' 10" (3.45m x 3.3m) Window to the rear aspect overlooking the garden and surroundings.
Bedroom 3 12' x 11' 2" (3.66m x 3.4m) max. Window to the front aspect.
Bedroom 4 8' 9" x 8' 3" (2.67m x 2.51m) Window to the rear aspect overlooking the garden.
Bathroom Suite comprising panelled bath with independent shower over, vanity wash basin, low level WC with hidden cistern, part-tiled walls, heated towel rail and obscure glazed window.
Outside The property is set in an attractive cul de sac. To the side of the property is a block paved driveway providing ample off-street parking, in turn leading to the detached garage. The rear garden is south-facing and enjoys a good degree of sunlight. It is mainly laid to lawn with a paved terrace and pathways.
Detached garage 23' 5" x 10' 2" (7.14m x 3.1m) An over-sized garage with up and over door providing access from the driveway. In addition is a personal door to the side accessed via the garden. Power and lighting connected and eaves storage space.
Viewings Strictly by appointment with the Agents.
Property Location
Marketed by Cheffins - Saffron Walden
Disclaimer Property descriptions and related information displayed on this page are marketing materials provided by Cheffins - Saffron Walden. estateagents365.uk does not warrant or accept any responsibility for the accuracy or completeness of the property descriptions or related information provided here and they do not constitute property particulars. Please contact Cheffins - Saffron Walden for full details and further information.


