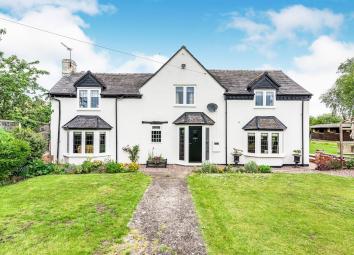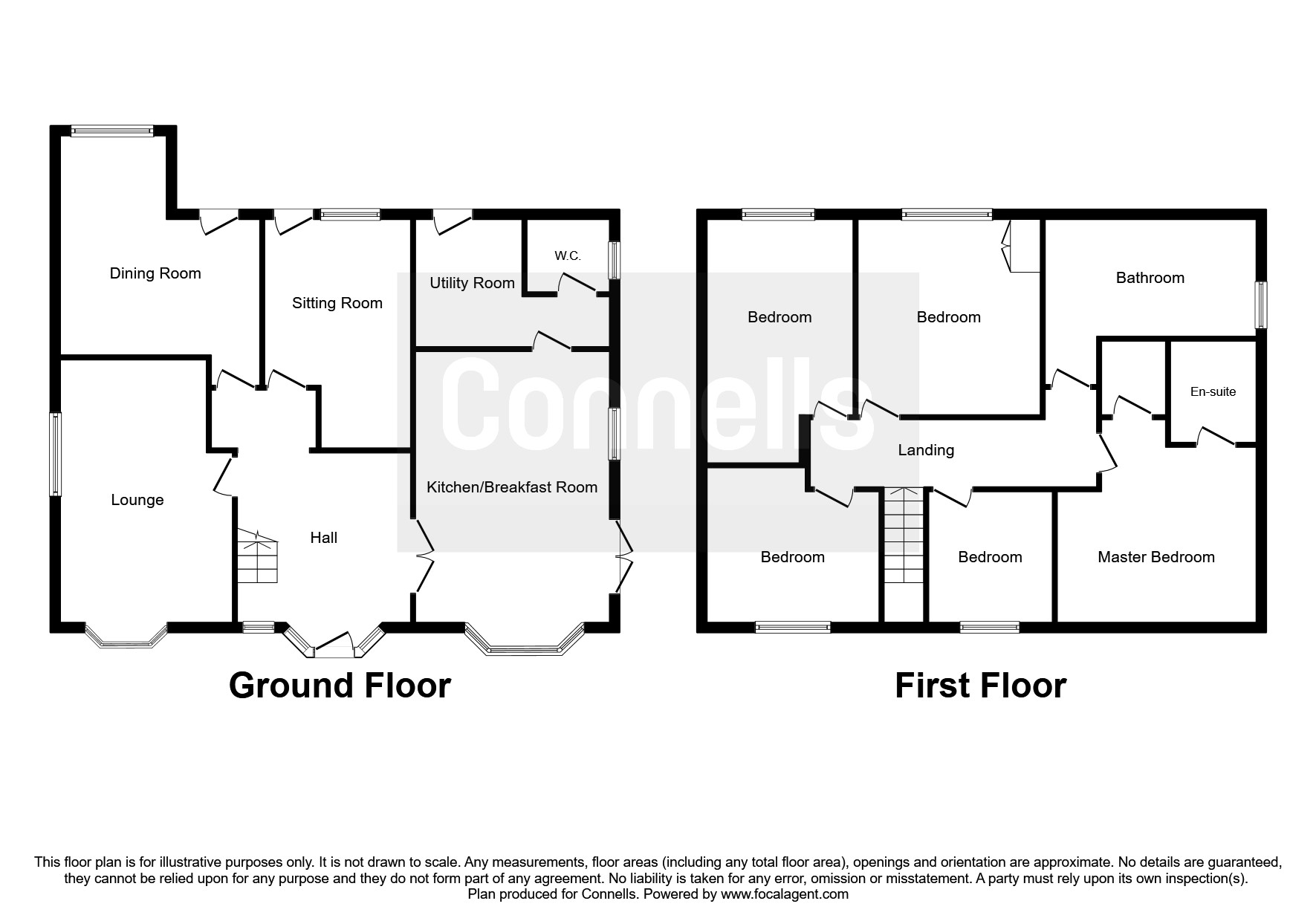Detached house for sale in Rugeley WS15, 5 Bedroom
Quick Summary
- Property Type:
- Detached house
- Status:
- For sale
- Price
- £ 750,000
- Beds:
- 5
- Baths:
- 3
- Recepts:
- 3
- County
- Staffordshire
- Town
- Rugeley
- Outcode
- WS15
- Location
- Nethertown, Rugeley WS15
- Marketed By:
- Connells - Lichfield, Bore Street
- Posted
- 2024-04-01
- WS15 Rating:
- More Info?
- Please contact Connells - Lichfield, Bore Street on 01543 526770 or Request Details
Property Description
Summary
*** beautifully presented and updated, this stunning character home is nestled away in the staffordshire countryside on approx 1.3 acres *** With a range of outbuildings including stables, this wonderful home boasts 5 generous bedrooms and ample parking.
Description
Situated in the heart of the Staffordshire countryside just a short distance from Lichfield, this superbly presented character home has been updated to a high standard throughout whilst retaining its wealth of character. Sitting on a plot of approximately 1.3 acres, the home boasts five generously proportioned bedrooms, high specification kitchen, ample parking and outbuildings including stables.
Ground Floor
Reception Hallway
Having entrance door to the front with two double glazed windows, radiator, staircase leading to first floor, porcelain tiled flooring and doors leading off to
Lounge 20' 3" plus bay x 14' 1" max ( 6.17m plus bay x 4.29m max )
Having double glazed bay window to front and further window to the side, wall lights, two radiators, TV point and wood burning stove set into feature brick fireplace.
Dining Room 14' 11" max x 13' 8" excluding door recess ( 4.55m max x 4.17m excluding door recess )
Having double glazed window to rear, wall lights, radiator and double glazed door to the rear garden.
Sitting Room 14' 10" max x 12' 10" ( 4.52m max x 3.91m )
Having double glazed window to rear, French doors to the rear garden, wall lights and radiator.
Re-Fitted Dining Kitchen 19' 11" max into bay x 14' 1" ( 6.07m max into bay x 4.29m )
Having double glazed bay window to front and double glazed French doors to the rear garden with a recently re-fitted high specification kitchen benefitting from a good selection of wall and base units with work surfaces over, one and half bowl Belfast style sink/drainer, eye level electric oven, gas hob with contemporary cooker-hood over, integrated appliances including dishwasher and microwave, radiator and door leading to
Utility Room
Having base unit with work surfaces over, sink & drainer, tiling to splashback, radiator, plumbing for washing machine, door to the garden and further door leading to
Guest Cloakroom
With suite comprising low level flush WC, wash hand basin, double glazed window to rear and radiator.
First Floor
Landing
Having staircase leading from the ground floor and doors leading off to
Master Bedroom 14' max x 12' 5" ( 4.27m max x 3.78m )
Having double glazed windows to the rear and side, radiator and doors leading off to a dressing room and
En-Suite
Having a modern suite comprising shower cubicle, low level flush WC, wash hand basin with tiled splashback, heated towel rail, shaver point and extractor fan.
Bedroom Two 14' 11" max x 12' 10" ( 4.55m max x 3.91m )
Having double glazed window to rear, loft access hatch airing cupboard housing hot water tank and radiator.
Bedroom Three 14' 1" x 10' 5" max ( 4.29m x 3.17m max )
Having double glazed window to rear, loft access hatch and radiator.
Bedroom Four 14' 2" x 9' 1" max ( 4.32m x 2.77m max )
Having double glazed window to front and radiator.
Bedroom Five / Study 10' x 9' 2" ( 3.05m x 2.79m )
Having double glazed window to front and radiator.
Family Bathroom
Part tiled having a modern suite comprising free-standing bath, low level flush WC, wash hand basin set above vanity unit, double shower cubicle, heated towel rail, extractor fan and double glazed windows to the rear and side.
Outside
The home is approached via a large gravel driveway providing ample off road parking with large lawns sweeping around the home as well as a variety of mature trees, garden pond and patio areas ideal for entertaining.
The garden benefits from outbuildings including greenhouses, brick stores and three stables
1. Money laundering regulations - Intending purchasers will be asked to produce identification documentation at a later stage and we would ask for your co-operation in order that there will be no delay in agreeing the sale.
2: These particulars do not constitute part or all of an offer or contract.
3: The measurements indicated are supplied for guidance only and as such must be considered incorrect.
4: Potential buyers are advised to recheck the measurements before committing to any expense.
5: Connells has not tested any apparatus, equipment, fixtures, fittings or services and it is the buyers interests to check the working condition of any appliances.
6: Connells has not sought to verify the legal title of the property and the buyers must obtain verification from their solicitor.
Property Location
Marketed by Connells - Lichfield, Bore Street
Disclaimer Property descriptions and related information displayed on this page are marketing materials provided by Connells - Lichfield, Bore Street. estateagents365.uk does not warrant or accept any responsibility for the accuracy or completeness of the property descriptions or related information provided here and they do not constitute property particulars. Please contact Connells - Lichfield, Bore Street for full details and further information.


