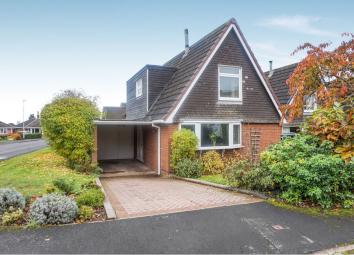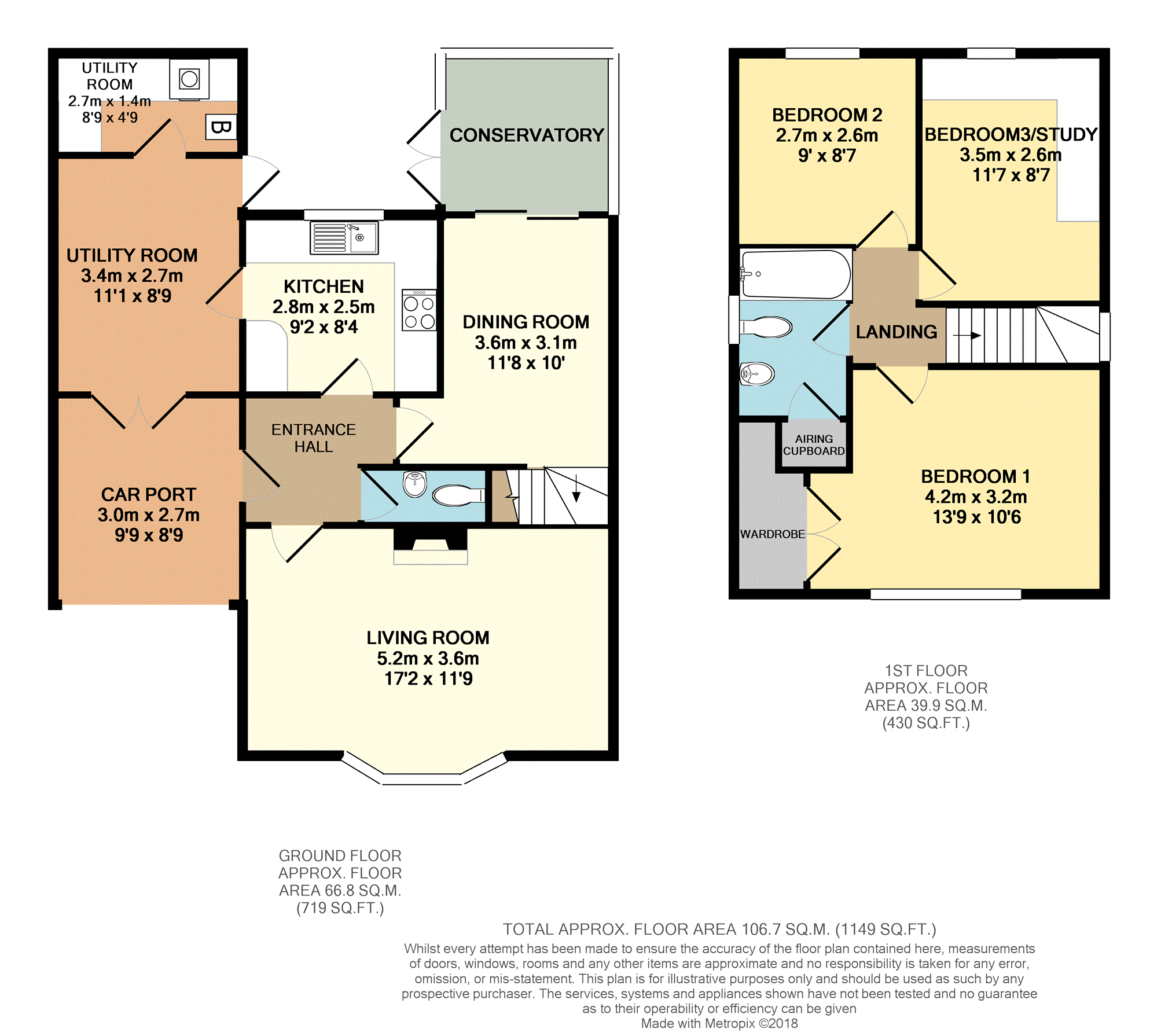Detached house for sale in Rugeley WS15, 3 Bedroom
Quick Summary
- Property Type:
- Detached house
- Status:
- For sale
- Price
- £ 250,000
- Beds:
- 3
- Baths:
- 1
- Recepts:
- 2
- County
- Staffordshire
- Town
- Rugeley
- Outcode
- WS15
- Location
- Sandford Close, Hill Ridware, Rugeley WS15
- Marketed By:
- Purplebricks, Head Office
- Posted
- 2024-04-25
- WS15 Rating:
- More Info?
- Please contact Purplebricks, Head Office on 024 7511 8874 or Request Details
Property Description
Purplebricks are delighted to bring this immaculate, 3 bedroom detached property to the market in the desirable village of Hill Ridware.
Within easy driving distance of Lichfield, Hill Ridware is a quiet, picturesque village in the heart of rural Staffordshire. The property has been decorated to a high standard with contemporary fixtures and fittings to create a modern, spacious, neutral and delightful feel in this home.
With three double bedrooms, one of which has a bespoke range of fitted office furniture, a new, modern high gloss kitchen with adjoining utility area, conservatory, spacious living room and bathroom, there is a car port and private driveway providing ample off road parking for at least 3 vehicles.
The property occupies the corner plot within a quiet cul-de-sac, with gardens to the side and front
**early viewing is essential**
Entrance Hall
5'7 x 6'
A spacious entrance hall with contemporary vertical radiator and power socket, door to W.C, living room, dining room and kitchen.
Living Room
10'8 x 17'2
With bay window to the front elevation, feature fireplace with marble hearth and gas fire insert, TV aerial point and coving to the ceiling.
Kitchen
8'4 x 8'9
With tiled flooring and window to the rear aspect, the contemporary kitchen has high gloss matching base and wall units with curved ends and contrasting work tops, inset with sink and drainer, and oven with hob.
There is a door leading through to the utility area.
Utility Room
8'92 x 11'4
The Garage/utility room is split into two sections, the first and larger of the two has door to the rear garden and double doors to the front.
8'82 x 5'3
With base units, shelving and plumbing for the washing machine, the boiler is wall mounted in here.
Dining Room
11'6 x 7'9
The dining room has stairs leading off to the first floor, contemporary radiator and sliding doors to the conservatory.
Conservatory
7'9 x 9'7
Of Upvc construction with patio doors to the garden and tiled flooring.
There are roman blinds fitted to the windows.
Landing
With roof light above the stair well and loft access.
Bedroom One
10.9 x 9'
The main bedroom has window to the front aspect, radiator and fitted wardrobe storage.
Bedroom Two
8'7 x 9'
The second bedroom has radiator and window to the rear aspect.
Bedroom Three
12'x 7'3
The third bedroom has been fitted with high quality. Bespoke office furniture.
There is restricted height to one side and window to the rear aspect.
Bathroom
The fully tiled bathroom has double glazed window to the side aspect, bath with shower over, pedestal wash hand basin and low level W.C.
There is an airing cupboard for storage.
Car Port
The driveway to the side of the property has an undercover car port which is also where the property entrance is located.
Driveway
With off road parking for up to 3 vehicles.
Rear Garden
A well established, private rear garden of multi -levels with a seating area, shed and established borders.
There is a small area in the midddle laid to lawn.
Garage
(See Utility Room) 8'92 x 11'4
The Garage/utility room is split into two sections, the first and larger of the two has door to the rear garden and double doors to the front.
Property Location
Marketed by Purplebricks, Head Office
Disclaimer Property descriptions and related information displayed on this page are marketing materials provided by Purplebricks, Head Office. estateagents365.uk does not warrant or accept any responsibility for the accuracy or completeness of the property descriptions or related information provided here and they do not constitute property particulars. Please contact Purplebricks, Head Office for full details and further information.


