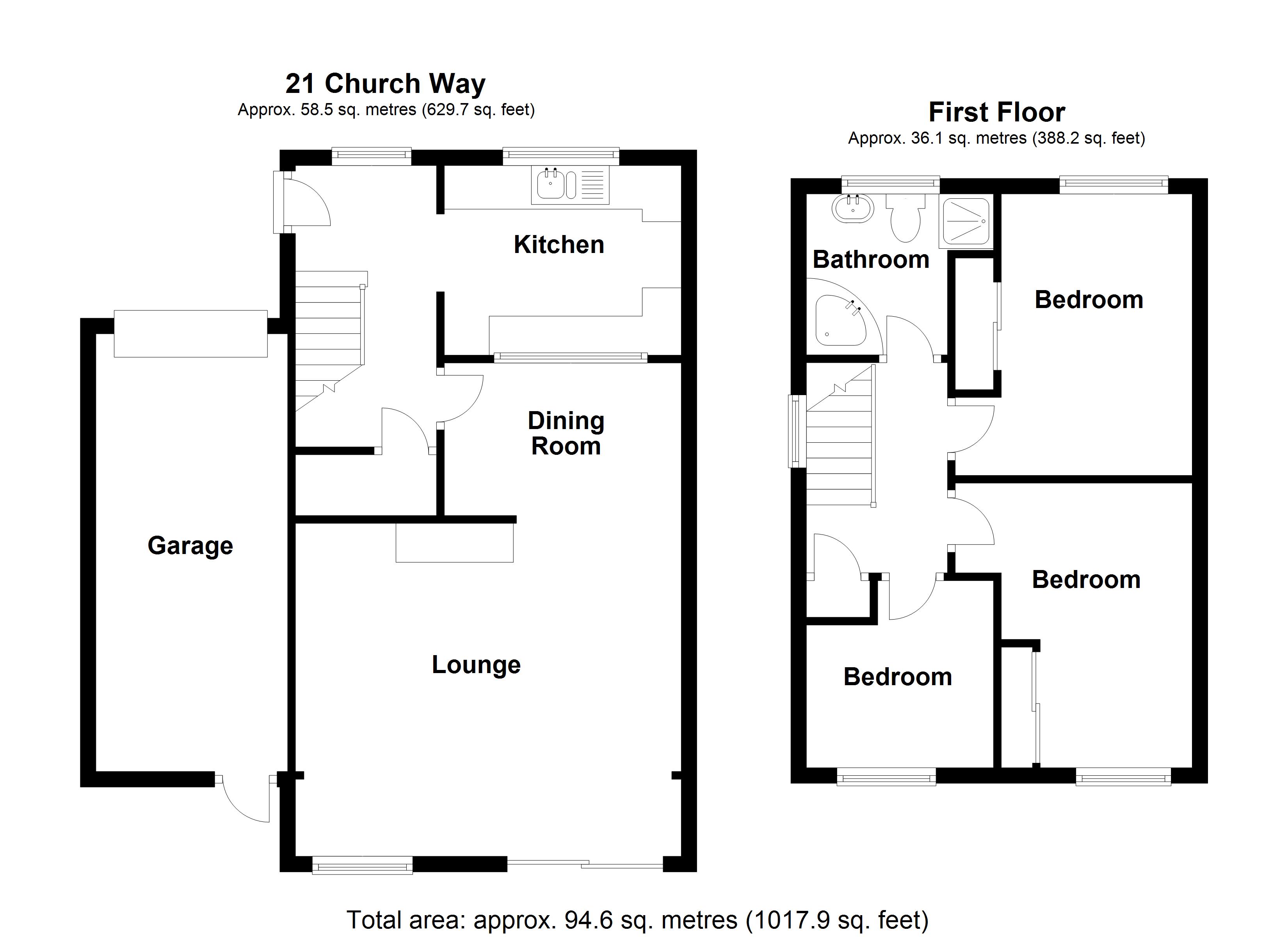Detached house for sale in Rugeley WS15, 3 Bedroom
Quick Summary
- Property Type:
- Detached house
- Status:
- For sale
- Price
- £ 245,000
- Beds:
- 3
- Baths:
- 1
- Recepts:
- 2
- County
- Staffordshire
- Town
- Rugeley
- Outcode
- WS15
- Location
- Church Way, Longdon WS15
- Marketed By:
- Chariot Estates
- Posted
- 2019-01-07
- WS15 Rating:
- More Info?
- Please contact Chariot Estates on 01543 526005 or Request Details
Property Description
Chariot Estates are pleased to bring to the market this beautifully appointed and well presented three bedroom detached family home. Situated in the lovely picturesque village location the property is set in between Rugeley and Lichfield with Cannock Chase nearby and with views from the rear garden this property must be viewed to be appreciated.
Set off away from the road there is a fore blocl paved driveway which provides off road parking, adjacent lawn, access into the garage with entrance via a double glazed door into:
Entrance hallway: Having stairs that lead up to the first floor accommodation, double glazed window to fore laminate flooring, radiator, storage cupboard, door into the lounge/dining room and an archway into the kitchen.
Fitted kitchen: 9’10 x 7’9 (2.99m x 2.36m) Having a range of wall mounted and base units, roll top preparation surfaces, display shelving and cabinets, inset sink and drainer with mixer taps over, splash back tiling, space and plumbing for an automatic washing machine and dishwasher, space for an electric oven with an extractor over, space for a fridge/freezer, plinth heater, inset ceiling lights and a double glazed window to fore.
L shaped lounge/dining room: 20’9 max x 16’3 max (6.32m x 4.65m) Having laminate flooring, three radiators, coving to the ceiling, feature fireplace with a marble inset and hearth with a living flame gas fire fitted, double glazed window to the rear, space for a dining room table and chairs and having double glazed sliding patio doors to the rear garden.
Landing: Having a double glazed window to the side, airing cupboard with linen shelving with doors into:
Bedroom one: 11’8 x 10’ (3.56m x 3.05m) Having a double glazed window to fore, radiator, coving to the ceiling and double built in wardrobes with mirrored sliding doors.
Bedroom two: 12’ x 10’1 (3.66m x 3.07m) Having a radiator, double glazed window to the rear, loft access which is partially boarded with a loft ladder, coving to the ceiling and a double built in wardrobe with sliding mirrored doors.
Bedroom three: 7’9 x 7’9 (2.36m x 2.36m) Having a radiator, coving to the ceiling and a double glazed window to the rear.
Family bathroom: Being of a white suite comprising of a corner jacuzzi bath with mixer taps and shower attachment, separate shower cubicle, pedestal wash and basin, low level flush W.C, full height wall tiling, radiator and a double glazed window to fore.
Garage: 18’10 x 7’8 (5.72nm x 2.34m) Having a metal up and over door, power, lighting, wall mounted glowworm boiler, ample loft storage and a courtesy door into the rear garden.
Enclosed rear garden: Having a patio area with steps up to a further decked area having superb views over the field, good sized lawn with attractive borders having an array of shrubs and plants all being enclosed by a fenced perimeter, outside tap and a door into the garage.
Viewing: Strictly via Chariot Estates on tenure: Freehold
Council Tax: D
e-mail:
Website:
Property Location
Marketed by Chariot Estates
Disclaimer Property descriptions and related information displayed on this page are marketing materials provided by Chariot Estates. estateagents365.uk does not warrant or accept any responsibility for the accuracy or completeness of the property descriptions or related information provided here and they do not constitute property particulars. Please contact Chariot Estates for full details and further information.


