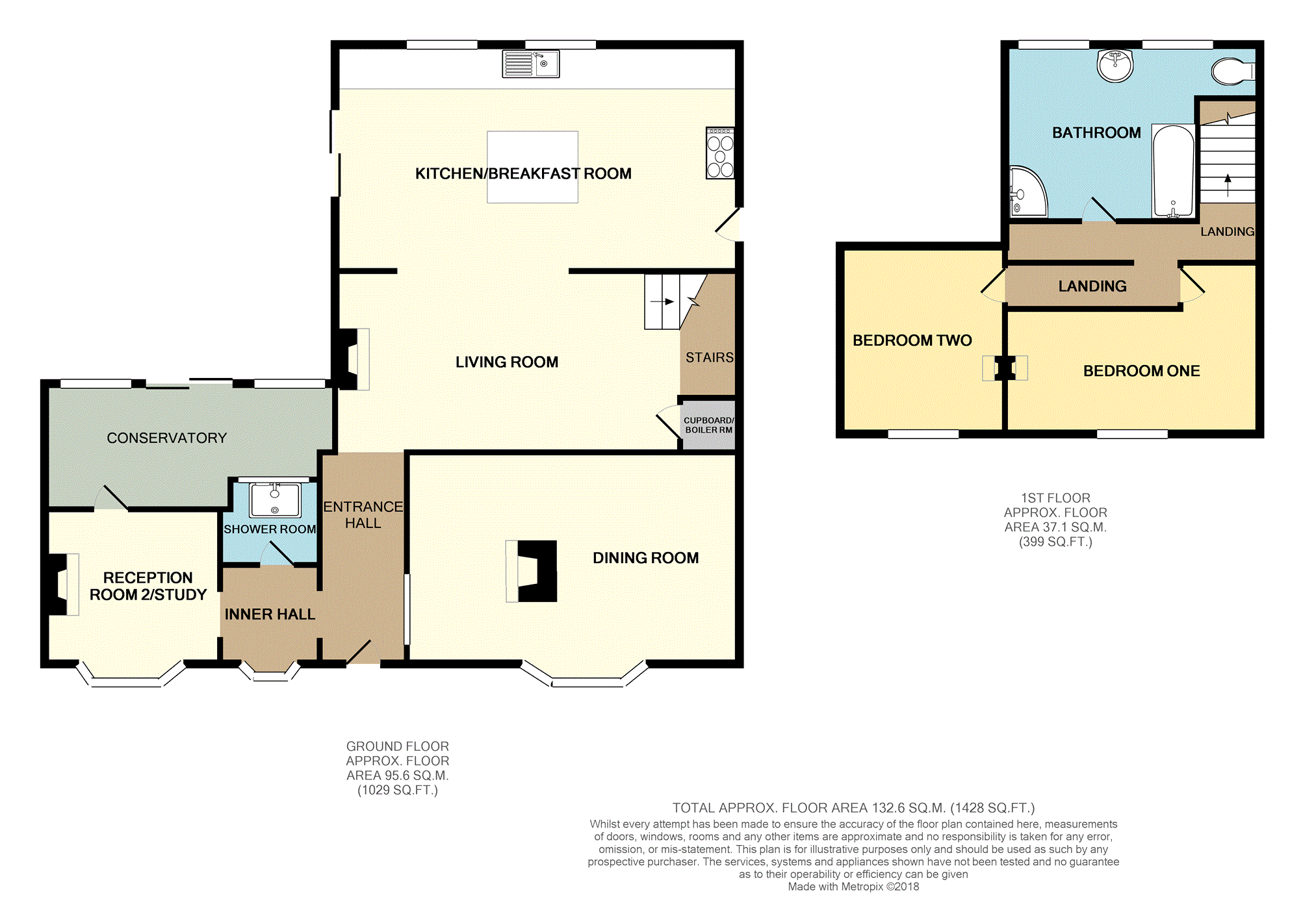Detached house for sale in Rugeley WS15, 2 Bedroom
Quick Summary
- Property Type:
- Detached house
- Status:
- For sale
- Price
- £ 215,000
- Beds:
- 2
- Baths:
- 2
- Recepts:
- 2
- County
- Staffordshire
- Town
- Rugeley
- Outcode
- WS15
- Location
- New Road, Rugeley WS15
- Marketed By:
- Purplebricks, Head Office
- Posted
- 2024-04-25
- WS15 Rating:
- More Info?
- Please contact Purplebricks, Head Office on 0121 721 9601 or Request Details
Property Description
Purplebricks are delighted to bring this unique, 2 bedroom detached property in Armitage, near to Rugeley to the market.
With parts of the property having previously been used as a shop, there is potential for multi-use withing the property.
It has two large double bedrooms to the first floor with a spacious family bathroom.
To the ground floor are three reception rooms, a large breakfast kitchen, downstairs shower room, conservatory and living room.
The property benefits from a delightful, private and established rear garden.
There is on-street parking to the front of the property. Viewing is essential
Entrance Hall
The front door of the property leads into an entrance hall which leads to the two front reception rooms and then thorugh to the living room and kitchen.
Dining Room
18'49 x 11'92
Having laminate flooring, radiator and bow window to the front elevation and central feature brick fire place.
Inner Hall
5'66 x 5'66
Having a bow window to the front and door to downstairs shower room and W.C.
A door leads through to the second reception room/study and to the conservatory.
Downstairs Shower
5'59 x 3'43
Having window to the rear, low level W.C and tiled shower cubicle.
Study
9'97 x 8'72
Having bow window to the front, laminate flooring and belfast sink.
There is a small mezzanine providing useful storage.
Conservatory
16'10 x 6'17
Having sliding doors to the rear garden, 2 double glazed windows to the rear and radiator.
Living Room
11'94 x 15'70
Having open staircase to the first floor, exposed brick chimney breast with gas fire insert and opening to the kitchen.
Kitchen/Breakfast
15'54 x 12'55
A spacious breakast kitchen with central island, exposed brick chimney breast with range oven and double glazed windows to the rear garden.
There is a door to the side of the property, the flooring is tiled and there are a range of matching base and wall units with sink and drainer.
Landing
Having loft access and doors to the double bedrooms and family bathroom.
Bedroom One
11'97 x 13'08
Having double glaxed window to the front and feature fireplace.
There is a radiator.
Bedroom Two
12'58 x 9'73
Having double glazed window to the front and radiator.
Bathroom
10'64 x 8'97
An excellent spacious family bathroom with bath, corner shower enclosure low level lavatory and vanity sink.
There are two double glazed windows to the rear, radiator and fully tiled walls.
Garden
A private rear garden with patio area, central area laid to lawn, a pergola and seating area with bbq.
The garden is established and enclosed with shed that is to be included in the sale.
Property Location
Marketed by Purplebricks, Head Office
Disclaimer Property descriptions and related information displayed on this page are marketing materials provided by Purplebricks, Head Office. estateagents365.uk does not warrant or accept any responsibility for the accuracy or completeness of the property descriptions or related information provided here and they do not constitute property particulars. Please contact Purplebricks, Head Office for full details and further information.


