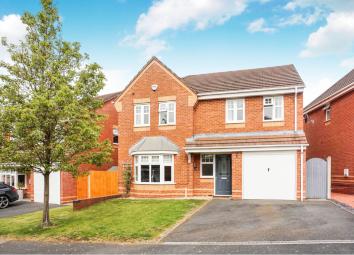Detached house for sale in Rugeley WS15, 4 Bedroom
Quick Summary
- Property Type:
- Detached house
- Status:
- For sale
- Price
- £ 310,000
- Beds:
- 4
- Baths:
- 1
- Recepts:
- 2
- County
- Staffordshire
- Town
- Rugeley
- Outcode
- WS15
- Location
- Canterbury Drive, Rugeley WS15
- Marketed By:
- Purplebricks, Head Office
- Posted
- 2024-04-16
- WS15 Rating:
- More Info?
- Please contact Purplebricks, Head Office on 024 7511 8874 or Request Details
Property Description
Purplebricks are delighted to bring this immaculate, 4 bedroom detached property with integral garage and driveway and private, established and low-maintenance rear garden to the market which is located in The Birches, a quiet and desirable residential area of Rugeley.
There are local amenities within walking distance of the property, the town centre is a short distance away and the larger town of Lichfield and Stafford are also within close proximity. Rugeley is well connected by both road and rail with a direct train to London making it an ideal location from which to commute. The town has good primary and secondary schools, supermarkets and restaurants as well as Cannock Chase which is a haven for leisure pursuits and nature lovers.
The internal accommodation is both spacious and contemporary, with a Living room, Dining Room, Fitted Kitchen/Breakfast room, Master bedroom with En-suite shower room and fitted wardrobes, three further bedrooms two sharing a Jack n Jill Bathroom, additional family bathroom, Guest WC, integral garage with utility area, and private rear garden.
**Viewing is Essential**
Entrance Hall
Having wooden flooring, radiator with cover, stairs to landing and doors to the living room, W.C and breakfast kitchen.
Living Room
18'6 x 11'7
The light and contemporary living room has double glazed bay window to the front aspect, radiator and double doors leading to the dining room.
There is a feature fireplace with granite hearth and stone surround with gas insert.
Kitchen/Breakfast
16'9 x 10'7
The spacious kitchen/breakfast room has tiled flooring and double glazed window to the rear aspect, a door with side windows to the rear garden and door to the integral garage and dining room.
With a range of fitted base and wall units, the kitchen has oven with gas hob and extractor hood over, stainless steel sink and drainer, space and plumbing for dishwasher and fridge.
There is ample space at the other end for a kitchen table for everyday family dining.
Dining Room
10'3 x 9'7
For the more formal occasion, the dining room conveniently opens into the living room through a set of double doors.
Having window to the rear aspect and door to the kitchen.
Integral Garage
18'2 x 8'
The integral garage is connected to the kitchen by a door. One end of the garage has been converted to include a utility area for the washing machine, tumble dryer and boiler.
Having up and over garage door, light and power.
Landing
The landing has loft access and airing cupboard.
Master Bedroom
11;9 x 13'9
A lovely light and airy master bedroom with 2 double glazed windows to the front aspect, radiator and 2 double built in wardrobes.
There is a door leading to the En-suite shower room and power and aerial for a wall mounted TV.
En-Suite Shower Room
4'3 x 7'1
The En-suite shower room has large walk-in, fully tiled shower, a wash hand basin and W.C, tiled behind the sanitary ware and a shelf and window to the side.
There are ceiling downlighters and radiator.
Bedroom Two
12'9 x 13'3
The second bedroom has two double glazed windows to the front aspect, radiator and door to Jack n Jill bathroom.
Bedroom Three
9'6 x 10'2
The third bedroom shares the Jack n Jill with bedroom two, with double glazed window to the rear aspect and radiator.
Jack & Jill Bathroom
Having tiled shower enclosure, wash hand basin and W.C.
Bedroom Four
9'6 x 7'9
The fourth bedroom has double glazed window to the rear aspect, storage cupboard and radiator.
Family Bathroom
A well proportioned family bathroom which has bath, wash hand basin and W.C.
Having tiled flooring, partially tiled walls and a large fitted mirror to one wall. There is a double glazed, obscured glass window to the rear aspect and downlighters to the ceiling.
Rear Garden
The manicured rear garden is both ideal for entertaining and private.
With patio area and outside tap, leading to the lawn and raised decked area for al-fresco dining.
A the side to the property is a useful area for bin storage and a gate leading to the front driveway.
Driveway
Providing off road parking on a private driveway for 2 vehicles.
Access to the garage and a side gate to the rear of the property.
Property Location
Marketed by Purplebricks, Head Office
Disclaimer Property descriptions and related information displayed on this page are marketing materials provided by Purplebricks, Head Office. estateagents365.uk does not warrant or accept any responsibility for the accuracy or completeness of the property descriptions or related information provided here and they do not constitute property particulars. Please contact Purplebricks, Head Office for full details and further information.


