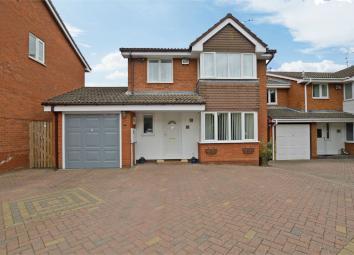Detached house for sale in Rugby CV23, 4 Bedroom
Quick Summary
- Property Type:
- Detached house
- Status:
- For sale
- Price
- £ 280,000
- Beds:
- 4
- County
- Warwickshire
- Town
- Rugby
- Outcode
- CV23
- Location
- Honeysuckle Close, Boughton Vale, Rugby, Warwickshire CV23
- Marketed By:
- Horts
- Posted
- 2024-04-20
- CV23 Rating:
- More Info?
- Please contact Horts on 01788 524272 or Request Details
Property Description
Key features:
- Four Bedroom
- Detached Home
- Refitted Kitchen And Bathrooms
- Ensuite To Master
- Private Enclosed Rear Garden
- Garage And Off Road Parking
- Large Utility Room
- Energy Efficiency Rating C
Main Description
*** A four bedroom detached in A sought after cul de sac location ***
A lovely family home situated on the northern outskirts of town. The house benefits from recently refitted kitchen and bathrooms and the conversion of the garage to a large utility room but still leaving a good size garage. There is parking on the block paved drive for four cars.
Boughton Vale offers excellent commuter access to the surrounding M1/M6/A5 and A14 road and motorway networks and a short distance from Elliotts Field and Junction one retail parks, supermamrket, the train station and town centre. There is also a range of local shops and amenities within a five minute walk.
In brief the property comprises; entrance hall, lounge, dining room, kitchen, utility, downstairs toilet, four bedrooms with ensuite to master and family bathroom. The front of the property is block paved with a single garage whilst the rear offers a good size private garden.
Accommodation Comprises
Entry via upvc front entrance door into:
Ground Floor
Entrance Hallway
Stairs rising to first floor. Radiator. Doors off to lounge, kitchen and cloakroom/wc.
Lounge
18' 8" x 11' 6" (5.70m x 3.50m) Bay window to front aspect. Feature fireplace with electric fire. Radiator. Door to:
Dining Room
12' 2" x 9' 6" (3.70m x 2.90m) Window to rear. Radiator. Door to kitchen.
Kitchen
15' 5" x 9' 10" (4.70m x 3.00m) Fitted with a range of base and wall mounted units with work surface space incorporating a sink and drainer unit with mixer tap over. Built in gas hob and oven with extractor over. Space for a fridge/freezer. Space and plumbing for a dishwasher. Further base units with work surface over. Wall mounted boiler. Window to rear aspect. Door to:
Utility Room
8' x 13' 6" (2.44m x 4.11m) Work surface space. Space and plumbing for a washing machine. Space for a freezer. Upvc door leading to garden.
Cloakroom / WC
With suite to comprise vanity unit with inset wash hand basin and low level w.C. Radiator. Window to front elevation.
First Floor
Landing
Window to side. Access to loft space. Airing cupboard. Doors off to bedrooms and bathroom.
Bedroom One
15' 1" x 11' 6" (4.60m x 3.50m) Bay window to front aspect. Radiator. Built in wardrobes. Door to:
Ensuite Shower Room
With suite to comprise shower cubicle, pedestal wash hand basin and low level w.C. Half height tiling. Radiator. Extractor fan. Window to side elevation.
Bedroom Two
11' 6" x 9' 10" (3.50m x 3.00m) Window to rear. Built in wardrobes with mirror doors. Radiator.
Bedroom Three
9' 10" x 7' 10" (3.00m x 2.40m) Window to front. Built in wardrobes. Radiator.
Bedroom Four
9' 10" x 5' 11" (3.00m x 1.80m) Window to front. Radiator.
Bathroom
Refitted with a suite to comprise panelled bath with electric shower and shower screen, pedestal wash hand basin and low level w.C. Tiling to all splash areas. Radiator. Frosted window to side elevation.
Externally
Front Garden
Block paved providing off road parking for several vehicles.
Garage
With up and over style door. Power and light connected.
Rear Garden
Mainly laid to lawn with block paved patio area. Planted borders with a variety of shrubs. Shed. Timber fencing to boundaries.
Property Location
Marketed by Horts
Disclaimer Property descriptions and related information displayed on this page are marketing materials provided by Horts. estateagents365.uk does not warrant or accept any responsibility for the accuracy or completeness of the property descriptions or related information provided here and they do not constitute property particulars. Please contact Horts for full details and further information.


