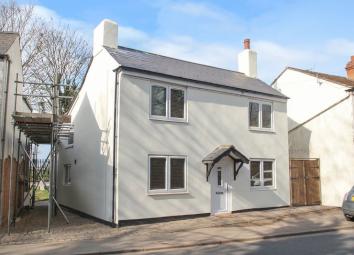Detached house for sale in Rugby CV22, 3 Bedroom
Quick Summary
- Property Type:
- Detached house
- Status:
- For sale
- Price
- £ 270,000
- Beds:
- 3
- Baths:
- 1
- Recepts:
- 2
- County
- Warwickshire
- Town
- Rugby
- Outcode
- CV22
- Location
- Main Street, Bilton, Rugby CV22
- Marketed By:
- Cadman Homes
- Posted
- 2024-04-20
- CV22 Rating:
- More Info?
- Please contact Cadman Homes on 01788 524276 or Request Details
Property Description
A detached, three bedroom cottage, re-furbished by the current owners. With a lounge, dining room and lobby/study area with views over the garden. There is also a utility room and country kitchen with a central island housing a range oven. The garden is sizeable and low maintenance. No chain
To The Front
With access to the side that is roughly the size of a large car. Composite door leads to;
Hallway
With quarry tiled floor, stairs to the first floor ad Oak latched and braced plank doors to;
Lounge (9' 10'' x 10' 9'' (3m x 3.27m))
With recessed ceiling spotlights, laminate flooring, PVCu double glazed window to front and opening to a further seating area.
Lobby/Study Area (12' 5'' x 5' 0'' (3.78m x 1.52m))
With laminate flooring and PVCu double glazed windows and French doors opening into the garden. Door to Utility Room, opening to;
Kitchen (12' 9'' x 9' 7'' (3.88m x 2.92m))
Fitted with a range of country style units to eye and base level with central island housing a "Leisure" range oven with five gas burners and three ovens/warming drawers. With stainless steel extractor hood over. Beams to ceiling, recessed ceiling spotlights, travertine tiled floor and PVCu double glazed window to side. Opening to;
Dining Room (11' 4'' x 9' 5'' (3.45m x 2.87m))
With laminate flooring, recessed ceiling spotlights ad fireplace housing recess for fire with gas point. PVCu double glazed window to front, Oak latched and braced plank door to hallway.
Utility Room (6' 2'' x 5' 3'' max (1.88m x 1.60m max))
With ceramic tiled floor, PVCu double glazed window to rear and plumbing for washing appliances.
First Floor
Oak latched and braced plank doors to;
Bedroom 1 (12' 6'' x 9' 2'' (3.81m x 2.79m))
With ceiling beams and dormer window to rear.
Bedroom 2 (11' 6'' x 9' 4'' (3.50m x 2.84m))
With recessed ceiling spotlights and a range of built in wardrobes. PVCu double glazed window to front.
Bedroom 3 (11' 6'' x 10' 0'' (3.50m x 3.05m))
With recessed ceiling spotlights and built in wardrobes. PVCu double glazed window to front.
Bathroom
Fully tiled walls and floor with "Emperador" marble tiles. Freestanding slipper bath, WC and floating hand wash basin. Extractor fan, dormer window to rear and cupboard housing the boiler.
To The Rear
The rear garden is mainly laid to lawn with a paviour patio area. It's a sunny garden, with side access leading to the front of the property.
About The Area
Bilton is located approximately 1.5 miles from Rugby Town Centre and nearby Rugby Railway Station with its commuter service to London Euston which takes just under 50 minutes. The village still retains lots of character including a village green which contains the remains of ancient stocks and a famous crocus bed. There are two public houses, two supermarkets, a doctor’s surgery, chemist, butchers and specialist cheese shop. Primary and junior schooling is available at Bilton Infant School and Bilton Junior School with further primary education at Crescent Independent School and Bilton Grange. Secondary schooling includes nearby Bilton School, Rugby High School for Girls, Lawrence Sheriff School for Boys as well as world famous Rugby School and Princethorpe College. Rugby hosts a range of chain and independent retailers and benefits from three newly refurbished and extended retail parks offering brands such as The Nike Store, Debenhams and River Island.
Agent's Note
Viewing is strictly by appointment via the sole agents, Cadman Homes. We are a local, family owned and run firm of estate and letting agents covering the Rugby, Lutterworth, Coventry and Leamington areas.
If you are unsure of the value of your home, or simply haven’t chosen an agent to sell or let it, we’d love to show you what we can do for you. For valuations, mortgages, conveyancers and more contact the local office.
Property Location
Marketed by Cadman Homes
Disclaimer Property descriptions and related information displayed on this page are marketing materials provided by Cadman Homes. estateagents365.uk does not warrant or accept any responsibility for the accuracy or completeness of the property descriptions or related information provided here and they do not constitute property particulars. Please contact Cadman Homes for full details and further information.


