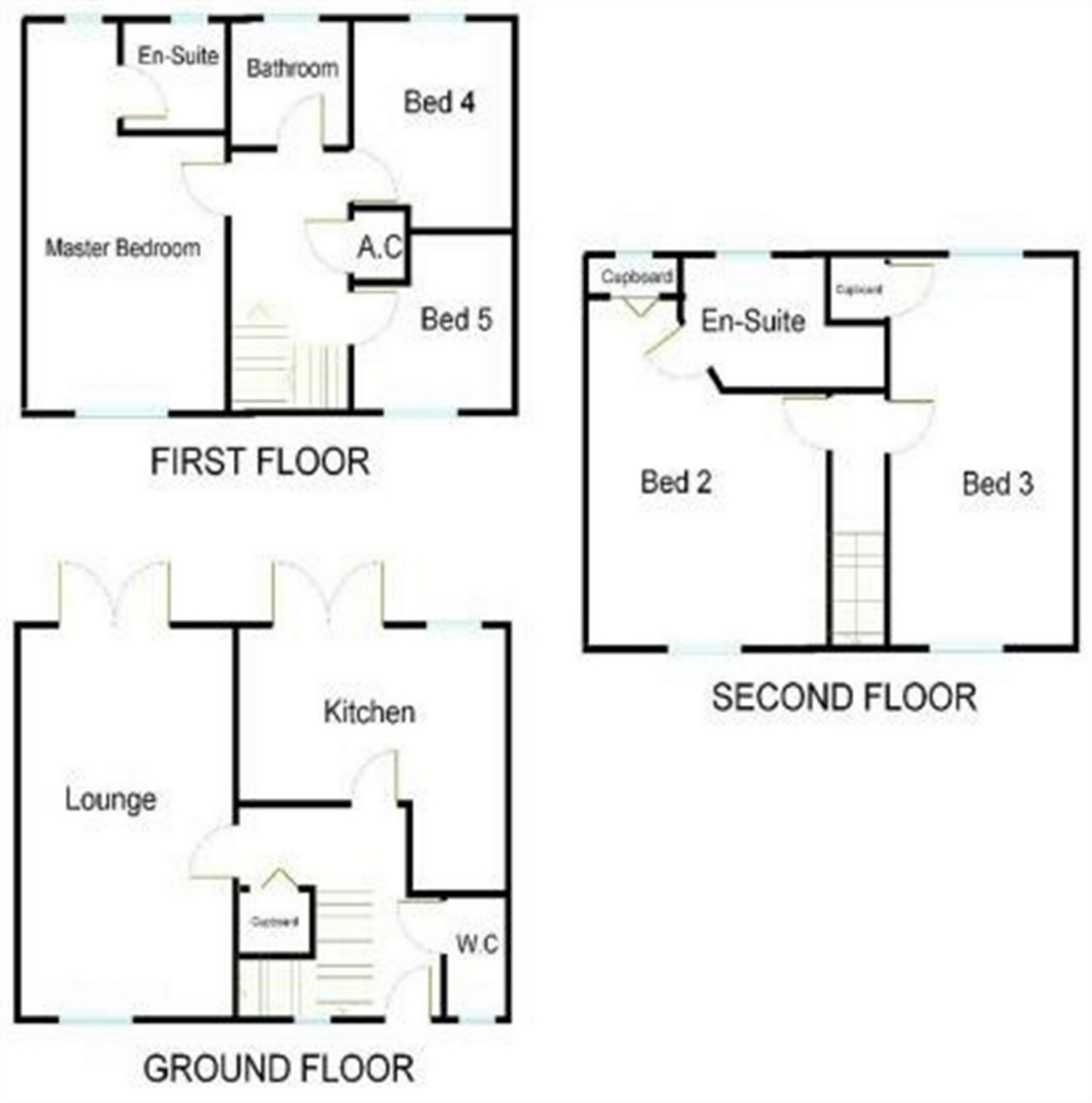Detached house for sale in Rugby CV22, 5 Bedroom
Quick Summary
- Property Type:
- Detached house
- Status:
- For sale
- Price
- £ 250,000
- Beds:
- 5
- County
- Warwickshire
- Town
- Rugby
- Outcode
- CV22
- Location
- Farnborough Avenue, Bilton, Rugby, Warwickshire CV22
- Marketed By:
- Horts
- Posted
- 2019-05-03
- CV22 Rating:
- More Info?
- Please contact Horts on 01788 524272 or Request Details
Property Description
Key features:
- Five Bedroom Detached
- Fully fitted Kitchen / Diner
- Cloakroom / W.C.
- Two Bedrooms With Ensuite Shower Rooms
- Double Glazing
- Unfurnished
- Single Garage
- Open house Sat 18th may 12 till 2
Main Description
***open house. Saturday 18th may. 12:00PM to 2:00PM. Please call to book your appointment***. Five bedroom, three storey detached property on this popular development. The property benefits from: Spacious entrance hallway, reception room with patio doors to garden, a large fitted kitchen with cooker & hob, spacious downstairs cloakroom. The next two floors, three double bedrooms en-suites and, two single bedrooms and a family bathroom.
Ground Floor
Entrance Hall
Stairs rising to first floor landing. Storage cupboard. Radiator. Doors to:
Downstairs Cloakroom
Low Level W.C. Wash hand basin. Tiling to splash areas. Radiator. Window to front elevation.
Lounge
5.60m x 3.51m (18' 4" x 11' 6") Window to front aspect. French doors leading to rear garden. Radiator.
Kitchen
4.39m x 3.52m (14' 5" x 11' 7") Fitted in a range of base and eye level units incorporating a sink unit with mixer taps over. Built in oven hob and extractor fan. Washing machine. Fridge freezer. Tiled floors and splash backs. Radiator. Window to rear aspect and French doors to rear garden.
First Floor
First Floor Landing
Stairs rising to second floor landing. Airing cupboard. Doors to:
Bedroom One
5.58m x 3.52m (18' 4" x 11' 7") max. Window to front and rear aspects. Two radiators. Door to:
Ensuite
A modern suite comprising pedestal wash hand basin, low level w.C. And fully tiled shower cubicle. Tiled splash backs. Extractor fan. Radiator. Window to rear elevation.
Bedroom Four
2.41m x 3.04m (7' 11" x 10' ) Window to rear aspect. Radiator.
Bedroom Five
2.52m x 2.48m (8' 3" x 8' 2") Window to front aspect. Radiator.
Family Bathroom
With three piece suite to comprise panelled bath with mixer shower over, pedestal wash hand basin and low level W.C. Tiling to splash areas. Radiator. Extractor fan. Upvc double glazed window to rear elevation.
Second Floor
Second Floor Landing
Doors to:
Bedroom Two
4.80m x 3.62m (15' 9" x 11' 11") Two skylight windows. Radiator. Door to:
Ensuite
A modern suite comprising pedestal wash hand basin, low level w.C. And fully tiled shower cubicle. Tiled splash backs. Extractor fan. Radiator. Skylight window to rear elevation.
Bedroom Three
4.81m x 3.20m (15' 9" x 10' 6") Plus recess. Two Skylight windows, Radiator.
Externally
Rear Garden
Patio area and areas laid to lawn. Side pedestrian access.
Front Garden
Pathway to entrance. Flower and shrub borders.
Single Garage
Located to the rear of the property, up and over door
Property Location
Marketed by Horts
Disclaimer Property descriptions and related information displayed on this page are marketing materials provided by Horts. estateagents365.uk does not warrant or accept any responsibility for the accuracy or completeness of the property descriptions or related information provided here and they do not constitute property particulars. Please contact Horts for full details and further information.


