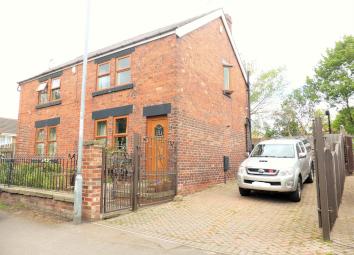Detached house for sale in Rotherham S63, 3 Bedroom
Quick Summary
- Property Type:
- Detached house
- Status:
- For sale
- Price
- £ 275,000
- Beds:
- 3
- County
- South Yorkshire
- Town
- Rotherham
- Outcode
- S63
- Location
- Cemetery Road, Bolton Upon Dearne S63
- Marketed By:
- Hunters - Rotherham North
- Posted
- 2024-04-26
- S63 Rating:
- More Info?
- Please contact Hunters - Rotherham North on 01709 619720 or Request Details
Property Description
Take A look around this immaculate, well presented, spacious four bedroom detached family home, located in a quiet location in Bolton Upon Dearne.The property is situated close to local amenities, walking distance to local train station, good public transport links, surrounded by reputable schools and within easy reach of the A1 and M1 making this an ideal spot for any family. Property briefly comprising of living room, dining room, kitchen, conservatory, four bedrooms and family bathroom. Viewings are highly recommended!
Dining room
4.95m (16' 3") X 3.40m (11' 2")
Enter into this spacious dining room, having uPVC windows to the front elevation, wall mounted radiator, staircase leading to the first floor landing and further doorways leading to the kitchen and living room.
Kitchen
4.95m (16' 3") X 3.43m (11' 3")
A stunning kitchen with an array of wall and base units adding plenty of storage, with complimentary work surface over. Comprises of ceramic sink, drainer and mixer tap, Rangemaster double oven, grill and 5 ring gas hob, integrated fridge freezer, under counter space and plumbing for washing machine, wall mounted radiator, uPVC windows as well as uPVC leading to the rear garden.
Lounge
6.93m (22' 9") X 4.90m (16' 1")
Having two front facing double glazed bay windows filling the room with natural light with further oak folding doors opening up into the conservatory making this the perfect design for the principle reception room. Comprising of wooden flooring with open feature fireplace located in the centre giving the room a focal point, wall mounted radiators and telephone and ariel points in place.
Conservatory
4.37m (14' 4") X 4.32m (14' 2")
Bringing the outdoors in with this oak built conservatory with fully tiled roof with spotlights and high glass walls filling this room with natural light, a great added space which can be used all year round. Double doors opening out to the garden.
Landing
Neutral decorated landing space with uPVC window. Doorways lead to all four bedrooms and family bathroom.
Master bedroom
4.52m (14' 10") X 3.40m (11' 2")
An exquisite master bedroom, boasting a wall of fitted wardrobes with plenty of room for extra bedroom furniture. Stylish décor with two uPVC windows, ariel point and wall mounted radiator,
bedroom two
3.38m (11' 1") X 4.95m (16' 3") narrowing to 3.35m (11' 0")
A large double bedroom with tasteful décor filled with natural sources of light shining through three uPVC windows. Ariel point in place and wall mounted radiator.
Bedroom three
3.96m (13' 0") x 3.40m (11' 2")
Another well presented double bedroom benefiting of an extra storage cupboard located in the corner of the room. Comprising of uPVC windows, ariel point and wall mounted radiator.
Bedroom four
2.31m (7' 7") X 2.39m (7' 10") narrowing to 2.03m (6' 8")
A good sized single bedroom currently being used as a study benefiting of wall mounted radiator and rear facing uPVC window.
Bathroom/wetroom
2.31m (7' 7") x 2.36m (7' 9") narrowing to 2.11m (6' 11")
A sleek and well presented modern family bathroom/wetroom with three piece suite fitted in white and mounted manual power shower to wall, comprising of low flush WC, wash hand basin sink and built in bath, modern decorative tiling and uPVC frosted window to the rear.
Storage shed
Hidden away to the side of the property is a brick built storage shed giving you that extra storage space we all crave with electric points and lighting.
Exterior
To the front of the property is a well maintained paved driveway with enough off road parking for two cars, decorative iron fencing and gates give access to the front entrance door and yard space which again is paved while also having established shrubs and flowers in place adding a splash of colour.
To the rear of the property stands a beautifully presented, private and spacious split level garden, firstly paved with access to rear door, conservatory and side storage shed with steps then leading to the mainly lawn garden with plenty of room for seating in the summer months surrounded by established shrubs, flowers and trees adding not only a splash of colour but adding to the beauty and privacy of the garden making this the ideal place to gather.
Property Location
Marketed by Hunters - Rotherham North
Disclaimer Property descriptions and related information displayed on this page are marketing materials provided by Hunters - Rotherham North. estateagents365.uk does not warrant or accept any responsibility for the accuracy or completeness of the property descriptions or related information provided here and they do not constitute property particulars. Please contact Hunters - Rotherham North for full details and further information.


