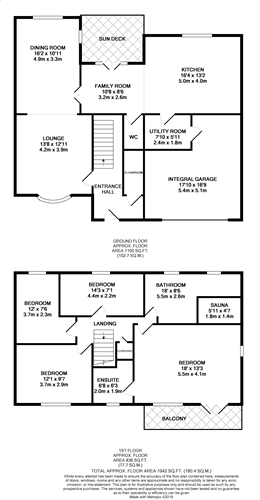Detached house for sale in Rotherham S62, 4 Bedroom
Quick Summary
- Property Type:
- Detached house
- Status:
- For sale
- Price
- £ 280,000
- Beds:
- 4
- Baths:
- 2
- Recepts:
- 2
- County
- South Yorkshire
- Town
- Rotherham
- Outcode
- S62
- Location
- Harding Avenue, Rawmarsh, Rotherham S62
- Marketed By:
- YOPA
- Posted
- 2024-04-26
- S62 Rating:
- More Info?
- Please contact YOPA on 01322 584475 or Request Details
Property Description
An early viewing is essential to appreciate the size of this substantially extended four bedroom detached property. Presented beautifully and equipped to a high standard throughout, could this be your forever home ? Situated in the highly sought after area of Upper Haugh just minutes from fabulous countryside walks to Hoober Dam and beyond to Wentworth Woodhouse. The accommodation briefly comprises of:
Front entrance hall with large cloaks cupboard/storage area. Spacious lounge with feature stone effect tiled fireplace wall, a multi fuel burner stands upon a tiled hearth, laminate flooring and front facing bay window. Open plan to the large dining area which has a full length side facing window and a second window overlooking the rear garden. Laminate flooring. Double doors lead into a family area/ breakfasting room/sun lounge/sitting area which has French doors to the rear garden and laminate flooring. This room is open plan to a fabulous, spacious modern kitchen. With ample wall and base units, cupboards and drawers which are a clever and attractive blend of light wood, stainless steel effect and coloured doors. Complimentary worktops which extend to provide splashbacks. Extensively equipped with integrated double oven, separate single oven and a microwave combi oven.... Sufficient for any ambitious master chef. Five ring gas hob with curved extractor hood above and spotlights. An American style fridge freezer and integrated dishwasher. The base units return to create a breakfast bar area and separate the two spaces. Rear facing window. Separate utility room in which there is a washing machine and a chest freezer which are to be included in the sale. Downstairs cloakroom with wc. And wash hand basin and a door to good sized under stairs storage cupboard.
Stairs lead to the first floor landing where there is a storage/airing cupboard and access to the loft which is partially boarded and fully insulated. The master bedroom is huge and has French doors which open onto a balcony area fibre board flooring and wrought iron railings . There is also a front facing window and a feature arch window to the side. Quality fitted furniture comprising of two double wardrobes, cupboards and bedside cabinets. En-suite shower room corner shower cubicle, wc. And wash hand basin set into a vanity unit with shelving. Partial tiling to the walls and tiled floor. Spotlights inset into cornice above the wash hand basin. Bedroom two has two double wardrobes, cupboards and drawer fitments and laminate flooring. Bedroom three has gloss effect fitted wardrobes and bulk head cupboards. Bedroom four which is also a double is currently used as an office. The huge family bathroom is fabulous and comprises of bath set into a tiled surround, separate shower cubicle, twin wash hand basins set within long vanity units providing lots of storage space and wc. Partial tiling to the walls and laminate flooring. Chrome heated towel rail. There is a door leading to the adjoining sauna which is timber clad.
Directly in front of the family area downstairs as you go out of the French doors there is a large PVC sun canopy with atrium skylights. This large space is perfect for escaping the sun whilst still enjoying the outdoors. There is a block paved patio area which has a large outdoor table and extensive timber built seating area. Good sized lawn area . Fully enclosed with mature bushes and a beautiful clematis hedging. Further lawned side garden with large greenhouse. There is an integrated larger than average garage which has a roller shutter door, power and lighting . Driveway providing off street parking for two vehicles. The front garden is mainly laid to lawn with mature hedges affording privacy.
Situated just minutes from countryside and lovely rural walks through to neighbouring villages, it is also close to local shopping facilities and a short drive from Parkgate Retail World. Within good school catchment areas.
Property Location
Marketed by YOPA
Disclaimer Property descriptions and related information displayed on this page are marketing materials provided by YOPA. estateagents365.uk does not warrant or accept any responsibility for the accuracy or completeness of the property descriptions or related information provided here and they do not constitute property particulars. Please contact YOPA for full details and further information.


