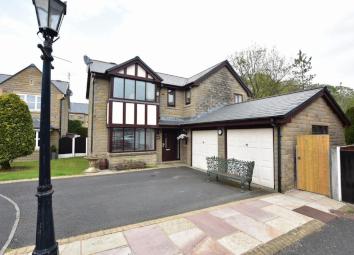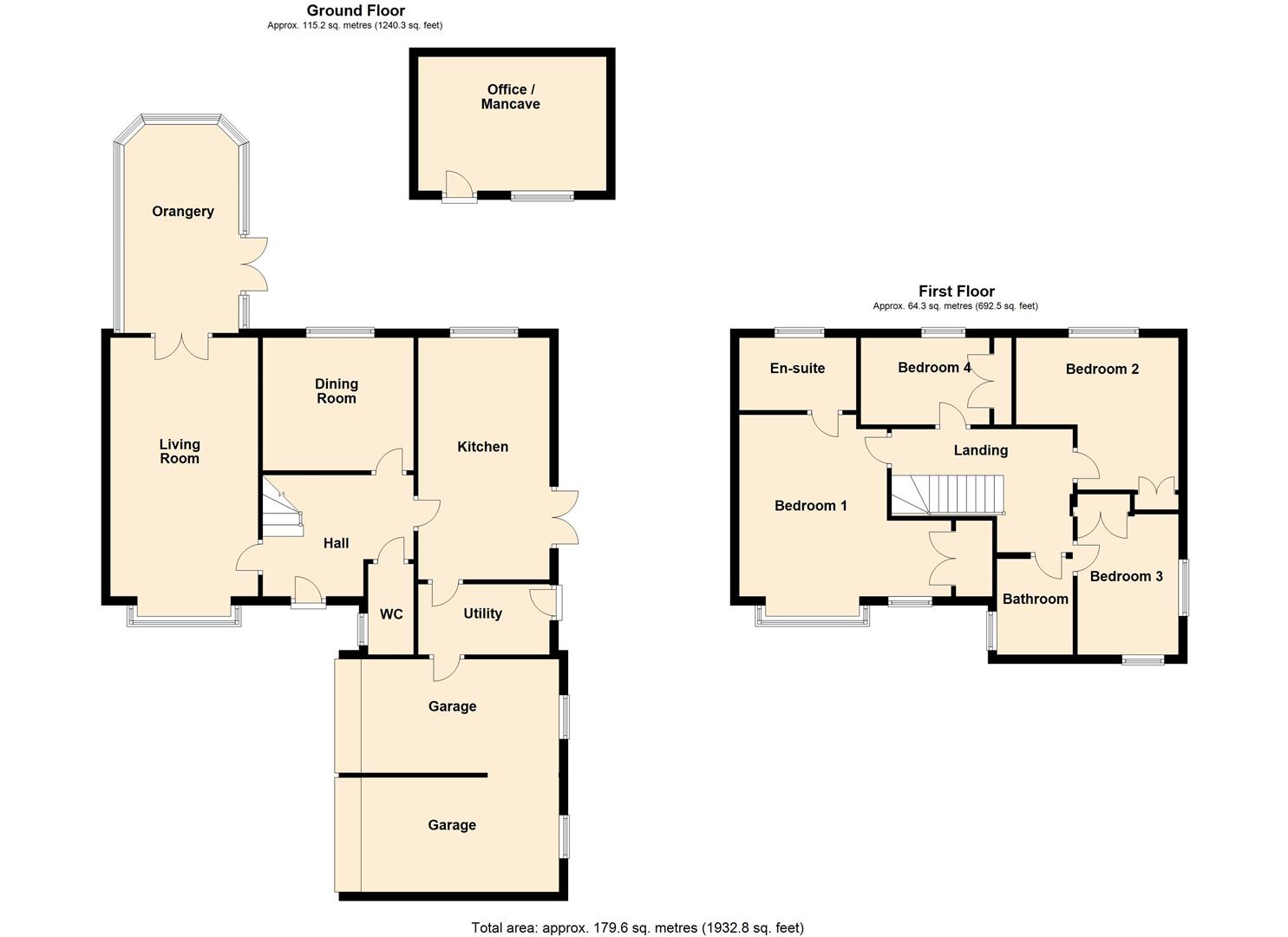Detached house for sale in Rossendale BB4, 4 Bedroom
Quick Summary
- Property Type:
- Detached house
- Status:
- For sale
- Price
- £ 384,995
- Beds:
- 4
- Baths:
- 2
- Recepts:
- 4
- County
- Lancashire
- Town
- Rossendale
- Outcode
- BB4
- Location
- Crawshaw Grange, Crawshawbooth, Rossendale BB4
- Marketed By:
- The Property Perspective
- Posted
- 2024-04-14
- BB4 Rating:
- More Info?
- Please contact The Property Perspective on 0161 219 8557 or Request Details
Property Description
Excellent value for money - not one to be missed - This modern stone built detached family home, situated in this popular and convenient location, offers larger than average spacious and versatile accommodation that benefits from three reception rooms, four good size bedrooms, a refitted kitchen and bathrooms, a large detached "man cave / office, " larger than average gardens, double garage and driveway - viewing A must
Ground Floor
Entrance Hallway
Stairs to first floor with under stairs storage cupboard. Separate cloaks/wc
Living Room (5.87m x 3.35m (19'3 x 11'0))
Box bay window to front. Fitted living flame effect gas fire in attractive surround. Glazed doors leading to
Orangery (4.72m x 2.44m (15'6 x 8'0))
French doors to side
Dining Room (3.43m x 2.97m (11'3 x 9'9))
Window to rear
Kitchen Breakfast Room (5.49m x 2.97m (18'0 x 9'9))
Comprehensive range of recently refitted contemporary style base and eye level units with granite worktops incorporating fitted range cooker, extractor hood, fridge, freezer and dishwasher. Window to rear and french doors to side
Utility Room (2.97m x 1.60m (9'9 x 5'3))
Plumbing for washing machine. Door to side. Courtesy door to double garage
First Floor
Bedroom 1 (4.11m x 3.35m plus 1.75m x 1.22m (13'6 x 11'0 plus)
Windows to front. Separate dressing area with fitted wardrobes.
En Suite (2.67m x 1.60m (8'9 x 5'3))
Refitted modern three piece suite/ Frosted window to rear
Bedroom 2 (3.43m x 3.20m (11'3 x 10'6))
Window to rear
Bedroom 3 (3.20m x 2.59m (10'6 x 8'6))
Window to front
Bedroom 4 (3.05m x 1.98m (10'0 x 6'6))
Window to rear
Family Bathroom (2.21m x 1.83m (7'3 x 6'0))
Refitted modern three piece suite. Frosted window to front
Outside
Front
The front is open plan with driveway providing off road parking and access to a double garage
Rear
The far larger than average rear garden is enclosed by panelled fencing and stone walling with lawn and paved patio areas and
Office / Man Cave (4.27m x 3.05m approx (14'0 x 10'0 approx))
With security doors and windows.
Property Location
Marketed by The Property Perspective
Disclaimer Property descriptions and related information displayed on this page are marketing materials provided by The Property Perspective. estateagents365.uk does not warrant or accept any responsibility for the accuracy or completeness of the property descriptions or related information provided here and they do not constitute property particulars. Please contact The Property Perspective for full details and further information.


