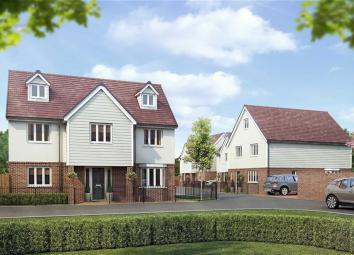Detached house for sale in Romford RM4, 5 Bedroom
Quick Summary
- Property Type:
- Detached house
- Status:
- For sale
- Price
- £ 800,000
- Beds:
- 5
- Baths:
- 3
- Recepts:
- 2
- County
- Essex
- Town
- Romford
- Outcode
- RM4
- Location
- Abbotts Way Oak Hill Road, Stapleford Abbotts, Essex RM4
- Marketed By:
- Portfolio Homes
- Posted
- 2024-04-26
- RM4 Rating:
- More Info?
- Please contact Portfolio Homes on 01992 843856 or Request Details
Property Description
Abbotts Way is a new development of five character style detached properties ready for occupation with a further eight properties ready for occupation to the end of 2019.
The properties offer a modern contemporary and stylish interior including luxury fitted kitchens with aeg & Neff appliances, surround sound speakers to ceilings of principle rooms . CCTV security systems and burglar alarm, walnut style flooring with matching doors with chrome trim and furniture, UPVC double glazed windows with Bi-folding doors to the sitting room, underfloor heating to ground floor.
Plot four: The accommodation comprises a sitting room, fitted kitchen, cloakroom to the ground floor and study. Three bedrooms, one with an en-suite shower room and a bathroom to the first floor. Two further bedrooms and a shower room to the second floor. Private gardens and two private allocated car parking spaces. Build Zone structural warranty.
Reception Hall
Study Room (9'7" x 8'4" (2.92m x 2.54m))
Fitted Kitchen (18'2" x 8'8" (5.54m x 2.64m))
Lounge (18'8" x 11'7" (5.69m x 3.53m))
First Floor Landing
Bedroom One (13' x 11'8" (3.96m x 3.56m))
En Suite Shower Room (9'6" x 5'3" (2.90m x 1.60m))
Bedroom Two (9'3" x 9'3" (2.82m x 2.82m))
Bedroom Three (9'11" x 9'2" (3.02m x 2.79m))
Second Floor
Bedroom Four (11'4" x 10'4" (3.45m x 3.15m))
Bathroom (7'3" x 6'1" (2.21m x 1.85m))
Bedroom Five / Study (11'4" x 9'3" (3.45m x 2.82m))
Rear Gardens
Private Car Parking
Cctv & Burglar Alarm
Surround Sound Speakers
Light Grey Gloss Units
Quartz Work Surfaces
Neff & Aeg Appliances
Induction Hob & Hood
Oven With Microwave
Washing Machine
Dishwasher
Tall Freezer & Fridge
Walnut Style Floors
Quality Carpets
Millers have not tested any apparatus, equipment, fitting or any services connected and cannot verify that they are in working order, buyer(S) are advised to obtain verification from their solicitor or surveyor. Internal measurements have A tolerance of +/-3. Photographs included on these particulars are for identification purposes only and items seen may not be included. Wide angle lens have been used.
Property Location
Marketed by Portfolio Homes
Disclaimer Property descriptions and related information displayed on this page are marketing materials provided by Portfolio Homes. estateagents365.uk does not warrant or accept any responsibility for the accuracy or completeness of the property descriptions or related information provided here and they do not constitute property particulars. Please contact Portfolio Homes for full details and further information.


