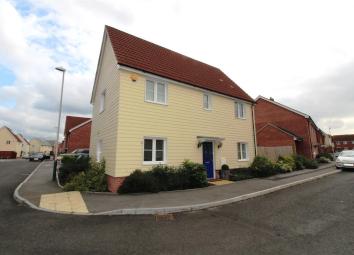Detached house for sale in Romford RM3, 3 Bedroom
Quick Summary
- Property Type:
- Detached house
- Status:
- For sale
- Price
- £ 375,000
- Beds:
- 3
- Baths:
- 2
- Recepts:
- 1
- County
- Essex
- Town
- Romford
- Outcode
- RM3
- Location
- Brick Kiln Road, Noak Hill, Romford RM3
- Marketed By:
- Kurtis Property Services
- Posted
- 2024-04-26
- RM3 Rating:
- More Info?
- Please contact Kurtis Property Services on 020 8033 1922 or Request Details
Property Description
Attractive detached residence within a modern development located off Noak Hill, Romford. With three bedrooms, two bathrooms the property offers well presented accommodation including, triple aspect lounge/diner, fitted kitchen, ground floor cloakroom, garden, parking, double glazing and gas central heating. Virtual freehold with 999 year lease from new and 8 years remaining on the New Home Warranty. Guide Price £375,000 to £400,000. Internal viewing is highly recommended.
Entrance Hall
With tiled floor, radiator, double glazed door to the rear garden, stairs to first floor, doors to accommodation;
Ground Floor Cloakroom
Comprising, low level wc, pedestal wash basin, tiled surround, tiled floor.
Triple Aspect Lounge (5.41m x 3.73m (17'9" x 12'3"))
With double glazed windows on three aspects, two radiators, built in storage cupboard.
Modern Kitchen With Appliances (3.12m x 2.95m (10'3" x 9'8"))
Dual aspect with double glazed windows, range of wall mounted and base high gloss storage units with work surfaces over with up stands, inset sink unit, integrated fridge and freezer, dishwasher, washing machine, built in double oven and 4 burner gas hob with stainless steel back plate.
First Floor Landing
With storage cupboards, doors to accommodation;
Master Bedroom (3.15m x 3.00m (10'4" x 9'10"))
With double glazed window, radiator, door to;
En-Suite Shower
Comprising enclosed shower cubicle, low level wc, wash basin, double glazed window.
Bedroom Two (3.58m x 3.35m (11'9" x 11'))
With double glazed windows on two aspects, radiator.
Bedroom Three (3.58m x 2.01m (11'9" x 6'7"))
With double glazed window, radiator.
Bathroom
Comprising panel enclosed bath, pedestal wash basin, low level wc, tiling to walls, tiling to floor, double glazed window.
Outside
With off street parking for two vehicles. Enclosed rear garden with patio area and lawned area.
Tenure
Leasehold - 999 year lease from new.
Property Location
Marketed by Kurtis Property Services
Disclaimer Property descriptions and related information displayed on this page are marketing materials provided by Kurtis Property Services. estateagents365.uk does not warrant or accept any responsibility for the accuracy or completeness of the property descriptions or related information provided here and they do not constitute property particulars. Please contact Kurtis Property Services for full details and further information.


