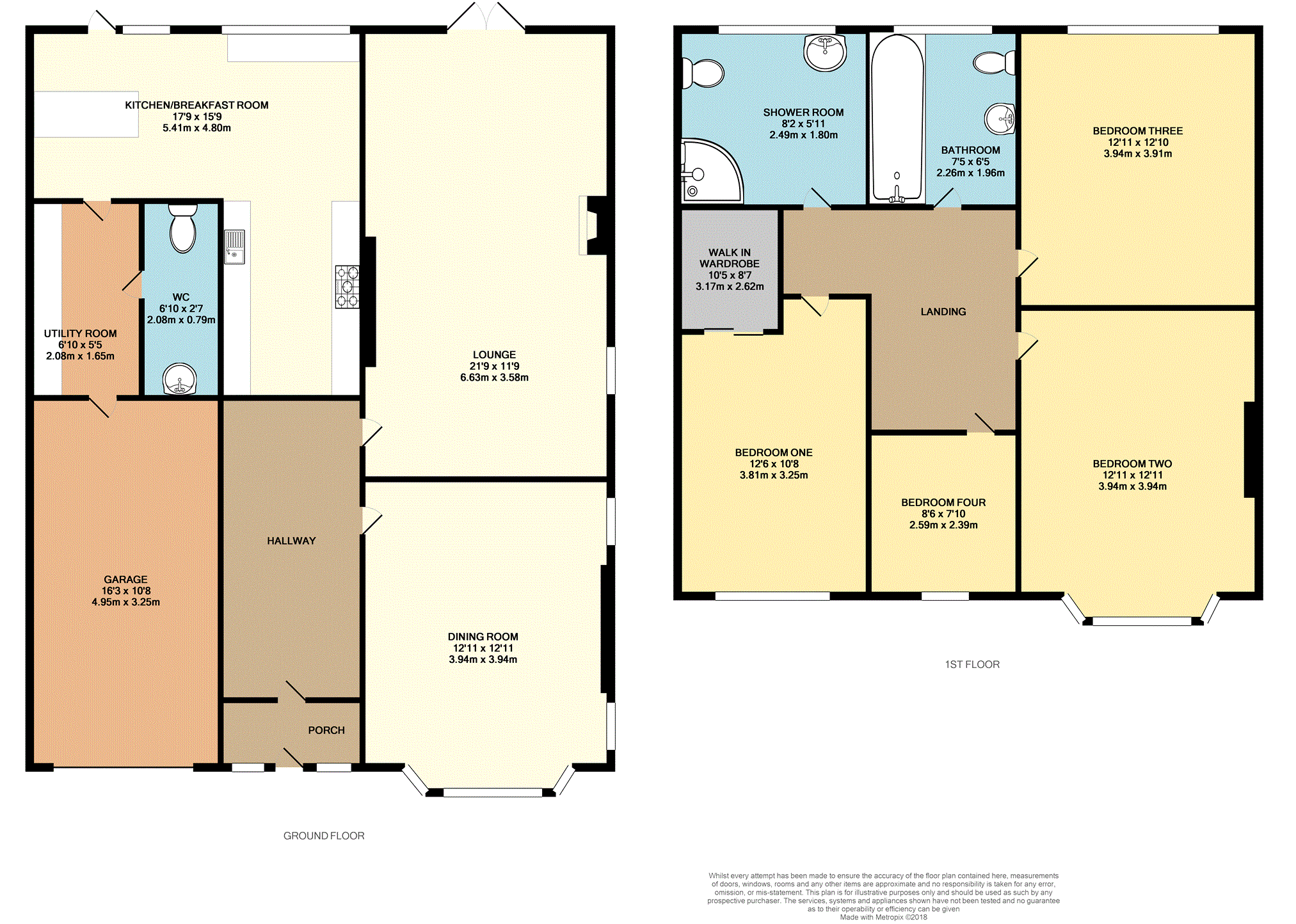Detached house for sale in Romford RM3, 4 Bedroom
Quick Summary
- Property Type:
- Detached house
- Status:
- For sale
- Price
- £ 700,000
- Beds:
- 4
- Baths:
- 2
- Recepts:
- 2
- County
- Essex
- Town
- Romford
- Outcode
- RM3
- Location
- Greenway, Romford RM3
- Marketed By:
- Purplebricks, Head Office
- Posted
- 2024-04-26
- RM3 Rating:
- More Info?
- Please contact Purplebricks, Head Office on 0121 721 9601 or Request Details
Property Description
* Guide Price £700,000 - £725,000 *
This detached four bedroom extended family home offers a wealth of features to include two reception rooms, modern fitted kitchen/breakfast room, utility room, ground floor w/c, integral garage, first floor bathroom and shower room, a walk in wardrobe to the master bedroom, large rear garden and off road parking.
The property is situated on a quiet residential road and is within easy access to local amenities, transport links to include Harold Wood station, bus routes to Romford and Brentwood along with road links to the A12/A127/M25.
Entrance Porch
Double glazed windows, front door leading to the hallway.
Hallway
Via front door, doors leading to all ground floor rooms, under stairs cupboard, radiator, stairs leading to the first floor.
Lounge
21'9" x 11'9"
Double glazed windows to side aspect, feature fire place, two radiators, french doors rear leading to the garden.
Dining Room
12'11" x 12'11"
Double glazed bay window to front aspect, two double glazed windows to side aspect, radiator.
Kitchen/Breakfast
17'9" x 15'9" (Measured to widest points)
Two double glazed windows to rear aspect, fitted kitchen comprising of wall and base units, stainless steel sink unit with mixer tap over, integrated dishwasher, rangemaster style oven with extractor hood over, breakfast bar, radiator, door to the utility room.
Utility Room
6'10" x 5'5"
Base units with worktop over, plumbing for a washing machine, doors to the W/c and garage.
Downstairs Cloakroom
6'10" x 2'7"
W/c, wash hand basin.
Garage
16'3" x 10'8"
Accessed via own driveway with an electric door, range of power points.
First Floor Landing
Doors leading to all first floor rooms, access to the loft.
Bedroom One
12'6" x 10'8"
Double glazed window to front aspect, radiator, walk in wardrobe.
Walk-In Wardrobe
7'7" x 6'5"
Range of hanging rails and shelves.
Shower Room
8'2" x 5'11"
Frosted double glazed window to rear aspect, walk in shower cubicle, wash hand basin, W/c, radiator.
Bedroom Two
12'10" x 12'11"
Double glazed bay window to front aspect, radiator.
Bedroom Three
12'11" x 12'9"
Double glazed window to rear aspect, radiator.
Bedroom Four
8'6" x 7'10"
Double glazed window to front aspect, radiator.
Bathroom
7'5" x 6'5"
Frosted double glazed window to rear aspect, panel enclosed bath with shower attachment, wash hand basin, W/c, radiator.
Garden
Paved patio area, side access on both sides, rest mainly laid to lawn.
Off Road Parking
Accessed via own driveway.
Property Location
Marketed by Purplebricks, Head Office
Disclaimer Property descriptions and related information displayed on this page are marketing materials provided by Purplebricks, Head Office. estateagents365.uk does not warrant or accept any responsibility for the accuracy or completeness of the property descriptions or related information provided here and they do not constitute property particulars. Please contact Purplebricks, Head Office for full details and further information.


