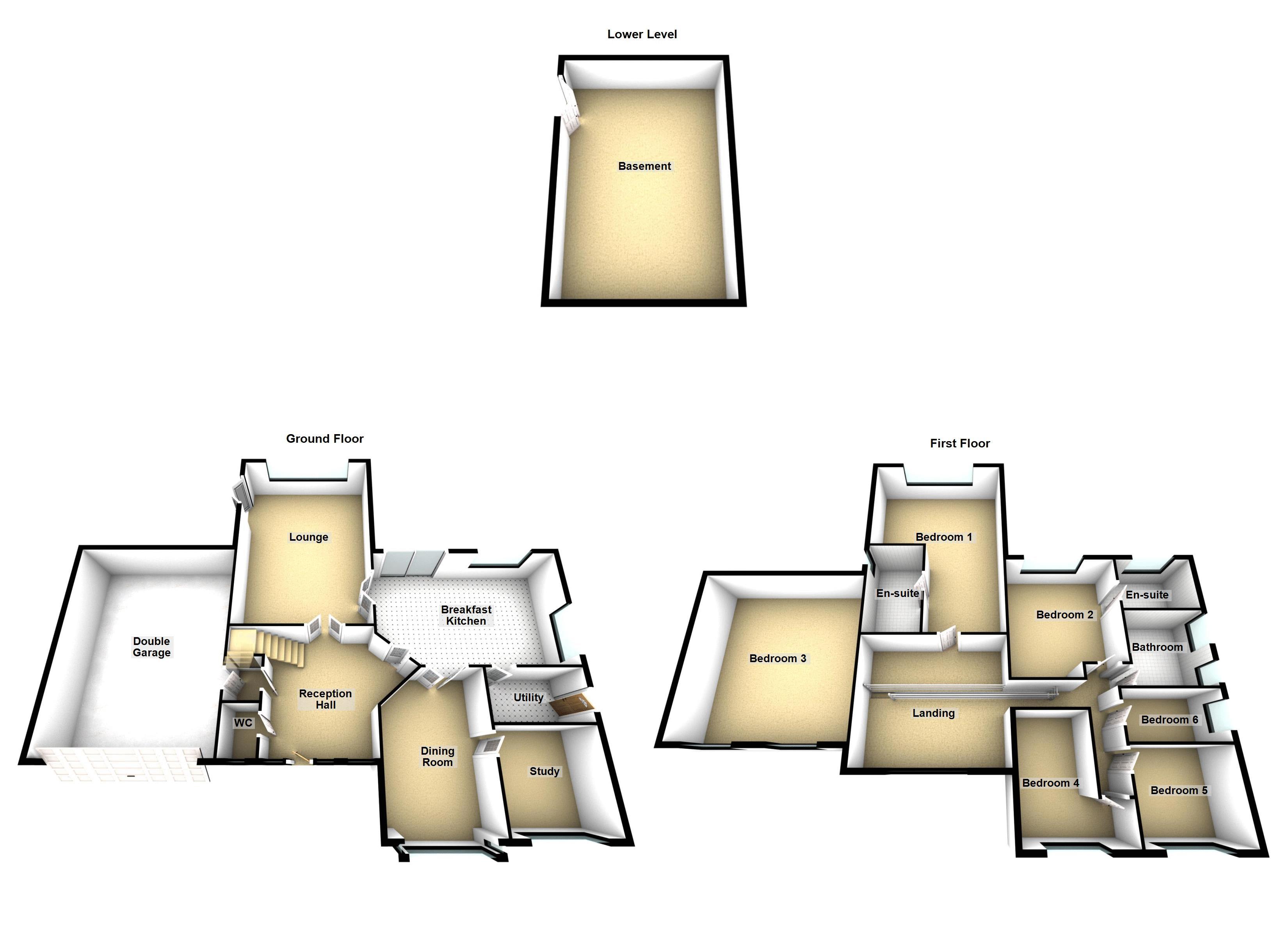Detached house for sale in Rochdale OL11, 6 Bedroom
Quick Summary
- Property Type:
- Detached house
- Status:
- For sale
- Price
- £ 750,000
- Beds:
- 6
- Baths:
- 3
- Recepts:
- 2
- County
- Greater Manchester
- Town
- Rochdale
- Outcode
- OL11
- Location
- Bagslate Moor Road, Bamford, Rochdale OL11
- Marketed By:
- Reside
- Posted
- 2024-05-08
- OL11 Rating:
- More Info?
- Please contact Reside on 01706 408750 or Request Details
Property Description
Well appointed individually designed detached residence set in A 1/3 of an acre plot in A highly sought after location in the desirable bamford district on the doorstep of beautiful open countryside, excellent local amenities and schools, pubs, cafes and restaurants whilst having easy access to Manchester city centre, Rochdale and Bury centres and the motorway network.
Internally, this outstanding family home offers spacious living accommodation comprising a reception hall, large lounge overlooking rear garden, dining room, superb fully fitted breakfast kitchen overlooking rear garden, utility room, study, downstairs w/c, basement with excellent storage, six bedrooms, bedrooms one and two with ensuites, four piece bathroom with shower, gas central heating, solar panels and UPVC double glazing.
Built on a 1/3 acre plot there are lawned gardens to the front and a gated driveway with excellent parking, leading to an integrated double garage (5.58m x 7.38m) with electric up and over doors, power, light, water, fitted wall and base units and stainless steel sink unit. Large mature, lawned gardens to front and rear with mature shrubs. Large decking area to the side.
Outstanding family home - internal viewing is essential.
Ground Floor
Entrance
Reception Hall (13' 11'' x 16' 3'' (4.24m x 4.95m))
Stairs to first floor, store cupboard, engineered oak flooring and spotlights
Downstairs W/C (5' 5'' x 3' 7'' (1.66m x 1.08m))
Two piece white suite comprising w/c and wash hand basin with splash tiling, tiled floor and spotlights
Lounge (23' 7'' x 15' 10'' (7.18m x 4.82m))
Large room overlooking rear garden with patio doors to outside, engineered oak flooring and spotlights
Dining Room (15' 4'' x 11' 1'' (4.67m x 3.37m))
Good sized room with bay window and double doors to dining room
Breakfast Kitchen (16' 2'' x 20' 5'' (4.94m x 6.23m))
Superb fully fitted kitchen incorporating a breakfast area overlooking the rear garden with patio doors to outside and fully fitted with an excellent range of base and wall units, induction hob, extractor, Neff electric oven and microwave, integrated Neff dishwasher and a fridge freezer, bowl and a half sink unit, breakfast island, granite worktops, Amtico flooring and spotlights
Utility Room
Fitted with a range of base and wall units, plumbed for washing machine, Amtico flooring and splash tiling
Study (10' 3'' x 10' 4'' (3.12m x 3.15m))
Lower Level
First Floor
Basement (23' 7'' x 15' 10'' (7.18m x 4.82m))
Offering ideal storage
Landing
Large landing area with spotlights, and access to large loft and is boarded.
Bedroom One (16' 1'' x 23' 7'' (4.9m x 7.19m))
To rear, large double room with a good range of fitted wardrobes, bedside cabinets, dressing table, drawers, Velux window and spotlights
Ensuite Bathroom (11' 4'' x 6' 5'' (3.45m x 1.96m))
Four piece suite comprising w/c, wash hand basin, bath and wet room style shower, fully tiled walls and floor and spotlights
Bedroom Two (14' 8'' x 12' 8'' (4.47m x 3.87m))
To rear, good sized double room with fitted wardrobes and shelving, dressing table and chest of drawers
Ensuite (6' 5'' x 8' 9'' (1.95m x 2.66m))
Three piece white suite comprising w/c, wash hand basin and shower in cubicle with splash tiling, tiled floor, chrome towel rail and spotlights
Bedroom Three / Second Lounge (19' 0'' x 18' 6'' (5.79m x 5.63m))
Large room, suitable for a variety of uses with two Velux windows and spotlights
Bedroom Four (12' 8'' x 11' 3'' (3.87m x 3.42m))
To front, good sized double room with fitted wardrobes, bedside cabinets and dressing table/desk
Bedroom Five (10' 0'' x 10' 3'' (3.04m x 3.12m))
To front, double room with fitted wardrobes and dressing table
Bedroom Six (10' 3'' x 5' 11'' (3.12m x 1.81m))
To rear
Bathroom (8' 8'' x 8' 8'' (2.64m x 2.64m))
Four piece white suite comprising w/c, wash hand basin/vanity, bath and walk in shower with shower hose, fully tiled walls and floor, chrome towel rail and spotlights
Heating
The property has gas central heating, UPVC double glazing and solar panels which provides an income of approx £1,500 per annum.
External
Built on a 1/3 acre plot there are lawned gardens to the front and a gated driveway with excellent parking, leading to an integrated double garage (5.58m x 7.38m) with electric up and over doors, power, light, water, fitted wall and base units and stainless steel sink unit. Large mature, lawned gardens to front and rear with mature shrubs. Large decking area to the side.
Property Location
Marketed by Reside
Disclaimer Property descriptions and related information displayed on this page are marketing materials provided by Reside. estateagents365.uk does not warrant or accept any responsibility for the accuracy or completeness of the property descriptions or related information provided here and they do not constitute property particulars. Please contact Reside for full details and further information.


