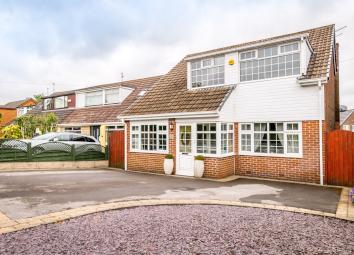Detached house for sale in Rochdale OL11, 4 Bedroom
Quick Summary
- Property Type:
- Detached house
- Status:
- For sale
- Price
- £ 275,000
- Beds:
- 4
- Baths:
- 1
- County
- Greater Manchester
- Town
- Rochdale
- Outcode
- OL11
- Location
- Mercer Lane, Rochdale OL11
- Marketed By:
- Reloc8 Properties
- Posted
- 2024-04-13
- OL11 Rating:
- More Info?
- Please contact Reloc8 Properties on 01422 476927 or Request Details
Property Description
Entrance hall
Wood effect laminate flooring with an understairs storage cupboard and doors leading into the living accommodation and bedroom four. Stairs leading to the first floor.
Bedroom four/study
Laminate flooring with UPVC window overlooking the front of property large storage cupboard and inset ceiling spots.
Dining room
Laminate flooring with two UPVC windows overlooking the front of the property.
WC
Half tiled wall and tiled flooring. Stainless steel wall mounted heated towel rail and a vanity style wash basin with storage cupboards underneath. Concealed cistern WC and a frosted glass UPVC window.
Kitchen
Excellent open plan space including a fully fitted kitchen with a range of Shaker style floor and wall mounted storage units. Granite worksurfaces and a wall mounted recently fitted Hotpoint double oven with a four ring induction hob. Tiled splashbacks and the recently fitted stainless steel extractor fan above. Integrated dishwasher, washing machine and tumble dryer. There is a breakfast bar with seating for three.
Family area
The family area has laminate flooring and space for a large sofa with UPVC windows and views overlooking the decking and rear garden. There are glass fronted double doors leading into the living room.
Living room
Relaxing space with carpeted flooring, and a feature gas fire. Doors leading to the conservatory and hallway.
First-floor landing
Carpeted flooring and a UPVC window with views to the front of the property. Doors leading to the bedrooms and bathroom.
Bedroom one
A good size double room with bespoke fitted wardrobes and a UPVC window with views to the rear of the property.
Bedroom two
Double size room with carpeted flooring and UPVC window with views to the front of the property.
Bathroom
Corner whirlpool bath with walk-in thermostatically controlled mixer shower. Double vanity style washes basins with storage underneath.
Bedroom three
Double size room with carpeted flooring and double aspect UPVC windows to views to the side and the rear of the property.
Outside
To the front, the property has a private driveway with off street parking for four cars. To the rear of the property, there is a private garden with a decked sun terrace and stairs leading down to a lawned garden area.
The information provided on this property does not constitute or form part of an offer or contract, nor may be it be regarded as representations. All interested parties must verify accuracy and your solicitor must verify tenure/lease information, fixtures & fittings and, where the property has been extended/converted, planning/building regulation consents. All dimensions are approximate and quoted for guidance only as are floor plans which are not to scale and their accuracy cannot be confirmed. Reference to appliances and/or services does not imply that they are necessarily in working order or fit for the purpose.
Property Location
Marketed by Reloc8 Properties
Disclaimer Property descriptions and related information displayed on this page are marketing materials provided by Reloc8 Properties. estateagents365.uk does not warrant or accept any responsibility for the accuracy or completeness of the property descriptions or related information provided here and they do not constitute property particulars. Please contact Reloc8 Properties for full details and further information.


