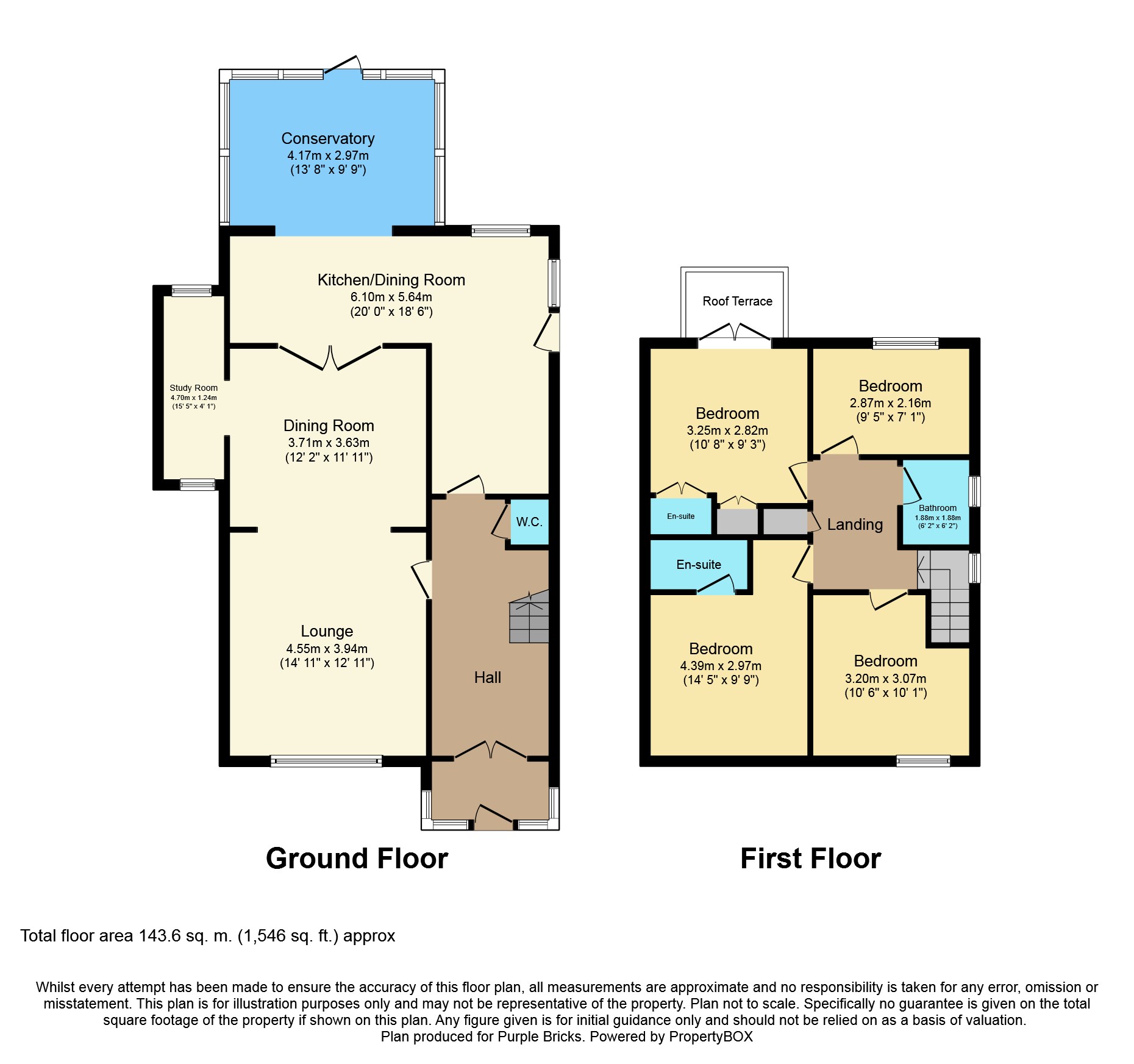Detached house for sale in Richmond DL10, 4 Bedroom
Quick Summary
- Property Type:
- Detached house
- Status:
- For sale
- Price
- £ 270,000
- Beds:
- 4
- Baths:
- 1
- Recepts:
- 3
- County
- North Yorkshire
- Town
- Richmond
- Outcode
- DL10
- Location
- St. Pauls Drive, Richmond DL10
- Marketed By:
- Purplebricks, Head Office
- Posted
- 2024-04-18
- DL10 Rating:
- More Info?
- Please contact Purplebricks, Head Office on 024 7511 8874 or Request Details
Property Description
Purplebricks are very pleased to offer this immaculately presented, extended, detached four bedroom family home. Located within a quiet cul-de-sac, overlooking a green, situated in the beautiful village of Brompton-on-Swale. Ideal for the commuter, Brompton-on-Swale benefits from good access to the A1(M) and the nearby market town of Richmond.
The accommodation is spacious and well proportioned with an open-plan aspect on the ground floor. The property briefly comprises entrance porch, hallway, WC, living room, dining room, study, family room, kitchen and conservatory. To the first floor there are three double bedrooms and a single bedroom plus a family bathroom and two shower rooms.
Viewing comes highly recommended.
Ground Floor
Entrance Hallway - Having a radiator and under stairs storage cupboard.
Cloakroom - With WC, a wash hand basin and a upvc double glazed window.
Living Room - 4.52m x 3.94m (14'10" x 12'11") - A generous room which has a radiator, a TV aerial point and large upvc double glazed window and a feature fireplace with gas fire.
Dining Room - 3.72m x 3.62m (12'2" x 11'11") - With ample space for a family dining table, it has two radiators and a pair of doors that open into the kitchen diner.
Family Room/Dining Area - 5.66m x 2.17m (18'7" x 7'1") - An ideal area for more relaxed dining. It has a TV aerial point, a radiator and a window overlooking the garden.
Kitchen - 3.62m x 2.40m (11'11" x 7'10") - Fitted with a range of wall and base units. There is a brand new cooker with an extractor over, a sink and drainer unit, plumbing for a washing machine and a recess for a fridge freezer. A stable style door gives access to the rear of the property.
Study - 4.68m x 1.24m (15'4" x 4'1") - An additional room which the current owners use as a home office. There are two windows, one to the front and a second to the rear.
Conservatory - 4.09m x 2.65m (13'5" x 8'8") - A upvc double glazed conservatory providing an ideal area to enjoy the garden. There is an electric heater and a door that opens onto the garden.
First Floor
First Floor Landing - With loft access and a window.
Bedroom 1 - 3.27m x 2.96m (10'9" x 9'9") - A double bedroom with fitted wardrobes, a radiator and a upvc double glazed window to the front of the property. The ensuite is fitted with a shower and a wash hand basin.
Bedroom 2 - 3.20m x 3.04m (10'6" x 10'0") - A double bedroom having a built in wardrobe, a radiator and a pair of upvc double glazed doors which open onto a roof terrace. The ensuite is fitted with a shower and a wash hand basin.
Bedroom 3 - 3.24m x 2.83m (10'8" x 9'3") - A double bedroom with radiator and a upvc double glazed window to the front of the property.
Bedroom 4 - 2.86m x 2.17m (9'5" x 7'1") - With radiator and a upvc double glazed window overlooking the rear garden.
Bathroom - 1.88m x 1.87m (6'2" x 6'2") - Fitted with a white suite which comprises a panelled bath with shower attachment, a wash hand basin and a WC. There is a heated towel rail and a double glazed window.
Outside
External - The property fronts onto The Green and sits behind a low stone wall. There is an area of lawn and a paved driveway providing off street parking.
To the side is the Garage (4.92m x 2.75m) which has an up and over door, a window and power connected.
The generous rear garden is mainly laid to lawn and benefits from a paved seating area.
Property Location
Marketed by Purplebricks, Head Office
Disclaimer Property descriptions and related information displayed on this page are marketing materials provided by Purplebricks, Head Office. estateagents365.uk does not warrant or accept any responsibility for the accuracy or completeness of the property descriptions or related information provided here and they do not constitute property particulars. Please contact Purplebricks, Head Office for full details and further information.


