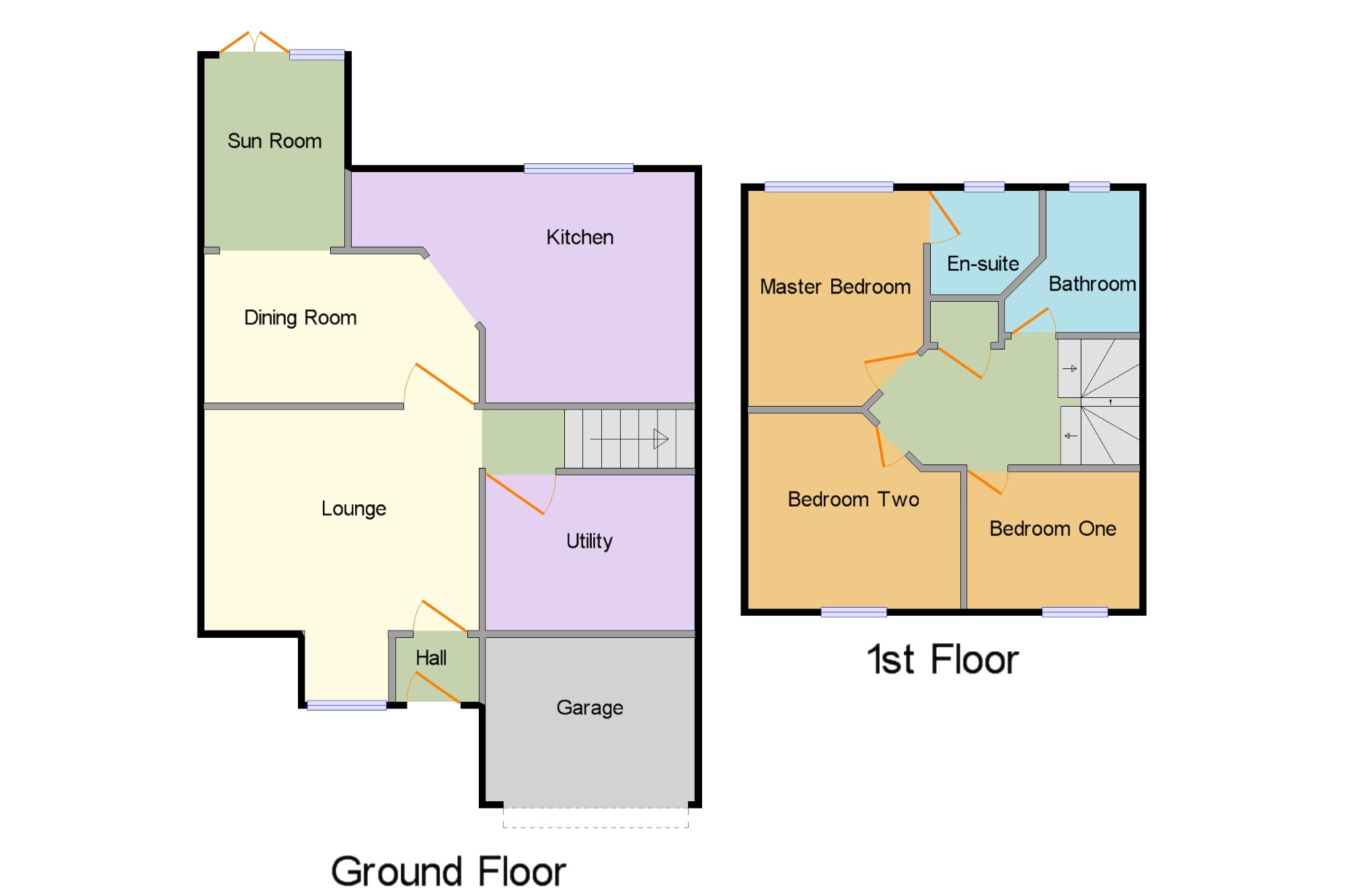Detached house for sale in Richmond DL10, 3 Bedroom
Quick Summary
- Property Type:
- Detached house
- Status:
- For sale
- Price
- £ 200,000
- Beds:
- 3
- Baths:
- 1
- Recepts:
- 1
- County
- North Yorkshire
- Town
- Richmond
- Outcode
- DL10
- Location
- Bennions Way, Catterick, Richmond, North Yorkshire DL10
- Marketed By:
- Bridgfords - Richmond
- Posted
- 2024-04-02
- DL10 Rating:
- More Info?
- Please contact Bridgfords - Richmond on 01748 329963 or Request Details
Property Description
This beautifully presented, open plan family home is more than meets the eye. Briefly comprising of Entrance hall, Large lounge with box bay window, open plan living kitchen diner, kitchen all with integral appliances and striking sun room, perfect for family dinners and everyday living. The garage has also been partly converted to an extremely useful utility room for hiding away the everyday essentials. To the first floor are two double bedrooms and a larger than average single, which is currently being used as a home office. The master has a bright and modern shower room en-suite and the family bathroom is a neutral and relaxing paradise, ready for the evenings to escape. Externally there is still one third of the garage for storage, two car spaces to the front and a large garden, with decking and artificial grass; perfect for children, dogs and relaxing.
Lounge13'8" x 11' (4.17m x 3.35m).
Dining Room13'8" x 7'5" (4.17m x 2.26m).
Kitchen17'1" x 11'6" (5.2m x 3.5m).
Sun Room7' x 9'5" (2.13m x 2.87m).
Utility10'5" x 7'9" (3.18m x 2.36m).
Master Bedroom8'9" x 10'9" (2.67m x 3.28m).
En-suite5'5" x 5'2" (1.65m x 1.57m).
Bedroom One8'7" x 6'10" (2.62m x 2.08m).
Bedroom Two10'7" x 9'9" (3.23m x 2.97m).
Bathroom6'8" x 7'1" (2.03m x 2.16m).
Garage10'5" x 8'2" (3.18m x 2.5m).
Property Location
Marketed by Bridgfords - Richmond
Disclaimer Property descriptions and related information displayed on this page are marketing materials provided by Bridgfords - Richmond. estateagents365.uk does not warrant or accept any responsibility for the accuracy or completeness of the property descriptions or related information provided here and they do not constitute property particulars. Please contact Bridgfords - Richmond for full details and further information.


