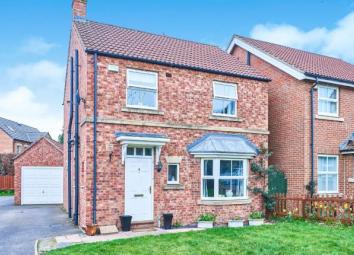Detached house for sale in Richmond DL10, 3 Bedroom
Quick Summary
- Property Type:
- Detached house
- Status:
- For sale
- Price
- £ 190,000
- Beds:
- 3
- Baths:
- 1
- Recepts:
- 1
- County
- North Yorkshire
- Town
- Richmond
- Outcode
- DL10
- Location
- Wellington Way, Brompton On Swale, Richmond, North Yorkshire DL10
- Marketed By:
- Bridgfords - Richmond
- Posted
- 2024-04-04
- DL10 Rating:
- More Info?
- Please contact Bridgfords - Richmond on 01748 329963 or Request Details
Property Description
Featured in the big open house 27th & 28th April- Please call for viewing arrangementsThis stunning three bedroom detached family home is larger than average inside and out. Once entering the property you will come to the wood floored hallway with a handy downstairs WC just off the hallway. Through to the cosy neutral living room with a stand out feature fireplace along with the large bay window bringing an abundance on natural light. Through in to the open plan modern kitchen/diner which has an array of grey wall & base units contrasted by the tasteful blue decor and a sublime wood work top. Not only is there a spacious dining area that brings the outside in with its patio doors opening out in to the large garden yet it also has a a wonderful breakfast bar. Upon entering the first floor you will come to the sizable master bedroom with its own en-suite, the ensuite has a fantastic double shower, low level wc and hand wash basin. The second & third bedroom are also good sized double bedrooms. The family bathroom is also a great size with panelled bath, pedistal wc and low level WC. Externally the property benefits from both large front and rear gardens, along with a single garage and a driveway for 2 cars. This property is certainly not one to be missed out on.
Sublime Kitchen/Diner
Large front & rear Gardens
Beautifully decorated throughout
Master bedroom with Ensuite
Quiet desirable location
Fantastic Commuter links to A1 & A66
Hall5'9" x 12'6" (1.75m x 3.8m). Solid oak flooring, ceiling light.
Sitting Room12'5" x 10'2" (3.78m x 3.1m). Double glazed uPVC bay window facing the front. Radiator and electric fire, solid oak flooring, ceiling light.
Kitchen/Diner19'8" x 9'2" (6m x 2.8m). Patio, opening onto the garden. Double glazed uPVC window facing the rear overlooking the garden. Radiator, solid oak flooring, spotlights.
WC2'7" x 5'7" (0.79m x 1.7m). Ceiling light. Low level WC, pedestal sink.
Landing13'2" x 7'10" (4.01m x 2.39m). Carpeted flooring, ceiling light.
Master Bedroom11'9" x 10'5" (3.58m x 3.18m). Double bedroom; double glazed uPVC window facing the front. Radiator, carpeted flooring, ceiling light.
En-suite8'11" x 5'3" (2.72m x 1.6m). Double glazed uPVC window with frosted glass. Laminate flooring, ceiling light. Low level WC, double enclosure shower, pedestal sink, extractor fan.
Bedroom Two10'2" x 9'2" (3.1m x 2.8m). Double bedroom; double glazed uPVC window facing the rear overlooking the garden. Radiator, carpeted flooring, ceiling light.
Bedroom Three10'2" x 6'6" (3.1m x 1.98m). Double bedroom; double glazed uPVC window facing the rear. Radiator, carpeted flooring, ceiling light.
Bathroom5'9" x 7'3" (1.75m x 2.2m). Double glazed uPVC window with frosted glass. Laminate flooring, ceiling light. Low level WC, panelled bath, pedestal sink.
Property Location
Marketed by Bridgfords - Richmond
Disclaimer Property descriptions and related information displayed on this page are marketing materials provided by Bridgfords - Richmond. estateagents365.uk does not warrant or accept any responsibility for the accuracy or completeness of the property descriptions or related information provided here and they do not constitute property particulars. Please contact Bridgfords - Richmond for full details and further information.


