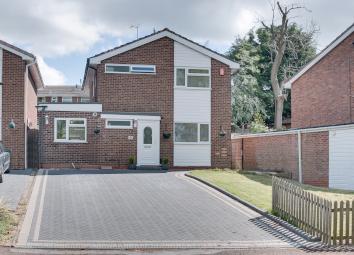Detached house for sale in Redditch B97, 3 Bedroom
Quick Summary
- Property Type:
- Detached house
- Status:
- For sale
- Price
- £ 285,000
- Beds:
- 3
- Baths:
- 1
- Recepts:
- 2
- County
- Worcestershire
- Town
- Redditch
- Outcode
- B97
- Location
- Woodberrow Lane, Crabbs Cross, Redditch B97
- Marketed By:
- Arden Estates
- Posted
- 2024-04-30
- B97 Rating:
- More Info?
- Please contact Arden Estates on 01527 329632 or Request Details
Property Description
Summary: A particularly well presented three bedroom detached house, offered with two reception rooms, open plan kitchen/ diner, contemporary bathroom and low maintenance rear garden, situated in Crabbs Cross, Redditch.
Description: The well-proportioned accommodation, in brief, comprises:- Block Paved Driveway for Several Cars, Porch, Hallway with Under-Stairs Storage, Downstairs WC, l-Shape Lounge with Patio Doors to Garden and Double Opening Doors, Leading to Open Plan Kitchen/Diner, Playroom, Stairs to First Floor Landing, Master Bedroom with Built-In Wardrobes, Double Bedroom Two, Bedroom Three with Built-In Wardrobes and Contemporary Family Bathroom with Bath and Separate Double-Width Shower.
Outside: Outside, the property enjoys a low maintenance split level garden, with shed and play area, with fenced boundaries.
Location: Situated in Crabbs Cross, which provides catchment to the local schooling, including the outstanding St.Augustines High School, with the nearby town of Redditch offering easy access to motorway links (M42, Jct 2&3) and good rail and bus links. There are also excellent leisure facilities, eateries, a cinema, cultural attractions, and the Kingfisher Shopping Centre.
Room Dimensions:
Porch
Hall
Downstairs WC
Lounge: 19' 2" x 16' 2" (5.85m x 4.95m) max
Kitchen/Diner: 34' 1" x 7' 2" (10.40m x 2.20m)
Play Room: 10' 9" x 9' 10" (3.30m x 3.00m)
Stairs To First Floor Landing
Master Bedroom: 15' 1" x 11' 1" (4.60m x 3.38m)
Bedroom Two: 11' 1" x 11' 2" (3.38m x 3.42m)
Bedroom Three: 10' 2" x 7' 11" (3.10m x 2.42m)
Bathroom: 8' 1" x 7' 10" (2.48m x 2.40m)
Property Location
Marketed by Arden Estates
Disclaimer Property descriptions and related information displayed on this page are marketing materials provided by Arden Estates. estateagents365.uk does not warrant or accept any responsibility for the accuracy or completeness of the property descriptions or related information provided here and they do not constitute property particulars. Please contact Arden Estates for full details and further information.


