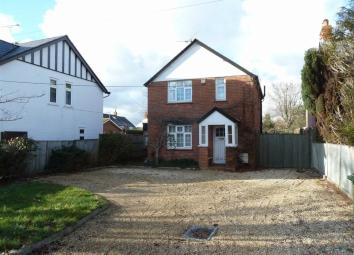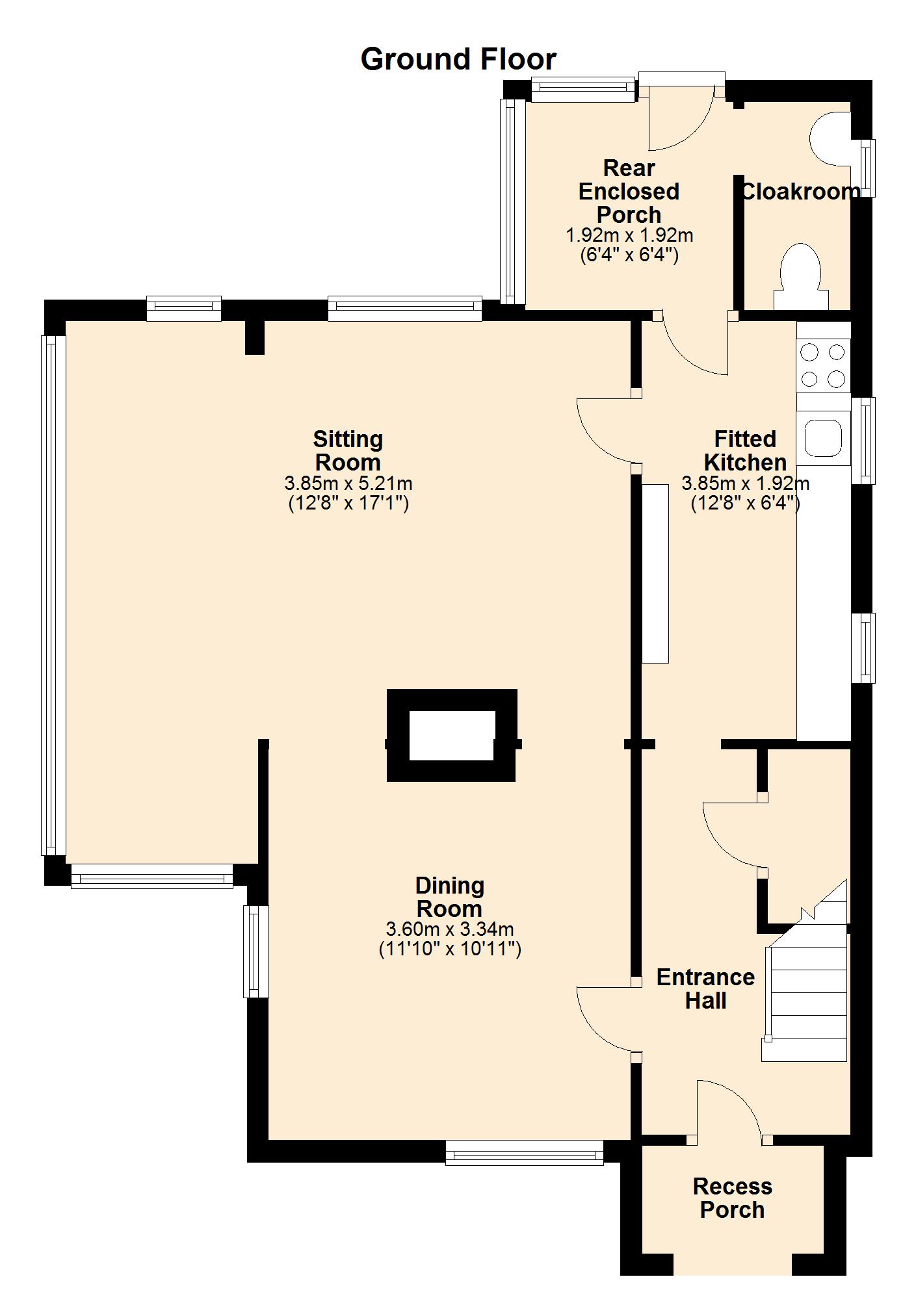Detached house for sale in Reading RG4, 2 Bedroom
Quick Summary
- Property Type:
- Detached house
- Status:
- For sale
- Price
- £ 525,000
- Beds:
- 2
- Baths:
- 1
- Recepts:
- 2
- County
- Berkshire
- Town
- Reading
- Outcode
- RG4
- Location
- Wood Lane, Sonning Common, S Oxon RG4
- Marketed By:
- Beville Estate Agents
- Posted
- 2024-04-17
- RG4 Rating:
- More Info?
- Please contact Beville Estate Agents on 0118 443 9009 or Request Details
Property Description
Detached 1920's property with a 150ft sunny aspect garden, set in the heart of the village, with potential to extend (subject to pp). EPC D
Accommodation includes; entrance hall, 12ft fitted galley kitchen, dining room, sitting room, cloakroom, two double bedrooms & bathroom.
Noteworthy features include; PVCu double glazing, gas fired central heating, ample off road parking and potential for further enlargement subject to usual consents.
Draft details The property offered for sale is a detached 1920's property with a 150ft sunny aspect garden, set in the heart of the village, with potential to extend (subject to pp). EPC D
Accommodation includes; entrance hall, 12ft fitted galley kitchen, dining room, sitting room with log burner, cloakroom, two double bedrooms & bathroom.
Noteworthy features include; PVCu double glazing, gas fired central heating, ample off road parking and potential for further enlargement subject to usual consents.
To The Front Of The Property double wooden five bar gates give access to gravel drive providing ample off road parking, enclosed with close board fencing, double wooden gates give side access to:
To The Rear Of The Property is an established and sunny aspect garden approx. 150ft in length. Paved patio, outside tap, outside lighting, garden laid mainly to lawn, fully enclosed with mature hedging & timber fencing, water feature.
Total Floor Area ( including garage): 91m2 (975sq ft)
Council Tax: Band E (£1985.90)
Services: Mains gas, electricity, mains & drainage.
Wood Lane is one of the oldest roads in the village, Sonning Common is a thriving village community, situated in the beautiful South Oxfordshire countryside on the edge of the Chiltern hills. It is well served with amenities including; Health Centre, Dental Surgery, Veterinary Surgery and a range of shops providing day to day needs. The village boasts excellent schooling at both Primary and Secondary levels. There is easy access to both Reading and Henley-on-Thames town centres, London Paddington is less than 30 minutes from Reading Railway Station and there are good links to the M4 and M40 motorways.
Recess Porch
Tiled step, door to:
Entrance Hall
Radiator, staircase to first floor landing with cupboard under, doors to:
Fitted Kitchen (3.85m x 1.92m (12'8" x 6'4"))
Fitted with a matching range of base and eye level units with solid wood worktop space over, 1½ bowl ceramic sink, plumbing for washing machine and dishwasher, electric oven, built-in four ring gas hob with extractor hood over, double glazed windows to side, ceramic tiled floor, door to:
Rear Enclosed Porch
Windows to rear & side, radiator, tiled floor, opening to:
Cloakroom
Window to side, fitted with two piece suite comprising wash hand basin and low-level wc, tiled splashback, tiled floor.
Dining Room (3.60m max x 3.34m (11'10" max x 10'11"))
PVCu double glazed windows to front & side, open fireplace with cast iron surround and tiled hearth, radiator, openings to:
Sitting Room (5.21m x 3.85m (17'1" x 12'8"))
PVCu double glazed window to rear, double glazed windows to side & front, open fireplace with wood burning stove, two radiators, TV point.
First Floor Landing
PVCu double glazed window to side, doors to:
Bedroom 1 (4.36m x 3.62m max (14'4" x 11'11" max))
Two PVCu double glazed windows to front, fitted bedroom suite with a comprising wardrobes, dressing table and bedside cabinets, corner display units, feature fireplace with tiled surround, radiator, picture rail, built in cupboard.
Bedroom 2 (3.72m max x 3.36m max (12'2" max x 11'0" max))
PVCu double glazed window to rear, feature fireplace with cast iron surround, radiator, fitted cupboard.
Bathroom
Fitted with three piece suite comprising deep panelled bath with independent shower over, wash hand basin and low-level WC, tiled walls, heated towel rail, radiator, airing cupboard housing hot water tank.
You may download, store and use the material for your own personal use and research. You may not republish, retransmit, redistribute or otherwise make the material available to any party or make the same available on any website, online service or bulletin board of your own or of any other party or make the same available in hard copy or in any other media without the website owner's express prior written consent. The website owner's copyright must remain on all reproductions of material taken from this website.
Property Location
Marketed by Beville Estate Agents
Disclaimer Property descriptions and related information displayed on this page are marketing materials provided by Beville Estate Agents. estateagents365.uk does not warrant or accept any responsibility for the accuracy or completeness of the property descriptions or related information provided here and they do not constitute property particulars. Please contact Beville Estate Agents for full details and further information.


