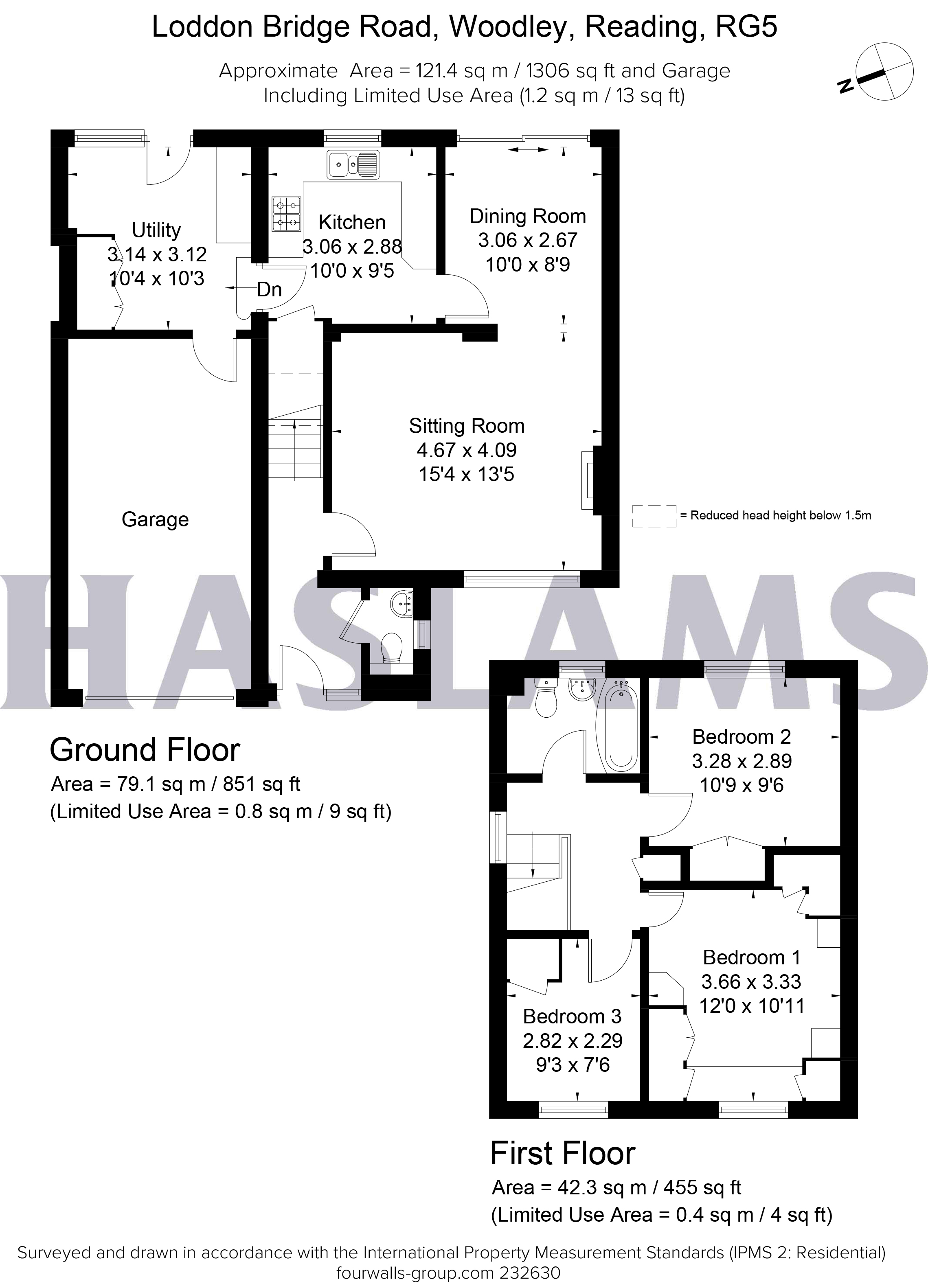Detached house for sale in Reading RG5, 3 Bedroom
Quick Summary
- Property Type:
- Detached house
- Status:
- For sale
- Price
- £ 485,000
- Beds:
- 3
- Baths:
- 1
- Recepts:
- 2
- County
- Berkshire
- Town
- Reading
- Outcode
- RG5
- Location
- Loddon Bridge Road, Woodley, Reading RG5
- Marketed By:
- Haslams Estate Agents
- Posted
- 2024-04-27
- RG5 Rating:
- More Info?
- Please contact Haslams Estate Agents on 0118 443 9283 or Request Details
Property Description
This three bedroom detached family home benefits from a private established garden with direct riverside frontage on to the River Loddon. The well-planned family home is set back from the road with driveway parking and is conveniently positioned for local business parks and excellent transport links with A329 (M) and local bus routes nearby.
Sitting Room 4.67m (15'4) x 4.09m (13'5)
Dining Room 3.05m (10') x 2.67m (8'9)
Kitchen 3.05m (10') x 2.87m (9'5)
Utility 3.15m (10'4) x 3.12m (10'3)
Bedroom One 3.66m (12') x 3.33m (10'11)
Bedroom Two 3.28m (10'9) x 2.9m (9'6)
Bedroom Three 2.82m (9'3) x 2.29m (7'6)
Outside
To the front of the property is a raised shrub bed to the side of the driveway, providing parking for a number of vehicles with a single garage and separate pedestrian door.
The rear garden is a particular feature as it enjoys a south-easterly aspect with a paved patio stepping down to a lawned garden which is enclosed in part by mature conifer hedgerow. The garden tapers and leads to direct riverside frontage with the River Loddon.
General Note
Local Authority: Wokingham District Council
Council Tax Band: E
Property Location
Marketed by Haslams Estate Agents
Disclaimer Property descriptions and related information displayed on this page are marketing materials provided by Haslams Estate Agents. estateagents365.uk does not warrant or accept any responsibility for the accuracy or completeness of the property descriptions or related information provided here and they do not constitute property particulars. Please contact Haslams Estate Agents for full details and further information.


