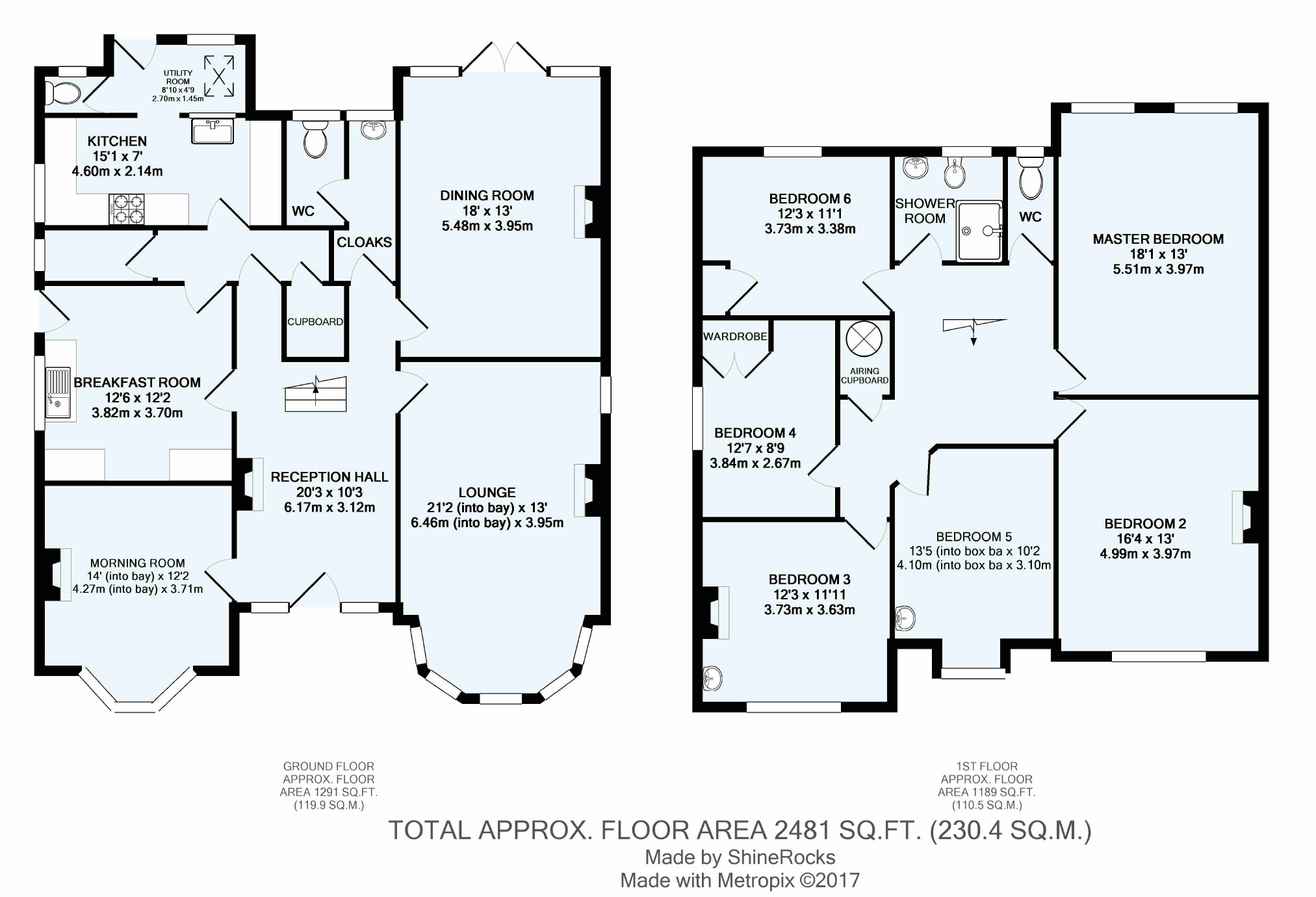Detached house for sale in Purley CR8, 6 Bedroom
Quick Summary
- Property Type:
- Detached house
- Status:
- For sale
- Price
- £ 850,000
- Beds:
- 6
- Baths:
- 1
- Recepts:
- 4
- County
- London
- Town
- Purley
- Outcode
- CR8
- Location
- Purley Rise, Purley, Surrey CR8
- Marketed By:
- Shinerocks
- Posted
- 2018-10-20
- CR8 Rating:
- More Info?
- Please contact Shinerocks on 020 8115 7770 or Request Details
Property Description
An imposing double fronted 1920's, six bedroom, three reception, detached family residence, located in a much sought after road, within walking of Purley town centre and railway station. Entrance porch, reception hall with central staircase, morning room with fireplace, lounge with fireplace and large bay windows overlooking front garden, dining room with French doors to the rear garden, cloakroom, breakfast room, kitchen, utility room, WC, Staircase rising to first floor split level landing, six bedrooms, WC, shower room. Mature secluded rear garden which is our current vendors pride and joy which has been planted beautifully over many years, detached single garage to front.
Amenities
The property is situated within easy reach of Purley town centre with railway station serving London Bridge, Victoria and Clapham Junction within 30/22/14 minutes. The property is situated within a few minutes walk of Purley town centre, a prosperous and popular residential town with a host of high street brands including Tesco, Sainsbury's Local, Costa Coffee and Pizza Express, Laura Ashley, not to mention a varied selection of other restaurants, cafes and designer boutiques. Larger retailers such as John Lewis, dfs and ikea are all within a short drive, located on the Purley Way. There is a good selection of state and private schools including, St Davids, Woodcote Schools, Cumner House, John Fisher, Whitgift School and Croydon High for Girls, all within a short distance. Purley offers a choice of nearby sports facilities including Purley Leisure Centre, numerous golf clubs and the locally respected Purley Sports Club with its array of sports facilities including tennis, squash, bowls, hockey and cricket.
Outside
Front garden: With steps leading to front door, the front garden is laid to lawn and is planted with a cottage style garden scheme and side access to the rear garden. Single garage at road level.
Rear garden: The rear garden is accessed from the dining room, kitchen and utility room leading to a secluded and mature tiered garden which is well stocked with specimen shrubs and trees.
Epc
56 - 80
For clarification purposes, we wish to inform prospective purchasers that these details have been prepared as a general guide only. We have not carried out a detailed survey, nor tested the services, appliances and specific fittings. Room sizes are approximate and generally to maximum dimensions and should not be relied upon for carpets or furnishings. Whilst every attempt has been made to ensure the accuracy of the floor plan contained herein, measurements of doors, windows and room sizes are approximate and no responsibility is taken for any error, omission or mis-statement. This plan is for illustration purposes only and should only be used as such.
Property Location
Marketed by Shinerocks
Disclaimer Property descriptions and related information displayed on this page are marketing materials provided by Shinerocks. estateagents365.uk does not warrant or accept any responsibility for the accuracy or completeness of the property descriptions or related information provided here and they do not constitute property particulars. Please contact Shinerocks for full details and further information.


