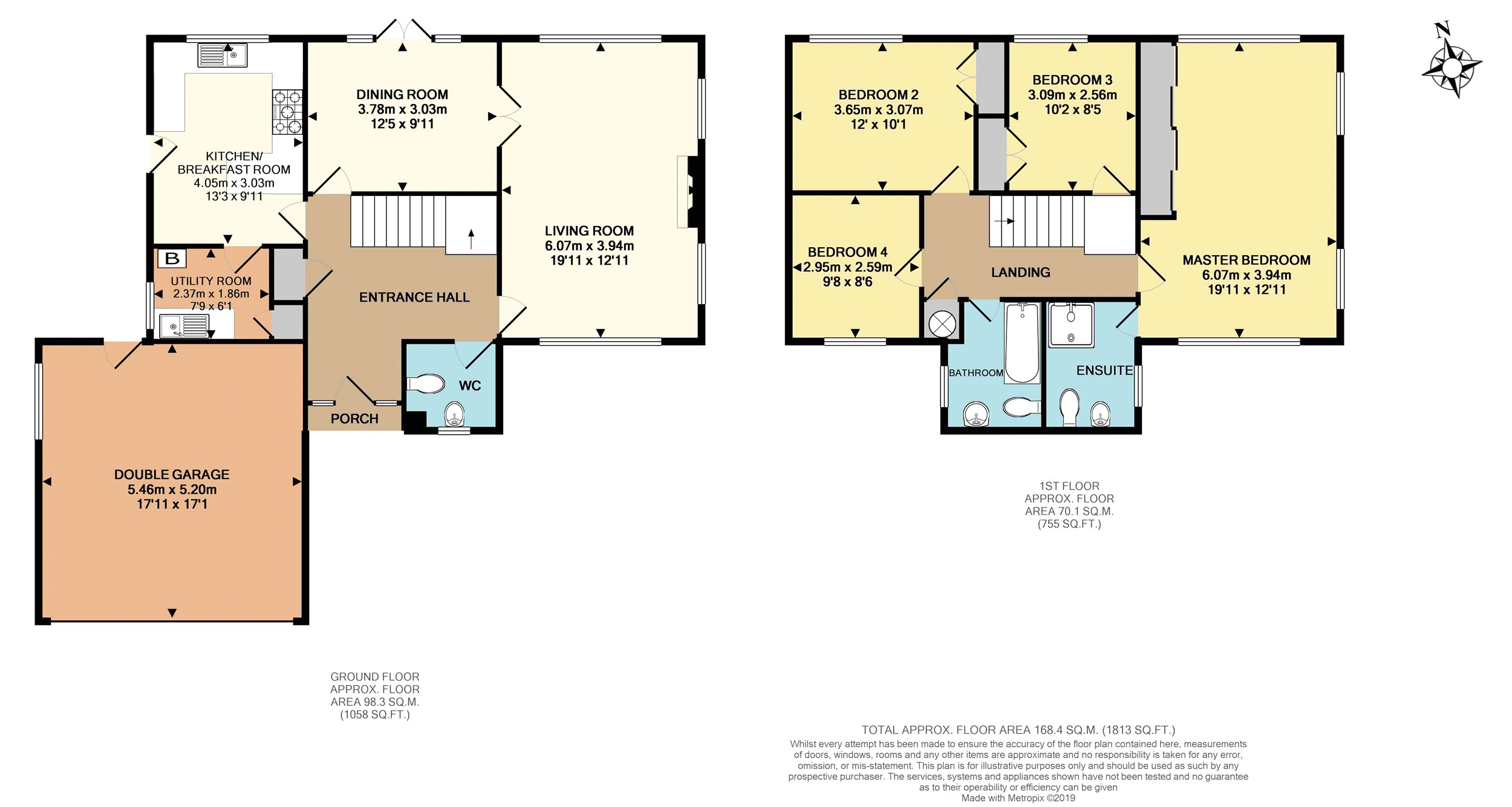Detached house for sale in Purley CR8, 4 Bedroom
Quick Summary
- Property Type:
- Detached house
- Status:
- For sale
- Price
- £ 775,000
- Beds:
- 4
- Baths:
- 2
- Recepts:
- 2
- County
- London
- Town
- Purley
- Outcode
- CR8
- Location
- Chichester Drive, Purley CR8
- Marketed By:
- White & Sons
- Posted
- 2024-04-09
- CR8 Rating:
- More Info?
- Please contact White & Sons on 01737 339733 or Request Details
Property Description
Located in a private cul-de-sac of seven houses on the west side of Purley, is this generously proportioned detached family home. With attractive views across the valley to the rear and screened borders, the property has the benefit of off street parking to the front for several cars, as well as a good size double garage. The accommodation comprises a large and light entrance hall, which opens to the primary reception rooms, and includes a triple aspect lounge running from the front to the back of the house with a cosy open fireplace. An airy dining room at the back of the house features sliding doors that open to the rear garden. The modern kitchen benefits from attractive integrated units ample work surface space and a breakfast bar. Also accessed from the kitchen is a useful utility room with a large storage cupboard. In the entrance hall there is a further storage cupboard and WC. On the first floor there are four bedrooms, three of which are doubles and there is a good size single room. The family bathroom is contemporary with attractive fittings and the master bedroom is triple aspect with an en suite shower room. To the rear of the property is a pretty rear garden with large expanse of lawn, mature shrubs and bushes to the borders, as well as a raised decked seating area ideal for entertaining.
Property Location
Marketed by White & Sons
Disclaimer Property descriptions and related information displayed on this page are marketing materials provided by White & Sons. estateagents365.uk does not warrant or accept any responsibility for the accuracy or completeness of the property descriptions or related information provided here and they do not constitute property particulars. Please contact White & Sons for full details and further information.


