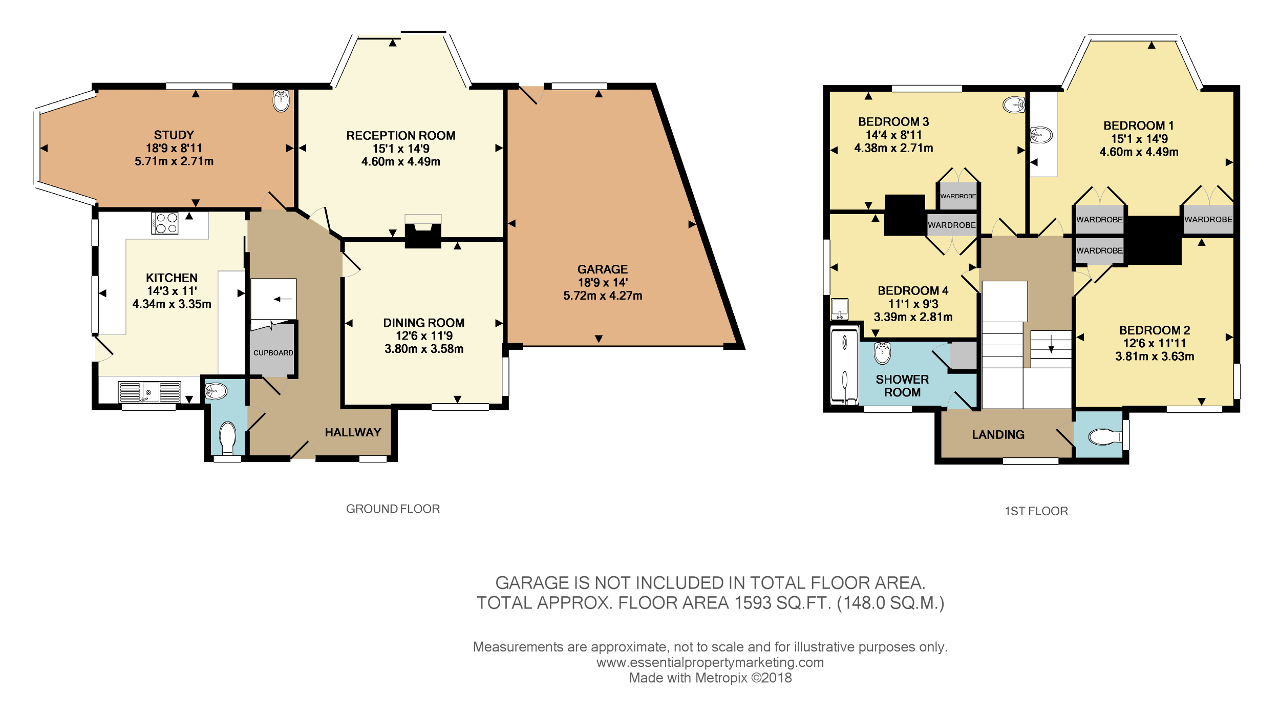Detached house for sale in Purley CR8, 5 Bedroom
Quick Summary
- Property Type:
- Detached house
- Status:
- For sale
- Price
- £ 650,000
- Beds:
- 5
- County
- London
- Town
- Purley
- Outcode
- CR8
- Location
- Mitchley Avenue, Purley CR8
- Marketed By:
- Manchester Durman
- Posted
- 2018-10-23
- CR8 Rating:
- More Info?
- Please contact Manchester Durman on 020 3641 4463 or Request Details
Property Description
This attractive 5 bedroom detached house would make a fantastic family home, with amazing panoramic views of landmarks from the Shard, the Gherkin, and Canary Wharf to the east, having served as one to the current owner and her family for upwards of 40 years. It is located in a sought after residential road in Riddlesdown, a short walk to Riddlesdown Common and the ever popular Riddlesdown High and 6th form which has recently applied for primary school status too. Although it requires some modernisation, it has the added advantage of being chain free and on a corner plot. It has a double garage and off street parking. It boasts mature gardens to the front and rear with far reaching views. Riddlesdown and Purley train stations are nearby.
Ground Floor
Property
This attractive 5 bedroom detached house with amazing panoramic views from central London to the City would make a fantastic family home having served as one to the current owner and her family for upwards of 40 years. It is located in a sought after residential road in Riddlesdown, a short walk to Riddlesdown Common and the ever popular Riddlesdown High and 6th form which has recently applied for primary school status too. Although it requires some modernisation, it has the added advantage of being chain free. It has a large garage and off street parking. It boasts mature gardens to the front and pretty sheltered garden to the rear.
Hallway
Reception Room
Bay window with French doors leading to rear garden, fireplace with stone surround, two double radiators, skirting boards.
Dining room
2 double glazed windows to front of property, picture rail, double radiator.
Kitchen
Lots of space with a modern range of wall and base units, sink, electric hob and oven, part tiled, radiator, door leading to side of property, 3 double glazed windows, double aspect.
Study
Bay window and side window, double radiator, hand basin. (Potential to become a 5th bedroom, ideal for an older child, subject to the usual consent)
Garage
Large garage with door to rear of property.
Separate w/c
Separate toilet and hand basin.
Gardens
Well maintained gardens to front and rear with lawn and mature shrubs and trees, greenhouse.
First Floor
Bedroom 1
Bay window, double radiator, picture rail, hand basin.
Bedroom 2
Two windows overlooking front and side of property.
Bedroom 3
Window overlooking back garden, single radiator, hand basin.
Bedroom 4
Window to side of property, single radiator, hand basin.
Shower room
Shower, wash basin, single radiator, part tiled, cupboard.
Separate w/c
Landing
Property Location
Marketed by Manchester Durman
Disclaimer Property descriptions and related information displayed on this page are marketing materials provided by Manchester Durman. estateagents365.uk does not warrant or accept any responsibility for the accuracy or completeness of the property descriptions or related information provided here and they do not constitute property particulars. Please contact Manchester Durman for full details and further information.



