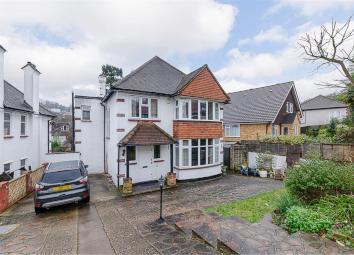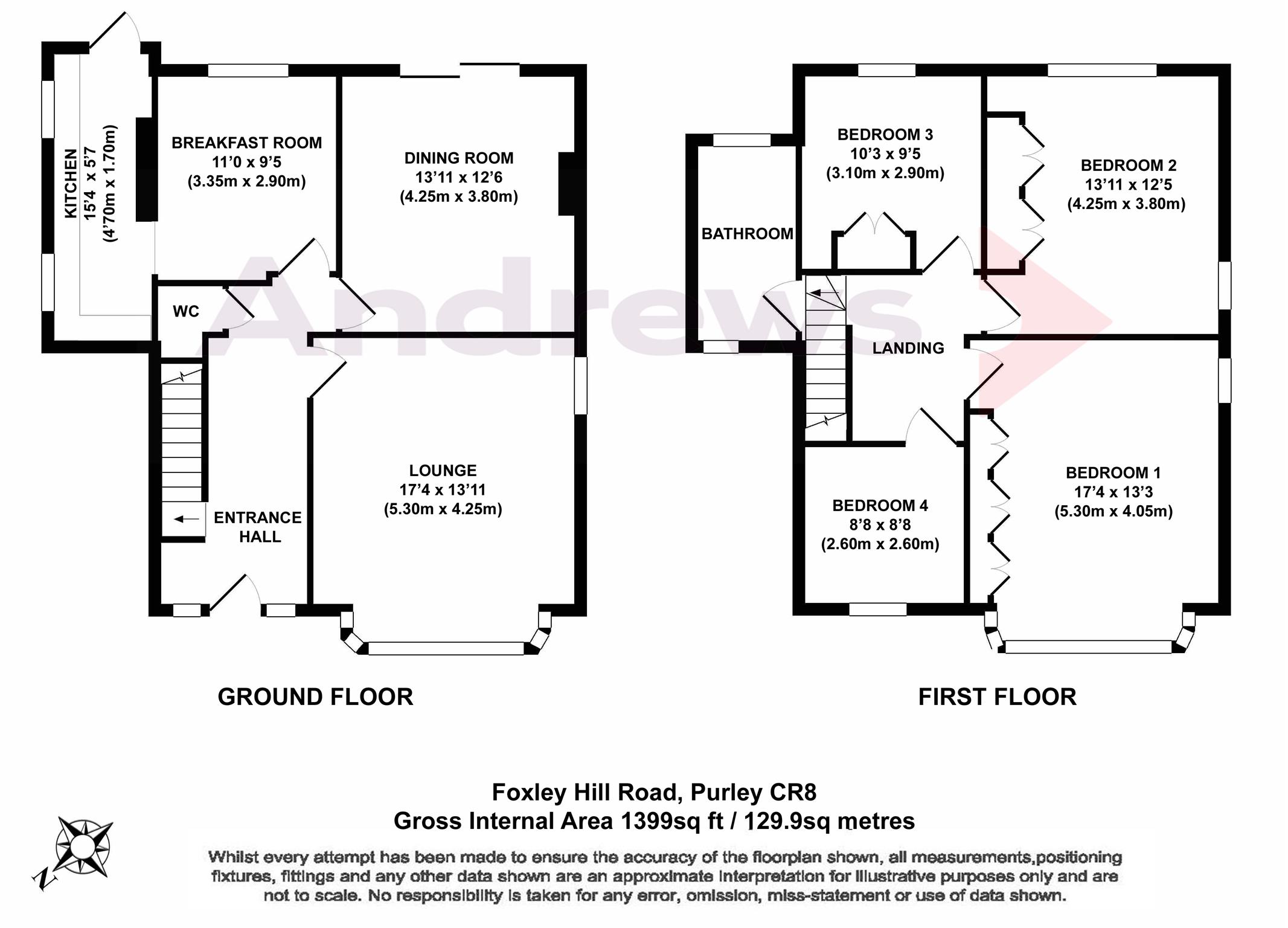Detached house for sale in Purley CR8, 4 Bedroom
Quick Summary
- Property Type:
- Detached house
- Status:
- For sale
- Price
- £ 585,000
- Beds:
- 4
- Baths:
- 3
- Recepts:
- 3
- County
- London
- Town
- Purley
- Outcode
- CR8
- Location
- Foxley Hill Road, Purley, Surrey CR8
- Marketed By:
- Andrews - Purley
- Posted
- 2024-04-09
- CR8 Rating:
- More Info?
- Please contact Andrews - Purley on 020 3463 2672 or Request Details
Property Description
Block viewings by appointment only Saturday 16th eb 1.30PM - 3.00PM
The property comprises four bedrooms, 2 of which have built in shower cubicles making life a little more convenient for you, as well as a family bathroom to the first floor.
The ground floor accommodation comprises two separate reception rooms, additional breakfast room leading to the kitchen and a downstairs W.C.
The rear garden is mainly laid to lawn but also has a large patio and side to side access gate. Property further benefits from off street parking to the front for 2-3 cars.
Porch
Canopied, external and internal light.
Entrance Hall
Double glazed front aspect windows x 2, radiator, staircase with cupboards under, power points.
Cloakroom
Low level WC, wall mounted hand basin, extractor fan, tiled spashbacks and tiled floors.
Lounge (5.28m x 4.24m)
Front aspect double glazed bay window, radiator, picture rails, fireplace, wall light points, TV point, phone point and power points.
Dining Room (3.99m x 3.81m)
Single aspect double glazed window, radiator, coved ceiling, fireplace, double glazed patio doors to garden.
Breakfast Room (3.35m x 2.87m)
Rear aspect double glazed window, radiator, steps down to Kitchen
Kitchen (4.67m x 1.70m)
Single aspect double glazed window, part tiling to walls, 1.5 bowl inset sink unit with cupboards and drawers under, range of laminated base units/cupboards/drawers, range of laminated wall units, laminated worktops, plumbing for washing machine and dishwasher, vent for T/D, inset gas hob with extractor fan, fitted electric oven, power points, wall mounted boiler, tiled floor, double glazed door to Garden
Landing
Split level. Single aspect double glazed window, loft access
Bedroom 1 (5.28m x 4.04m)
Front aspect double glazed bay window, range of built-in wardrobes, wood floors, coved ceiling, radiator, TV and phone points, power points.
Bedroom 2 (3.99m x 3.78m)
Dual aspect double glazed windows x 2, built-in wardrobes, laminate flooring, radiator, TV point and power points. Built-in shower cubicle.
Bedroom 3 (3.12m x 2.87m)
Rear aspect double glazed window, built-in wardrobes, built-in wardrobes, built-in shower cubicle, radiator and power points.
Bedroom 4 (2.64m x 2.64m)
Front aspect double glazed window, radiator and power points.
Bathroom
Dual aspect double glazed window, panelled bath, mixer/spray unit with shower over, vanity hand basin, low level WC, part tiled walls, radiator and power points.
Parking
Off street parking for 2-3 cars
Front Garden
Hedge/fences to side/front, lawns, flower beds, shrubs.
Rear Garden
Hedges and fences to side and rear, lawns, patio, flower beds ad shrubs, gated side access, shed.
Property Location
Marketed by Andrews - Purley
Disclaimer Property descriptions and related information displayed on this page are marketing materials provided by Andrews - Purley. estateagents365.uk does not warrant or accept any responsibility for the accuracy or completeness of the property descriptions or related information provided here and they do not constitute property particulars. Please contact Andrews - Purley for full details and further information.


