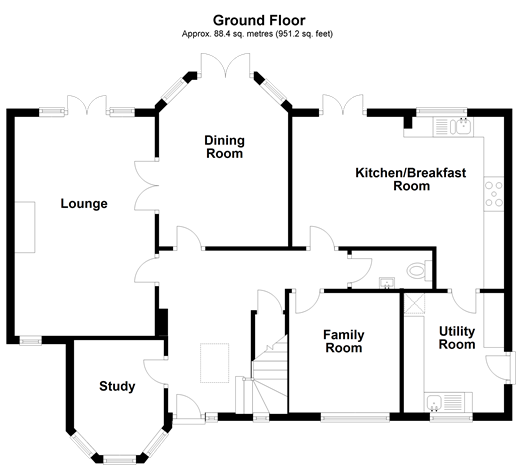Detached house for sale in Pulborough RH20, 4 Bedroom
Quick Summary
- Property Type:
- Detached house
- Status:
- For sale
- Price
- £ 625,000
- Beds:
- 4
- Baths:
- 3
- Recepts:
- 4
- County
- West Sussex
- Town
- Pulborough
- Outcode
- RH20
- Location
- London Road, Ashington, West Sussex RH20
- Marketed By:
- Cubitt & West - Ashington
- Posted
- 2018-12-15
- RH20 Rating:
- More Info?
- Please contact Cubitt & West - Ashington on 01903 890197 or Request Details
Property Description
This is not only a beautiful and distinctive house with its turreted design, it is also an exceptional one too, in terms of layout and presentation.
Extended and improved and perhaps more importantly, thoroughly enjoyed by the current owners, you will fall in love with this property from the moment you set eyes on it.
On entering the front door you will be greeted by a vaulted hallway, light and airy and the perfect prelude to the delights that this property has in store.
There is something to love about every room in this house, especially the study and forth bedroom with its fairy tale turret shape. There is also the dual aspect lounge with a feature open fireplace, the dining room with bay window looking over the rear garden and the extended and refitted kitchen/breakfast room with integrated appliances, granite work tops and sophisticated white gloss units. There is a large separate utility room, perfect for shutting away the noise from appliances and muddy boots.
Upstairs you can enjoy a view of the beautiful sixteenth century church from the galleried landing, or dream about the generous master bedroom and luxurious en-suite shower room with a double shower, your very own haven.
What the Owner says:
We love being in the middle of village life with views of the church, and in a house that everybody recognises.
We didn't want to live in a new build with no personality, and as soon as we saw 'The Turret House' with its distinctive design and character, we knew it was the house for us.
Ashington is such a friendly village - where people still say 'Morning' as you walk to the shop for fresh croissant's on a Sunday morning.
Room sizes:
- Entrance Hall
- Study 9'2 into bay x 7'2 (2.80m x 2.19m)
- Lounge 17'4 x 11'3 (5.29m x 3.43m)
- Dining Room 13'5 into bay x 10'1 (4.09m x 3.08m)
- Kitchen/Breakfast Room 17'2 x 10'7 (5.24m x 3.23m)
- Utility Room 9'5 x 7'9 (2.87m x 2.36m)
- Family Room 9'5 x 8'2 (2.87m x 2.49m)
- Cloakroom
- Galleried Landing
- Master Bedroom 13'5 up to fitted wardrobes x 11'1 (4.09m x 3.38m)
- En-Suite Shower Room
- Bedroom 2 12'8 up to fitted wardrobes x 7'10 (3.86m x 2.39m)
- En-Suite Shower Room
- Bedroom 3 11'7 x 10'3 (3.53m x 3.13m)
- Bedroom 4 9'3 into bay x 7'3 (2.82m x 2.21m)
- Family Bathroom
- Driveway
- Detached Double Garage
- Front Garden
- Rear Garden
The information provided about this property does not constitute or form part of an offer or contract, nor may be it be regarded as representations. All interested parties must verify accuracy and your solicitor must verify tenure/lease information, fixtures & fittings and, where the property has been extended/converted, planning/building regulation consents. All dimensions are approximate and quoted for guidance only as are floor plans which are not to scale and their accuracy cannot be confirmed. Reference to appliances and/or services does not imply that they are necessarily in working order or fit for the purpose.
Property Location
Marketed by Cubitt & West - Ashington
Disclaimer Property descriptions and related information displayed on this page are marketing materials provided by Cubitt & West - Ashington. estateagents365.uk does not warrant or accept any responsibility for the accuracy or completeness of the property descriptions or related information provided here and they do not constitute property particulars. Please contact Cubitt & West - Ashington for full details and further information.


