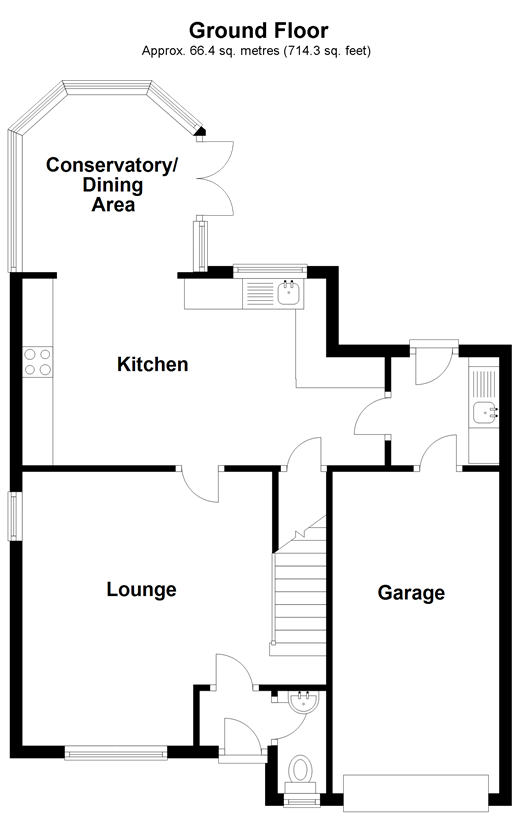Detached house for sale in Pulborough RH20, 3 Bedroom
Quick Summary
- Property Type:
- Detached house
- Status:
- For sale
- Price
- £ 425,000
- Beds:
- 3
- Baths:
- 1
- Recepts:
- 1
- County
- West Sussex
- Town
- Pulborough
- Outcode
- RH20
- Location
- Rectory Close, Ashington, West Sussex RH20
- Marketed By:
- Cubitt & West - Ashington
- Posted
- 2024-04-24
- RH20 Rating:
- More Info?
- Please contact Cubitt & West - Ashington on 01903 890197 or Request Details
Property Description
This pretty house is presented to the highest of standards which creates a wonderful first impression and will appeal to buyers looking to just move in and enjoy without the need to make improvements.
Located in a very popular and friendly cul de sac close to the heart of the village and all of it's amenities but also safe and quiet too.
Built by Hillreed homes approximately 20 years ago this attractive house has great kerb appeal plus a superb layout .
There is a large dual aspect lounge and a stunning modern kitchen with stylish white units with integrated appliances and beautiful tiled floor leading through to the conservatory/dining room. This whole space really does have the 'wow factor'
A useful separate utility room keeps the boiler and washing machine tucked away out of sight and provides further direct access out into the private rear garden, which has been pleasantly landscaped and well kept by the current owners.
As you might expect from a modern built property, bedroom one has an en-suite shower room which has been upgraded to a lovely standard, with the benefit of a second double bedroom, also with built in wardrobes. And a single bedroom which is ideal for a young child or perhaps a study as it faces out towards Warminghurst and you will enjoy beautiful sunsets from this window. Even the family bathroom has been updated in recent years.
What the Owner says:
We were renting in Ashington before buying this house and had lots of friends here so new that it was where we wanted to buy..
This has been such a happy family home for us but now we are expecting another child we will be moving to a bigger house but still in the village.
There is a mixture of families and couples in this road and it is really friendly.
Room sizes:
- Entrance Hall
- Cloakroom
- Lounge 16'3 x 14'8 (4.96m x 4.47m)
- Kitchen Area 19'5 x 9'11 (5.92m x 3.02m)
- Sun Room Extension 9'8 x 9'5 (2.95m x 2.87m)
- Landing
- Family Bathroom
- Bedroom 1 10'4 x 9'10 up to fitted wardrobes (3.15m x 3.00m)
- En-Suite Shower Room
- Bedroom 2 10'1 x 9'2 up to fitted wardrobes (3.08m x 2.80m)
- Bedroom 3 7'3 x 6'7 (2.21m x 2.01m)
- Driveway
- Integral Garage
- Front Garden
- Rear Garden
The information provided about this property does not constitute or form part of an offer or contract, nor may be it be regarded as representations. All interested parties must verify accuracy and your solicitor must verify tenure/lease information, fixtures & fittings and, where the property has been extended/converted, planning/building regulation consents. All dimensions are approximate and quoted for guidance only as are floor plans which are not to scale and their accuracy cannot be confirmed. Reference to appliances and/or services does not imply that they are necessarily in working order or fit for the purpose.
Property Location
Marketed by Cubitt & West - Ashington
Disclaimer Property descriptions and related information displayed on this page are marketing materials provided by Cubitt & West - Ashington. estateagents365.uk does not warrant or accept any responsibility for the accuracy or completeness of the property descriptions or related information provided here and they do not constitute property particulars. Please contact Cubitt & West - Ashington for full details and further information.


