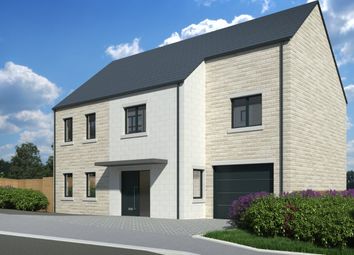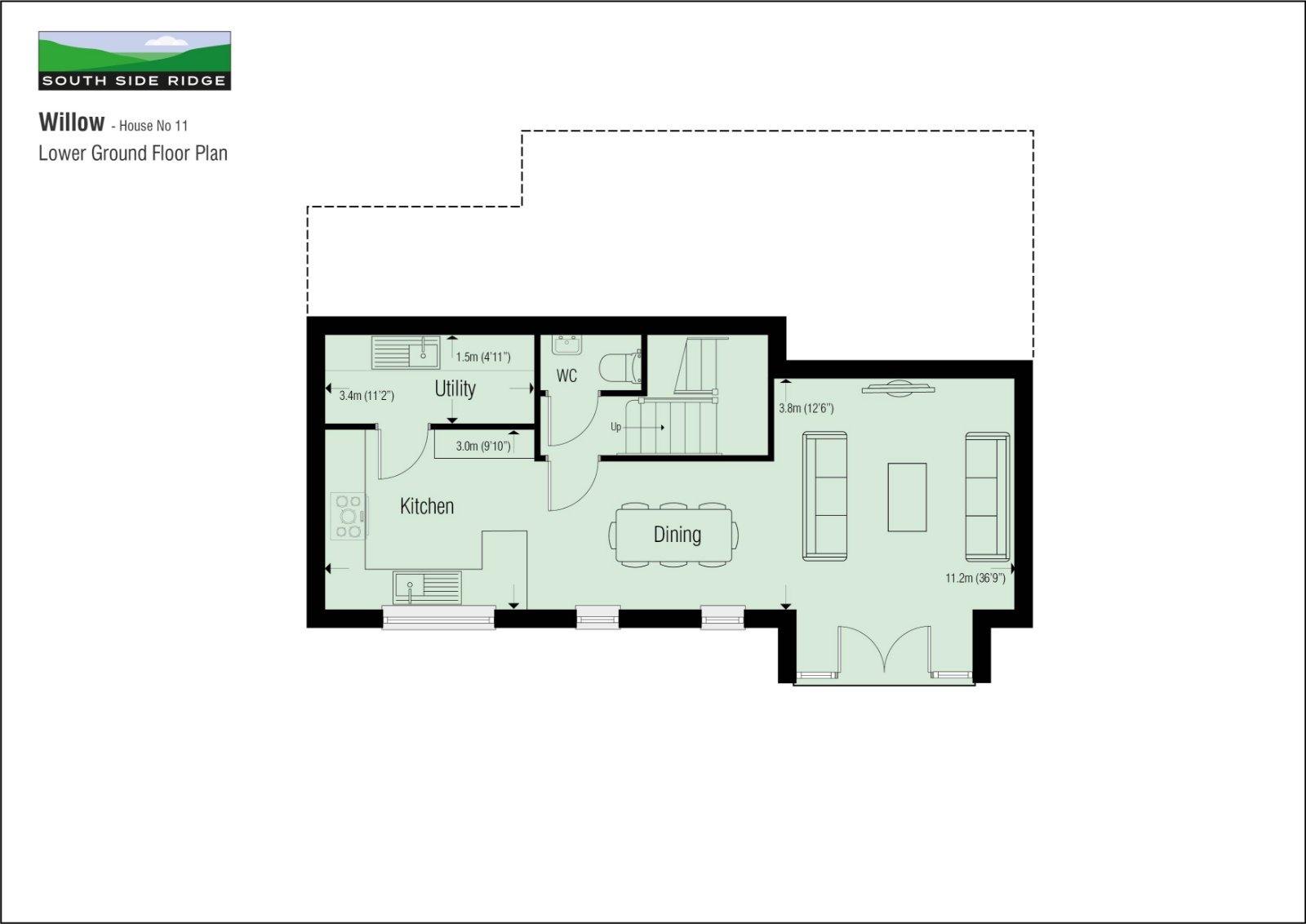Detached house for sale in Pudsey LS28, 4 Bedroom
Quick Summary
- Property Type:
- Detached house
- Status:
- For sale
- Price
- £ 569,950
- Beds:
- 4
- Baths:
- 3
- Recepts:
- 2
- County
- West Yorkshire
- Town
- Pudsey
- Outcode
- LS28
- Location
- The Willow, South Side Ridge, Pudsey Road, Pudsey, West Yorkshire LS28
- Marketed By:
- LSL New Homes North
- Posted
- 2024-04-10
- LS28 Rating:
- More Info?
- Please contact LSL New Homes North on 01709 619807 or Request Details
Property Description
*** show home temporarily closed - please contact us by phone or email *** Take the Opportunity to view these stunning family homes and admire the far reaching views *** these properties are attracting high levels of interest so act quickly to secure your dream home *** help-to-buy available on this plot ***
Details
Advent Developments are delighted to announce the release of the 2nd phase of stunning homes in their exclusive South Side Ridge development, Pudsey. Comprising of just 12 superb new build 4/5 bed detached homes on a site with impressive far reaching views. All plots have contemporary kitchens including integrated appliances, a utility room, spacious living areas and landscaped gardens. Generously proportioned rooms help to create a light and airy space designed for modern day living. The development lies opposite Post Hill Nature Reserve with its stunning long distance southern views. Please note that all sales particulars and images are for marketing and illustrative purposes only. Advertising images may include upgrades as home specifications can vary. EPC available on completion.
Location
South Side Ridge Development is situated three quarters of a mile east of Pudsey town centre and four miles from Leeds city centre. It is located in a semi-rural location on a large three acre green field site with superb south facing views across the protected Post Hill Park nature reserve. The combination of the sites excellent accessibility and situation make for an attractive family offering, complete with its proximity to Leeds and Bradford as well as Pudsey town centre situated a short distance to the West. Accessibility to the inner ring road, motorways and Pudsey railway station is within close proximity.
Specification
Choice of high quality kitchen units with a contemporary style - Integrated appliances including, stainless steel fan oven, microwave, 5 ring gas hob, extractor, integrated dishwasher, larder fridge and freezer - Quartz work surfaces and up stand - Under slung stainless steel 1 and 1/2 bowl sink complete with mono-block chrome taps - High quality tiled floors - Generous utility rooms complete with matching kitchen units and plumbing space for washer and dryer - Recessed low voltage down lighters to kitchen, bathrooms and en-suite - Stylish contemporary tiling - Fully fitted intruder alarms - Electric vehicle charging point - External water tap - External lights to front and rear - Remote control electrically operated garage doors - High quality external hard landscaping with brick paved driveways.
Plot 11 – The Willow
This impressive four bedroom detached house has one of the largest plots on the development. Designed for today's modern family or someone looking for a superb new home the spacious accommodation is situated across three floors. The lower ground floor contains a large open plan living space with kitchen, dining and lounge areas plus a utility room and additional cloakroom/WC. The ground floor comprises the main entrance hall, another cloakroom/WC, study and spacious through lounge with windows and doors to three sides. On the first floor there are four generous bedrooms, two en-suites and an impressive house bathroom. A spacious driveway and integral garage provide ample off street parking. The house and garden have views across the nature reserve. The house has a 10 year structural building guarantee. Please note that images are for marketing and illustrative purposes only. Advertising images may include upgrades as home specifications can vary. EPC available on completion. *** New Furnished Show Home Open Thursday - Monday from 10am ***
Important Note to Purchasers:
We endeavour to make our sales particulars accurate and reliable, however, they do not constitute or form part of an offer or any contract and none is to be relied upon as statements of representation or fact. Any services, systems and appliances listed in this specification have not been tested by us and no guarantee as to their operating ability or efficiency is given. All measurements have been taken as a guide to prospective buyers only, and are not precise. Please be advised that some of the particulars may be awaiting vendor approval. If you require clarification or further information on any points, please contact us, especially if you are traveling some distance to view. Fixtures and fittings other than those mentioned are to be agreed with the seller.
NHO200546/3
Property Location
Marketed by LSL New Homes North
Disclaimer Property descriptions and related information displayed on this page are marketing materials provided by LSL New Homes North. estateagents365.uk does not warrant or accept any responsibility for the accuracy or completeness of the property descriptions or related information provided here and they do not constitute property particulars. Please contact LSL New Homes North for full details and further information.


