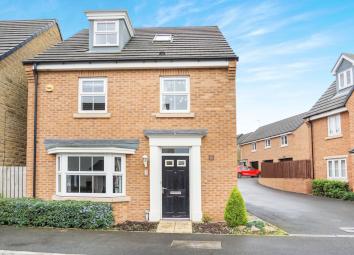Detached house for sale in Pudsey LS28, 4 Bedroom
Quick Summary
- Property Type:
- Detached house
- Status:
- For sale
- Price
- £ 325,000
- Beds:
- 4
- Baths:
- 1
- Recepts:
- 2
- County
- West Yorkshire
- Town
- Pudsey
- Outcode
- LS28
- Location
- Elizabeth Court, Pudsey LS28
- Marketed By:
- Purplebricks, Head Office
- Posted
- 2024-04-29
- LS28 Rating:
- More Info?
- Please contact Purplebricks, Head Office on 024 7511 8874 or Request Details
Property Description
A beautiful home, this luxurious four bedroom detached family home offers an entrance hall open to the spacious lounge with bay window. It also features a stunning kitchen with dining area, two sets of French doors to the rear garden. There are four bedrooms, two with En-suites and a bathroom.
The property has been decorated to a high standard, the property also benefits from off street parking and a garage as well as gardens to the rear.
Situated in this popular and convenient location it is close to transport links to the city and further afield. Early viewing is highly recommended, book now 24/7 on
Hallway
Door to the front, leads to living room, W.C and Kitchen/diner. Stairs to first floor landing and a radiator.
W.C.
Contains a two piece suite comprising low flush WC and wash basin.
Living Room
14'08'' x 10'11''
Spacious lounge with radiator and bay window to the front.
Kitchen/Dining Room
18'6'' x 12'2''
Fitted with a range of wall and base units, gas hob, electric oven, integrated dishwasher, sink and drainer. Radiator and two sets of French doors leading to the garden.
Bedroom Two
12'08'' x 10'11''
Having a window to the front and a radiator. Built in storage and leads to En-suite.
En-Suite Two
5'01'' x 4'10''
Contains a three piece suite comprising of W.C, wash hand basin and a walk-in shower.
Bedroom Three
11'02'' x 9'04''
Has a window to the rear and a radiator.
Bedroom Four
9'02'' x 7'02''
Has a window to the front and a radiator.
Bathroom
7'02'' x 5'11''
Contains a three piece suite comprising of W.C, wash hand basin, bath with shower over and a window to the rear.
Master Bedroom
19'10'' x 10'02''
Having built in wardrobes, two skylights above and a radiator. Leads to En-suite.
En-Suite
9'10'' x 8'01''
Contains a three piece suite comprising of W.C, wash hand basin, walk-in shower and a skylight above.
Outside
The large rear garden is enclosed and has mature shrub borders and decking area. Perfect for families and entertaining.
Garage
With power and light and up and over door.
Property Location
Marketed by Purplebricks, Head Office
Disclaimer Property descriptions and related information displayed on this page are marketing materials provided by Purplebricks, Head Office. estateagents365.uk does not warrant or accept any responsibility for the accuracy or completeness of the property descriptions or related information provided here and they do not constitute property particulars. Please contact Purplebricks, Head Office for full details and further information.


