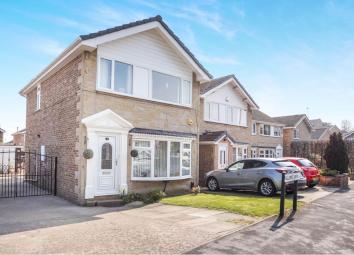Detached house for sale in Pudsey LS28, 3 Bedroom
Quick Summary
- Property Type:
- Detached house
- Status:
- For sale
- Price
- £ 250,000
- Beds:
- 3
- Baths:
- 1
- Recepts:
- 2
- County
- West Yorkshire
- Town
- Pudsey
- Outcode
- LS28
- Location
- Hillside View, Pudsey LS28
- Marketed By:
- Purplebricks, Head Office
- Posted
- 2019-05-10
- LS28 Rating:
- More Info?
- Please contact Purplebricks, Head Office on 024 7511 8874 or Request Details
Property Description
Offered for sale is this well presented, three bedroom, detached property, that is set in this popular and convenient location in Pudsey. Ideally located for local amenities in Pudsey centre as well as the ring road and motorway network this property would make an ideal family home and offers ready to move into accommodation. Briefly comprising; lounge, dining kitchen, conservatory, three bedrooms, bathroom, garden, parking and a garage. An internal viewing is highly recommended to appreciate the space on offer.
Hallway
With a door to the front elevation, useful storage cupboard, a radiator and stairs leading up to the first floor.
Lounge
15'5" x 10'5"
A spacious lounge with a window to the front elevation, three radiators, a feature gas fireplace and double doors to the kitchen diner.
Kitchen/Diner
14'10" x 11'1"
Fitted with a range of matching wall and base units with complementary work surfaces over, sink and drainer, plumbing for a wm, electric oven, electric hob with extractor over, useful pantry storage, a radiator, a window and door to the rear elevation and patio doors to the conservatory.
Conservatory
8'4" x 7'11"
A great additional reception space with patio doors leading out to the garden and a glass roof, flooding the room with light.
Landing
Having a window to the side elevation, useful storage cupboard and stairs leading down to the ground floor.
Bedroom One
14'5" x 8'5"
A good sized double bedroom with a window to the front elevation and a radiator.
Bedroom Two
11'6" x 8'5"
A double bedroom with a window to the rear elevation and a radiator.
Bedroom Three
9'6" x 6'1"
A larger than average third bedroom with a window to the front elevation and a radiator.
Bathroom
6'5" x 6'
Fully tiled and comprising of a three piece suite; bath with shower over, WC, whb, a towel radiator and a window to the rear elevation.
Garden
The property sits in gardens to both the front and rear. The front is laid to lawn whilst to the rear you will find a good sized, enclosed garden that is well established and mainly laid to lawn with a patio area leading out from the house.
Parking
A driveway provides off street parking and leads to the larger than average garage with an up and over door.
Property Location
Marketed by Purplebricks, Head Office
Disclaimer Property descriptions and related information displayed on this page are marketing materials provided by Purplebricks, Head Office. estateagents365.uk does not warrant or accept any responsibility for the accuracy or completeness of the property descriptions or related information provided here and they do not constitute property particulars. Please contact Purplebricks, Head Office for full details and further information.


